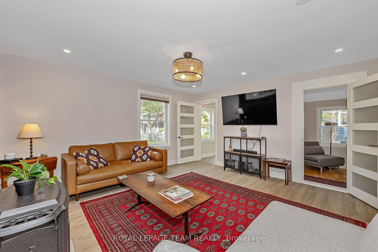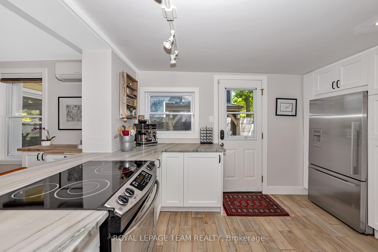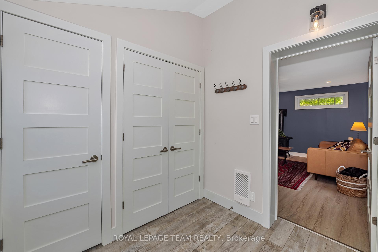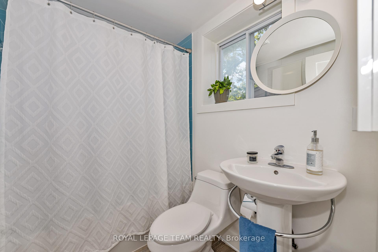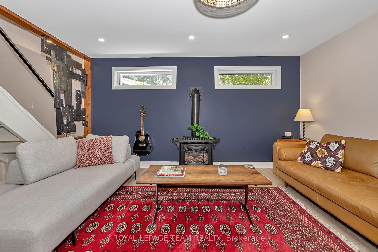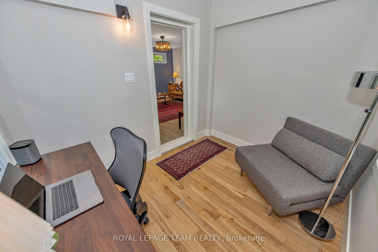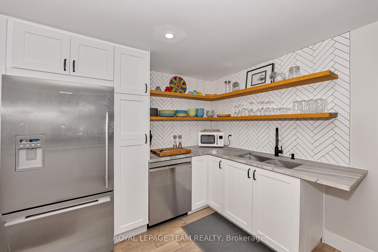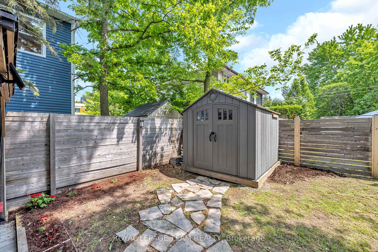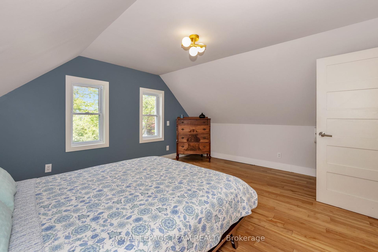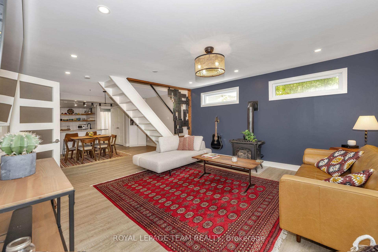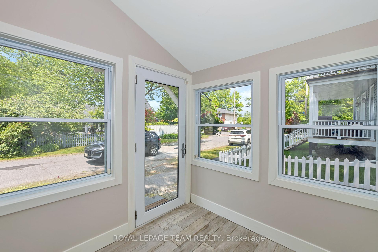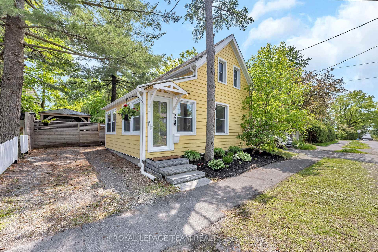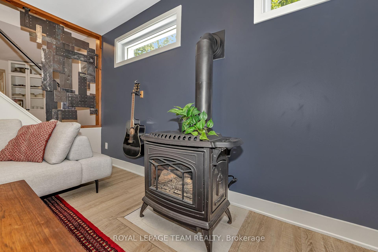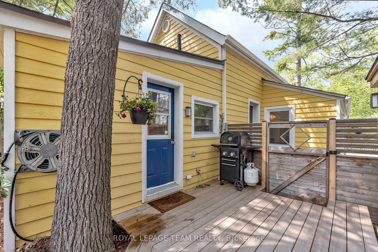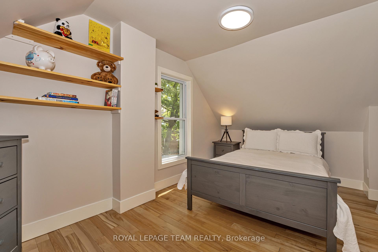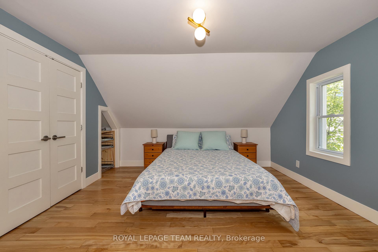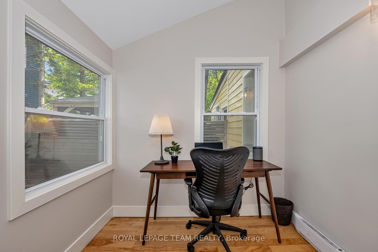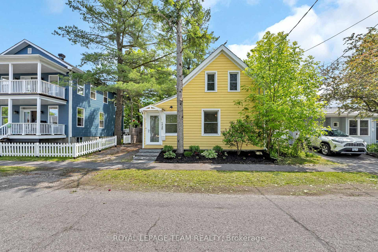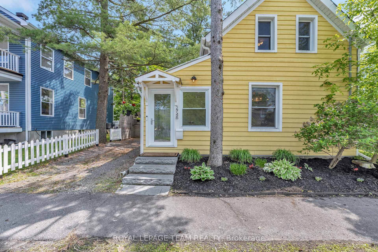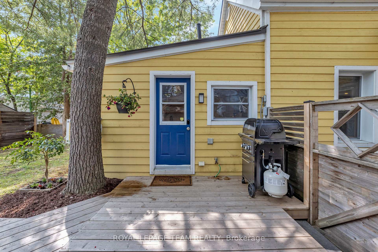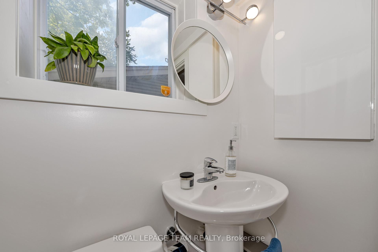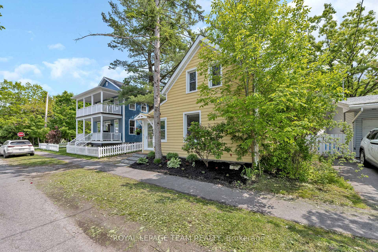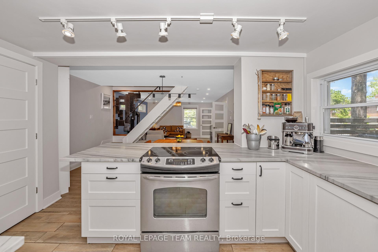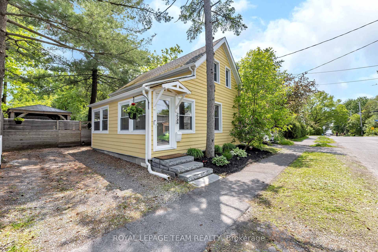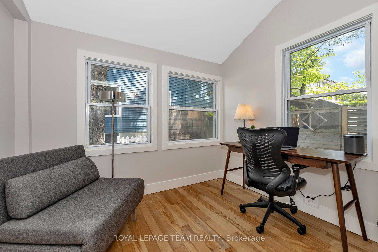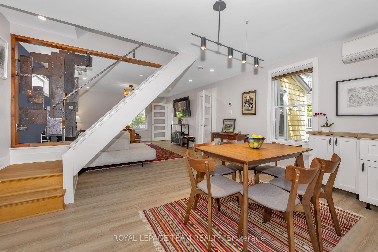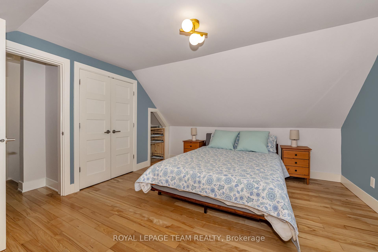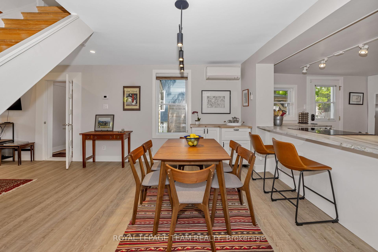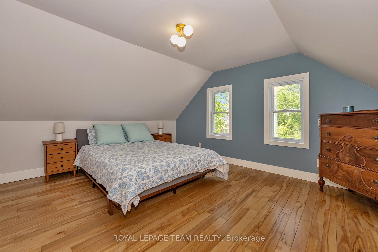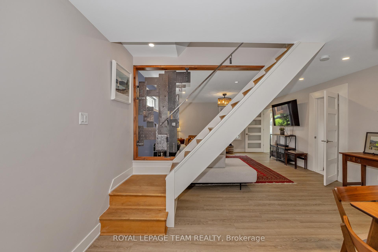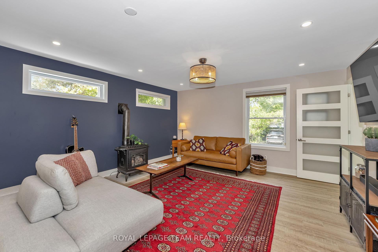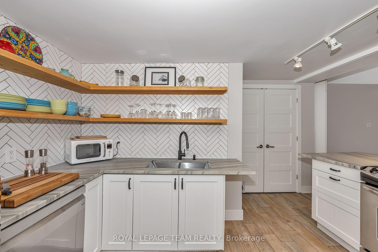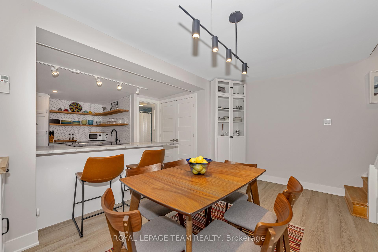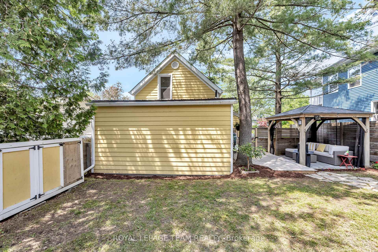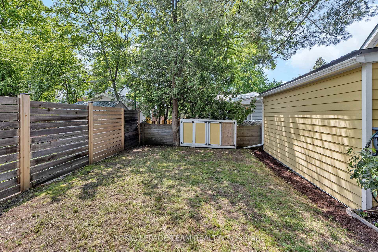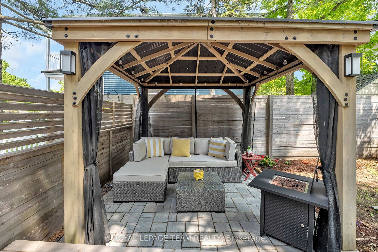$779,900
Available - For Sale
Listing ID: X12193321
2748 Rowatt Stre , Britannia - Lincoln Heights and Area, K2B 6N9, Ottawa
| Nestled just steps from the beach, Yacht Club, and scenic Mud Lake Trails, this beautifully maintained home blends modern updates with timeless character. The open-concept main floor features a spacious living room with a cozy gas fireplace, a generous dining area, and a thoughtfully refreshed kitchen complete with updated cabinetry, marble countertops, tile backsplash, and floating wood shelves. A versatile main-floor office or bedroom, a fully renovated bathroom, and new stackable laundry add comfort and function to the layout. Upstairs, the large primary bedroom offers ample closet space, accompanied by a comfortable second bedroom. Step outside to a fully fenced backyard oasis, perfect for relaxing or entertaining, featuring a new wood deck, interlock patio, gazebo, and a large storage shed. The spacious front foyer/mudroom with two closets provides excellent storage for everyday living. Located in a welcoming, vibrant community, enjoy year-round outdoor activities along the Ottawa River Trails, plus walkable access to local coffee shops, ice cream parlours, and the beach. |
| Price | $779,900 |
| Taxes: | $4538.00 |
| Assessment Year: | 2024 |
| Occupancy: | Vacant |
| Address: | 2748 Rowatt Stre , Britannia - Lincoln Heights and Area, K2B 6N9, Ottawa |
| Directions/Cross Streets: | Rowatt/Brittania |
| Rooms: | 6 |
| Bedrooms: | 2 |
| Bedrooms +: | 0 |
| Family Room: | T |
| Basement: | Crawl Space |
| Level/Floor | Room | Length(ft) | Width(ft) | Descriptions | |
| Room 1 | Main | Living Ro | 14.99 | 14.89 | |
| Room 2 | Main | Dining Ro | 14.89 | 8.5 | |
| Room 3 | Main | Kitchen | 13.15 | 9.64 | |
| Room 4 | Main | Den | 9.05 | 7.41 | |
| Room 5 | Main | Mud Room | 7.31 | 6.89 | |
| Room 6 | Main | Bathroom | 6.99 | 4.82 | 4 Pc Bath |
| Room 7 | Second | Primary B | 15.22 | 12.66 | |
| Room 8 | Second | Bedroom 2 | 15.22 | 8.66 |
| Washroom Type | No. of Pieces | Level |
| Washroom Type 1 | 4 | Main |
| Washroom Type 2 | 0 | |
| Washroom Type 3 | 0 | |
| Washroom Type 4 | 0 | |
| Washroom Type 5 | 0 |
| Total Area: | 0.00 |
| Property Type: | Detached |
| Style: | 1 1/2 Storey |
| Exterior: | Wood |
| Garage Type: | None |
| Drive Parking Spaces: | 2 |
| Pool: | None |
| Approximatly Square Footage: | 1100-1500 |
| CAC Included: | N |
| Water Included: | N |
| Cabel TV Included: | N |
| Common Elements Included: | N |
| Heat Included: | N |
| Parking Included: | N |
| Condo Tax Included: | N |
| Building Insurance Included: | N |
| Fireplace/Stove: | Y |
| Heat Type: | Heat Pump |
| Central Air Conditioning: | Wall Unit(s |
| Central Vac: | N |
| Laundry Level: | Syste |
| Ensuite Laundry: | F |
| Sewers: | Sewer |
$
%
Years
This calculator is for demonstration purposes only. Always consult a professional
financial advisor before making personal financial decisions.
| Although the information displayed is believed to be accurate, no warranties or representations are made of any kind. |
| ROYAL LEPAGE TEAM REALTY |
|
|

Hassan Ostadi
Sales Representative
Dir:
416-459-5555
Bus:
905-731-2000
Fax:
905-886-7556
| Book Showing | Email a Friend |
Jump To:
At a Glance:
| Type: | Freehold - Detached |
| Area: | Ottawa |
| Municipality: | Britannia - Lincoln Heights and Area |
| Neighbourhood: | 6102 - Britannia |
| Style: | 1 1/2 Storey |
| Tax: | $4,538 |
| Beds: | 2 |
| Baths: | 1 |
| Fireplace: | Y |
| Pool: | None |
Locatin Map:
Payment Calculator:

