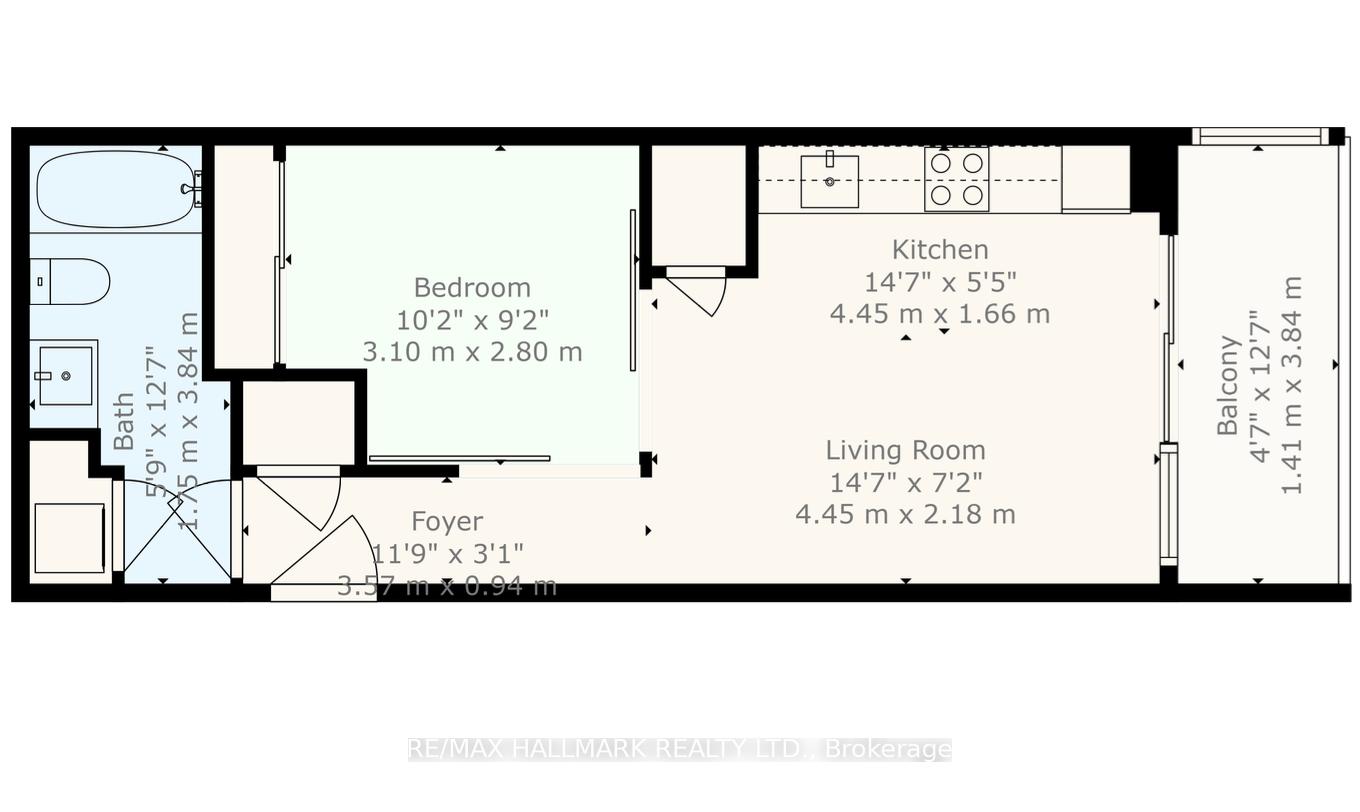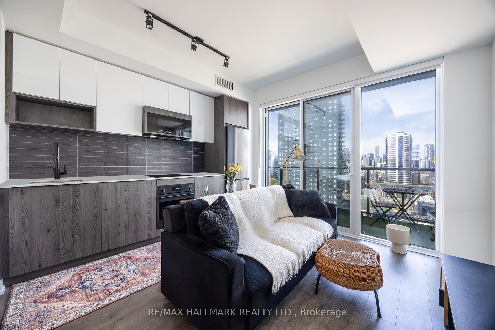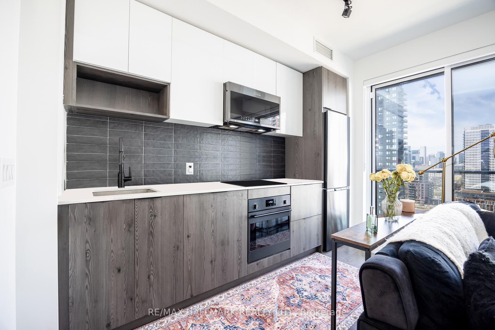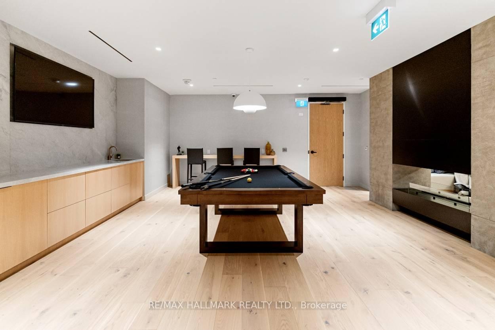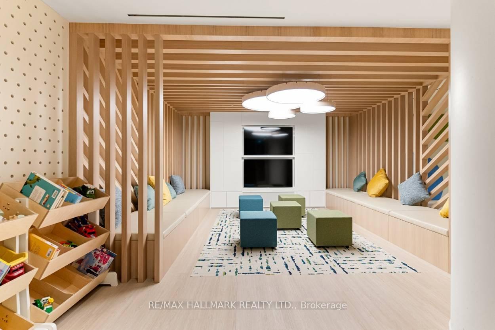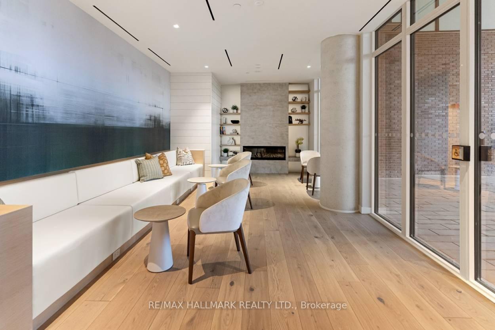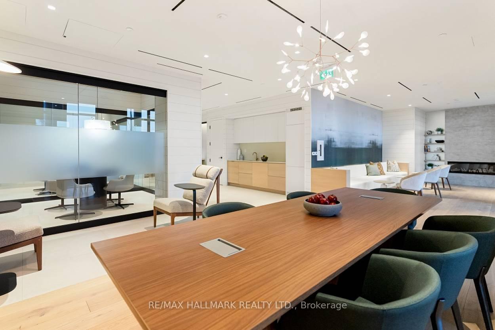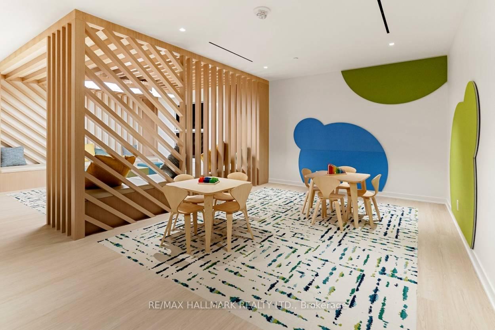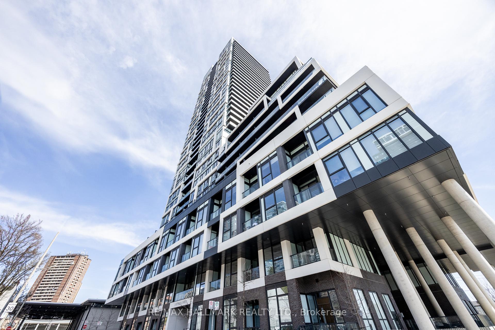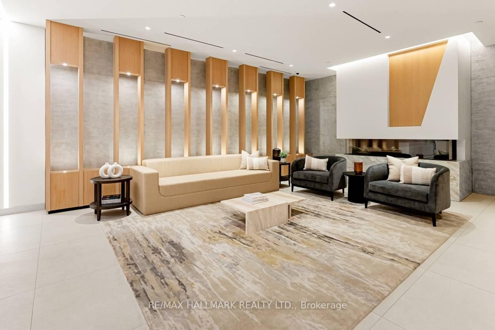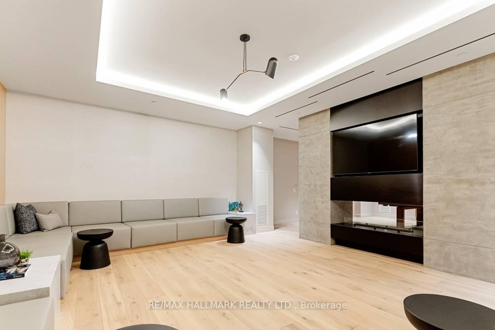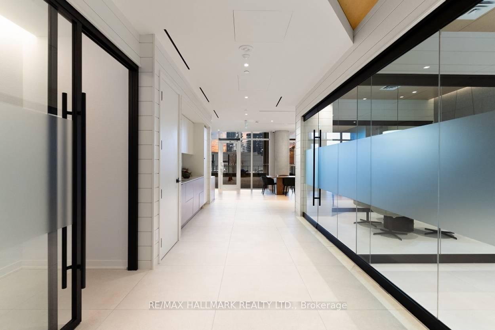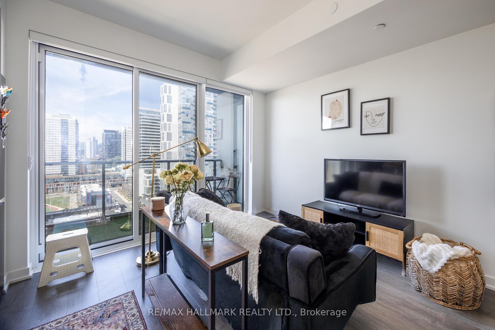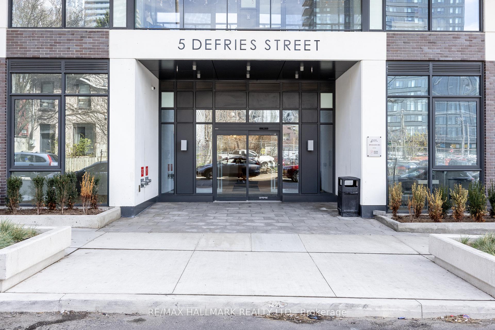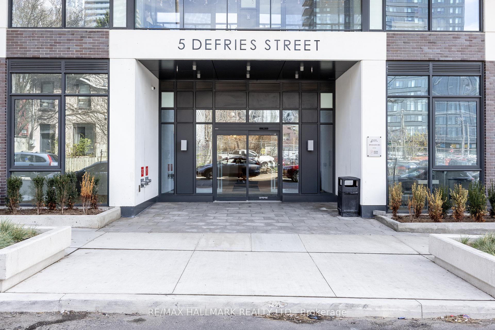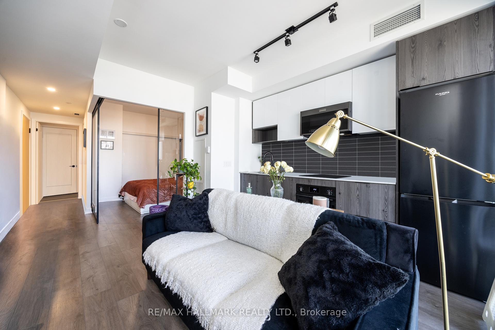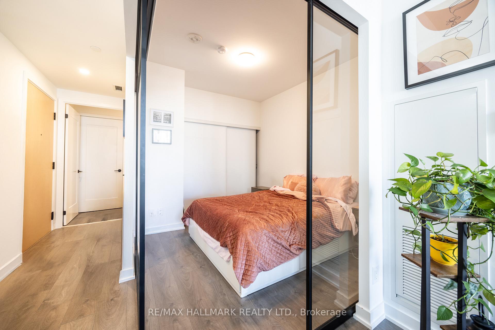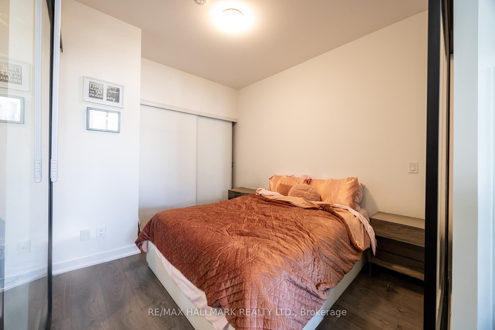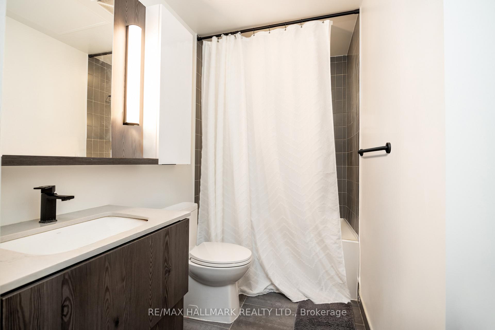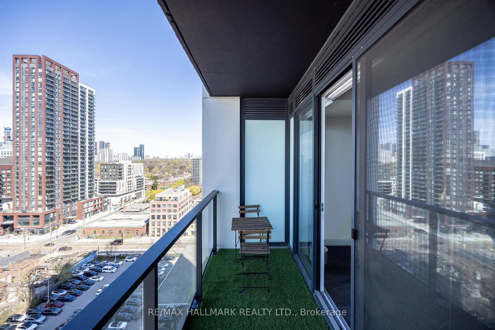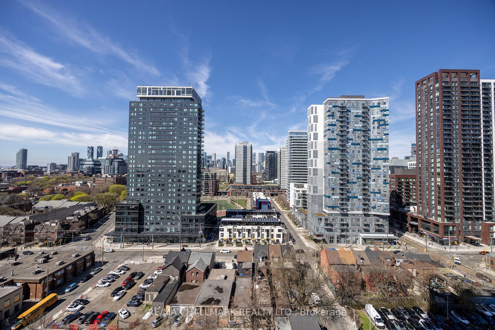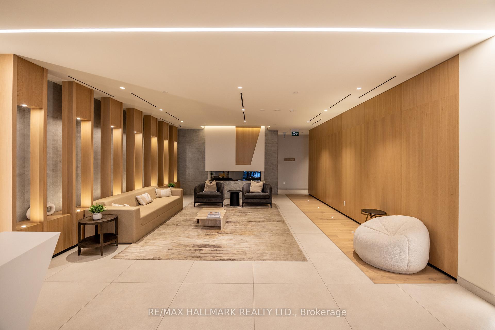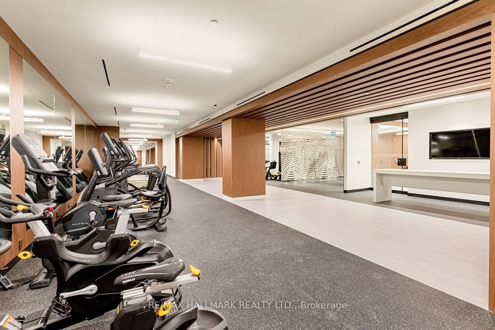$450,000
Available - For Sale
Listing ID: C12126899
5 Defries Stre , Toronto, M5A 0W7, Toronto
| Suite 1507 at River and Fifth is a west-facing 1-bedroom condo in one of Torontos premier new developments. Just a year old, this suite offers a great balance of style and functionality with its open-concept layout, sleek modern kitchen, and bright living space framed by floor-to-ceiling windows. It's an ideal option for first-time buyers, young professionals, or anyone who enjoys the energy of downtown living. The building is loaded with top-tier amenities including a 24-hour concierge, full gym, indoor pool, yoga studio, co-working spaces, party and games rooms, pet-friendly areas, guest suites, rooftop patio, and more. Steps from TTC transit with easy access to Broadview and Castle Frank stations, plus close to parks like Riverdale Park and Corktown Common, the Don Valley Trails, and the vibrant Distillery Districtthis is modern city living done right. |
| Price | $450,000 |
| Taxes: | $2753.87 |
| Occupancy: | Tenant |
| Address: | 5 Defries Stre , Toronto, M5A 0W7, Toronto |
| Postal Code: | M5A 0W7 |
| Province/State: | Toronto |
| Directions/Cross Streets: | RIVER STREET/DUNDAS STREET E |
| Level/Floor | Room | Length(ft) | Width(ft) | Descriptions | |
| Room 1 | Main | Living Ro | 14.6 | 7.15 | Laminate, Track Lighting, W/O To Balcony |
| Room 2 | Main | Kitchen | 14.6 | 5.44 | Stainless Steel Appl, Stone Counters, B/I Microwave |
| Room 3 | Main | Primary B | 10.17 | 9.18 | Laminate, Large Closet, Glass Doors |
| Room 4 | Main | Bathroom | 12.6 | 5.74 | 4 Pc Bath, Ceramic Floor, Stone Counters |
| Room 5 | Main | Foyer | 11.71 | 3.08 | Laminate, Pot Lights, Combined w/Laundry |
| Washroom Type | No. of Pieces | Level |
| Washroom Type 1 | 3 | Main |
| Washroom Type 2 | 0 | |
| Washroom Type 3 | 0 | |
| Washroom Type 4 | 0 | |
| Washroom Type 5 | 0 |
| Total Area: | 0.00 |
| Approximatly Age: | New |
| Washrooms: | 1 |
| Heat Type: | Heat Pump |
| Central Air Conditioning: | Central Air |
| Elevator Lift: | True |
$
%
Years
This calculator is for demonstration purposes only. Always consult a professional
financial advisor before making personal financial decisions.
| Although the information displayed is believed to be accurate, no warranties or representations are made of any kind. |
| RE/MAX HALLMARK REALTY LTD. |
|
|

Hassan Ostadi
Sales Representative
Dir:
416-459-5555
Bus:
905-731-2000
Fax:
905-886-7556
| Book Showing | Email a Friend |
Jump To:
At a Glance:
| Type: | Com - Condo Apartment |
| Area: | Toronto |
| Municipality: | Toronto C08 |
| Neighbourhood: | Regent Park |
| Style: | Apartment |
| Approximate Age: | New |
| Tax: | $2,753.87 |
| Maintenance Fee: | $358.73 |
| Beds: | 1 |
| Baths: | 1 |
| Fireplace: | N |
Locatin Map:
Payment Calculator:





