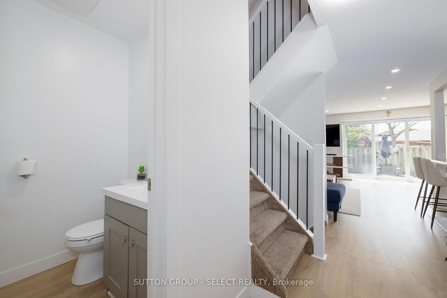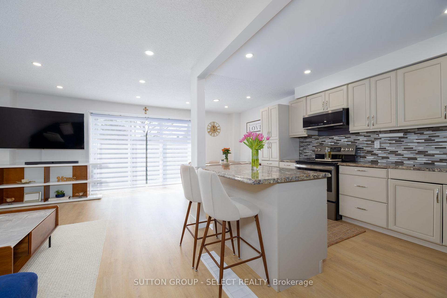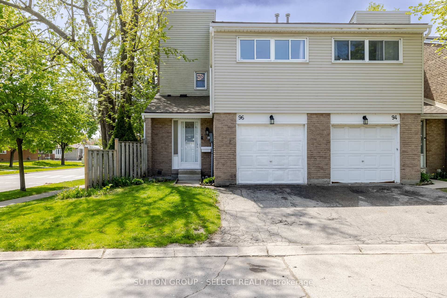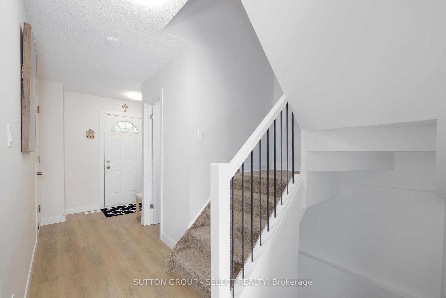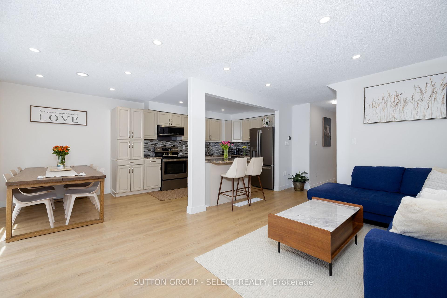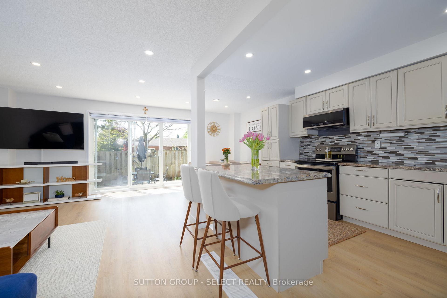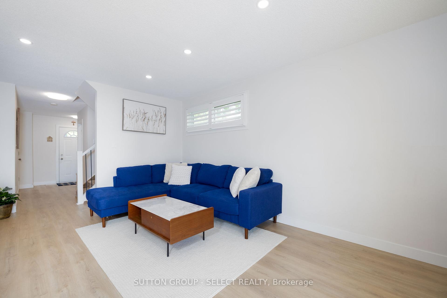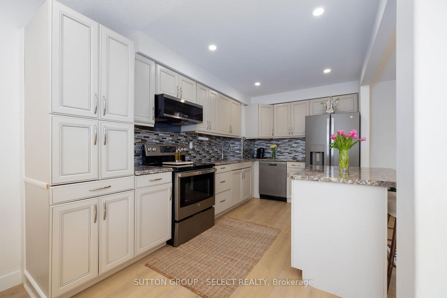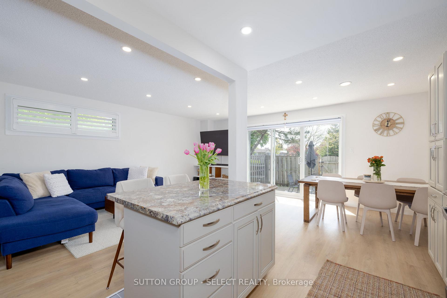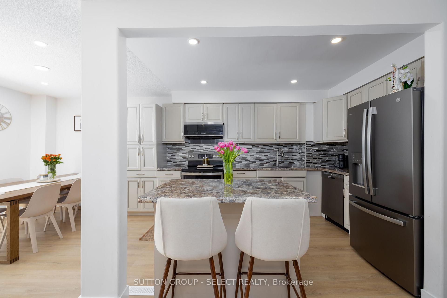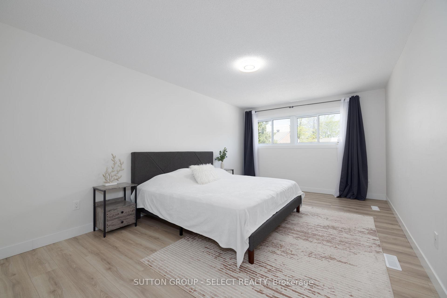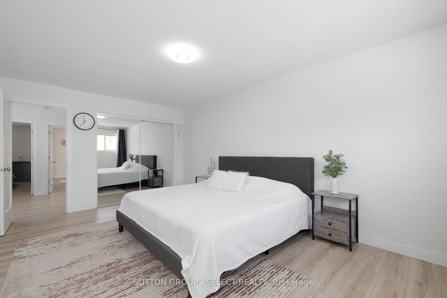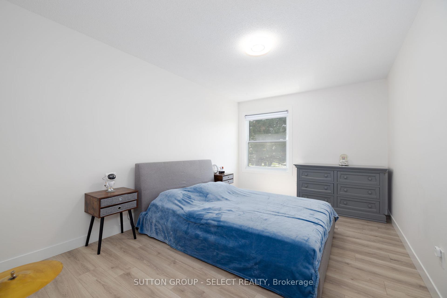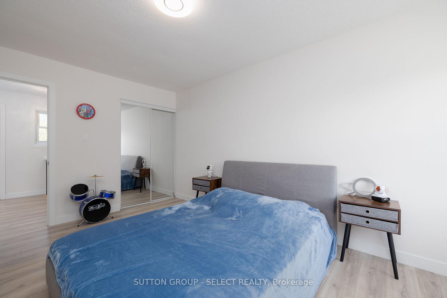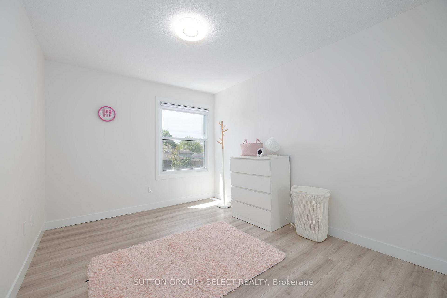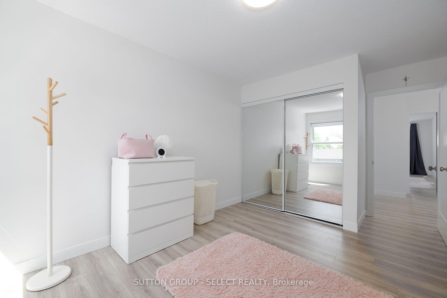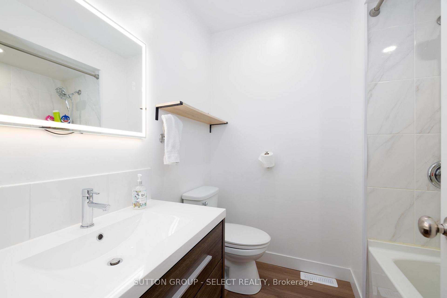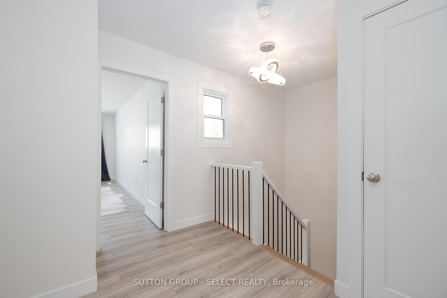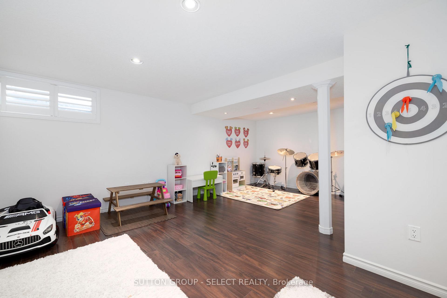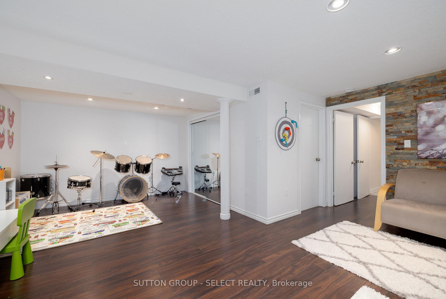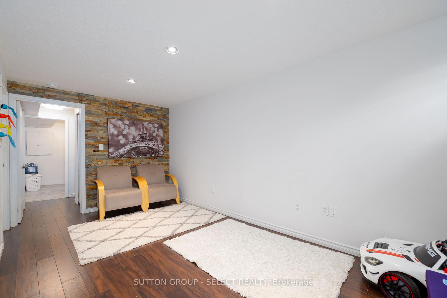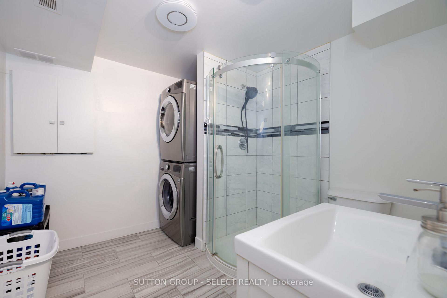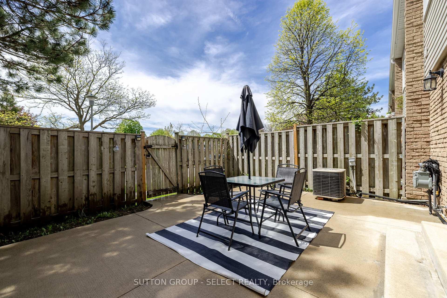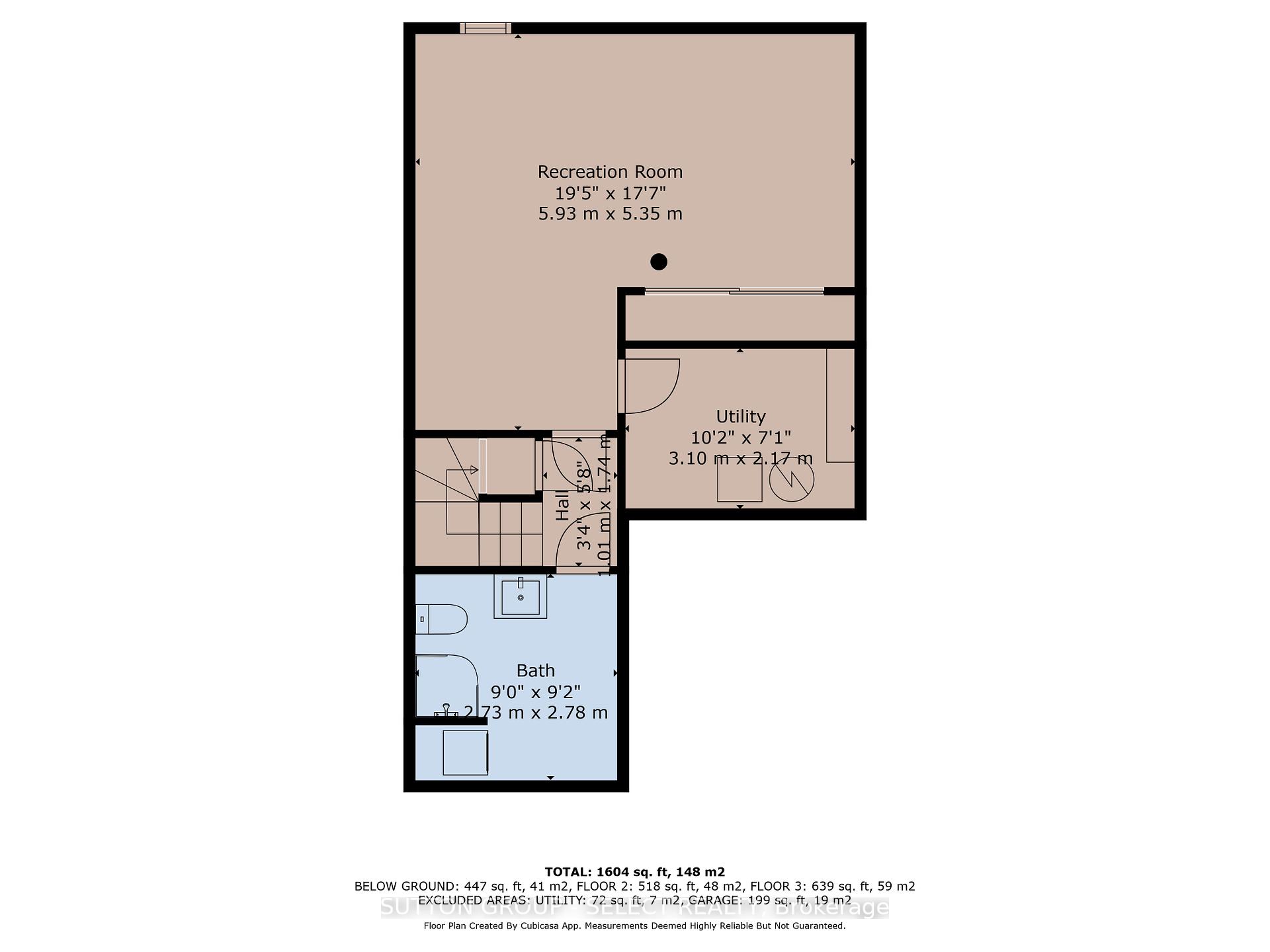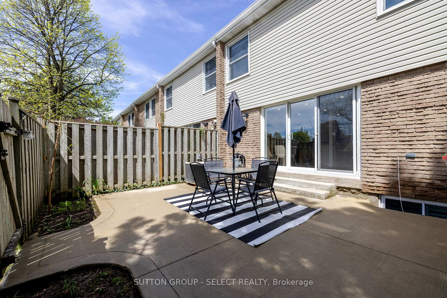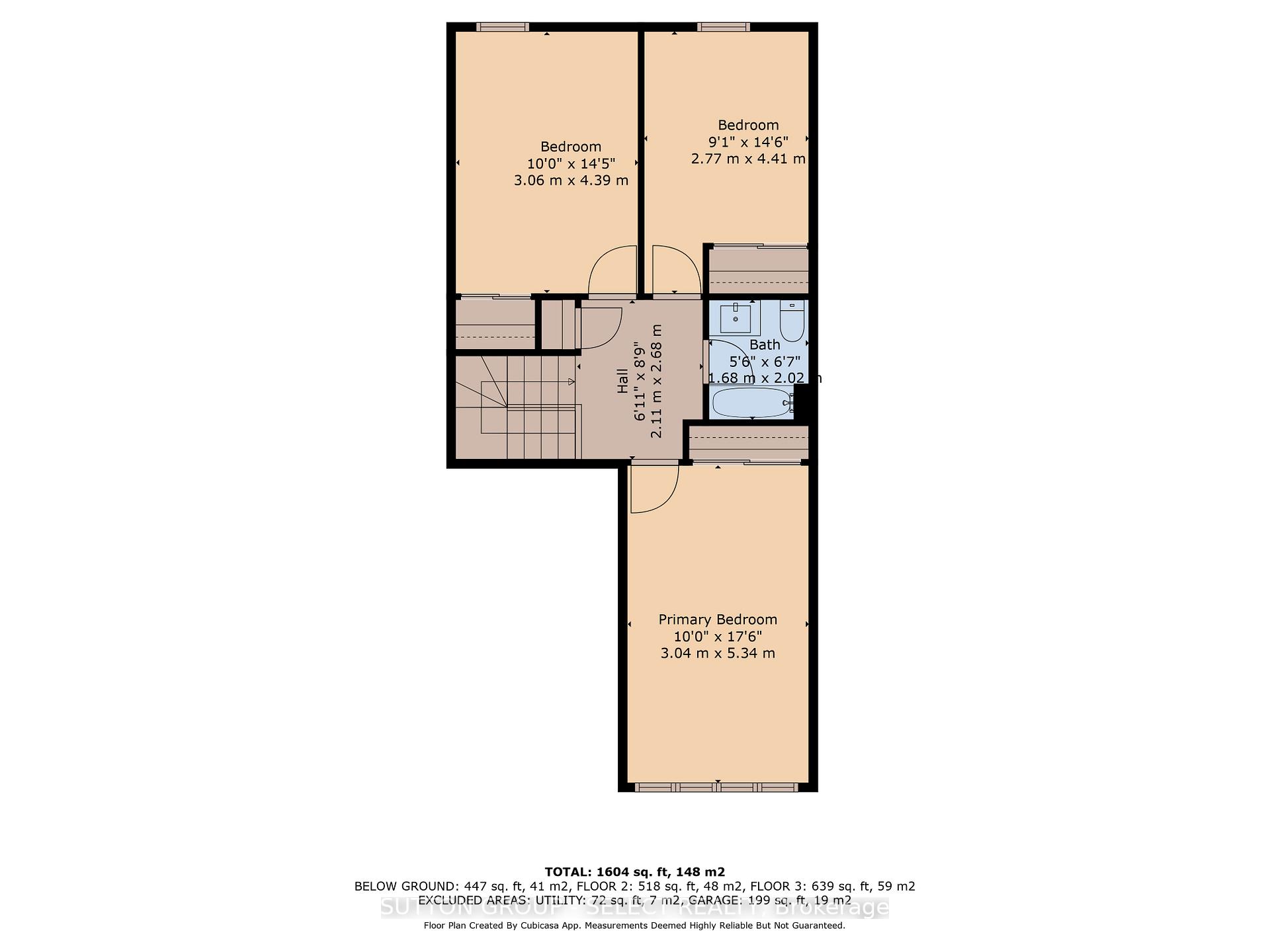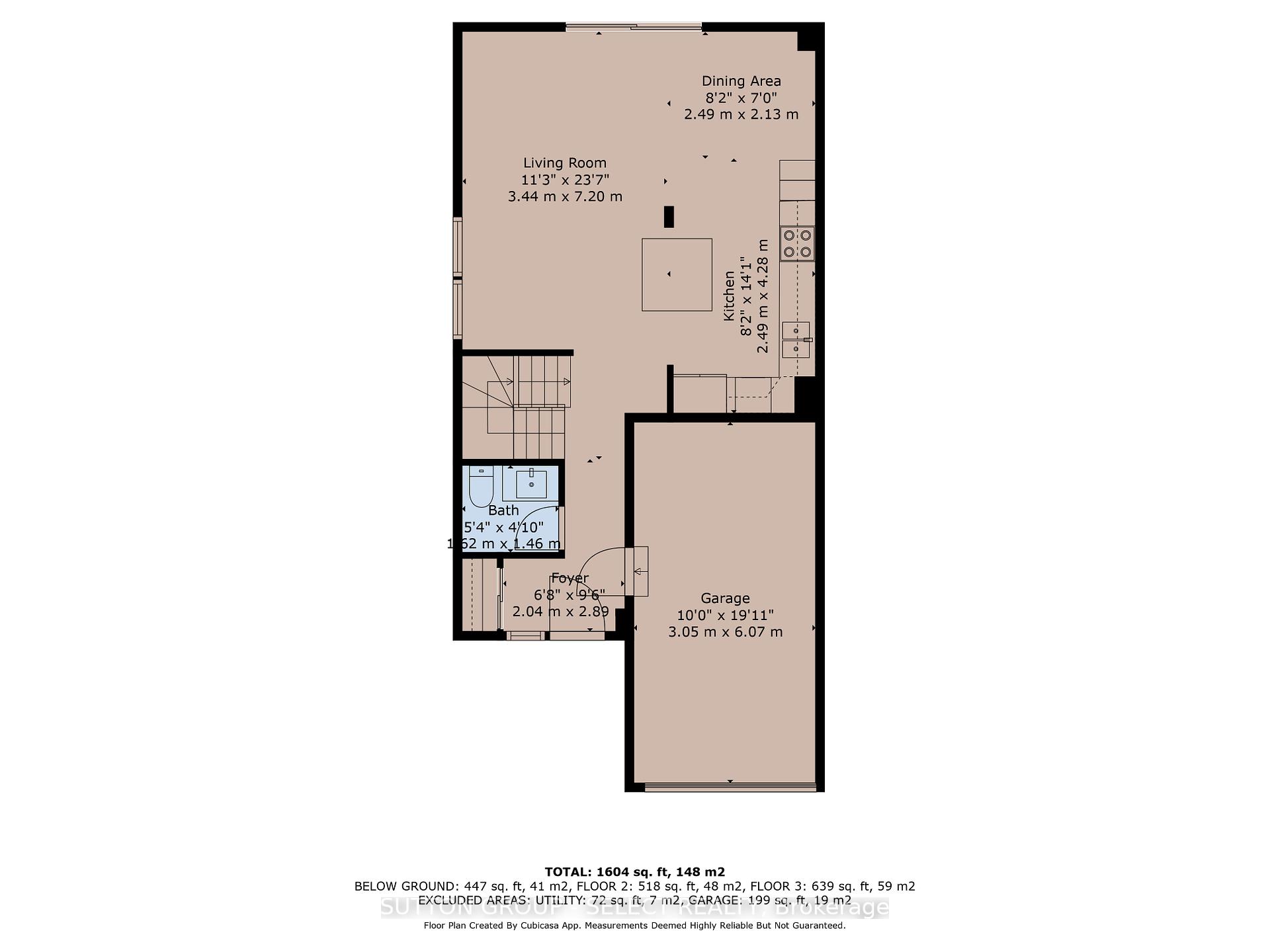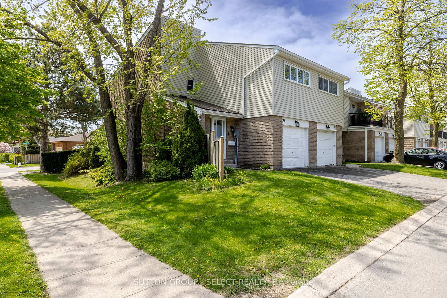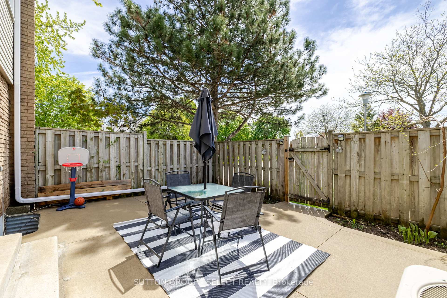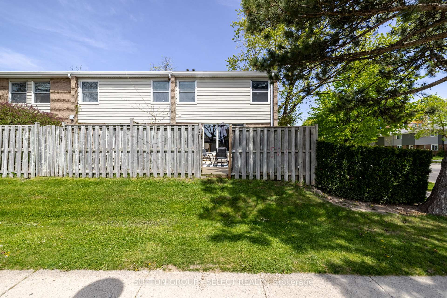$439,900
Available - For Sale
Listing ID: X12147961
590 Millbank Driv , London South, N6E 2H2, Middlesex
| Welcome to 590 Millbank Drive, Unit 96 a stylish and fully renovated 3-bedroom, 2.5-bath townhome located in London's desirable Westminster neighborhood. Offering over 2,000 sq ft of finished space across three levels, this home combines modern design, comfort, and thoughtful upgrades throughout. The main level features a bright open-concept living/dining area, updated kitchen with sleek finishes, and a modern powder room. Upstairs includes a large primary suite and two additional bedrooms, with a renovated full bath. The finished basement offers a spacious rec room, a full bath, and utility space. Furnishings may be negotiable, offering additional flexibility for the right buyer. Conveniently located near schools, parks, shopping, and transit this well-maintained home is a great fit for families, professionals, or investors. |
| Price | $439,900 |
| Taxes: | $1998.00 |
| Occupancy: | Owner |
| Address: | 590 Millbank Driv , London South, N6E 2H2, Middlesex |
| Postal Code: | N6E 2H2 |
| Province/State: | Middlesex |
| Directions/Cross Streets: | Southdale Rd E |
| Level/Floor | Room | Length(ft) | Width(ft) | Descriptions | |
| Room 1 | Main | Foyer | 6.69 | 9.48 | |
| Room 2 | Main | Kitchen | 8.17 | 14.04 | |
| Room 3 | Main | Living Ro | 11.28 | 23.62 | |
| Room 4 | Main | Dining Ro | 8.17 | 6.99 | |
| Room 5 | Second | Primary B | 9.97 | 17.52 | |
| Room 6 | Second | Bedroom | 10.04 | 14.4 | |
| Room 7 | Second | Bedroom | 9.09 | 14.46 | |
| Room 8 | Basement | Recreatio | 19.45 | 17.55 | |
| Room 9 | Basement | Utility R | 10.17 | 7.12 |
| Washroom Type | No. of Pieces | Level |
| Washroom Type 1 | 2 | Main |
| Washroom Type 2 | 4 | Second |
| Washroom Type 3 | 3 | Basement |
| Washroom Type 4 | 0 | |
| Washroom Type 5 | 0 |
| Total Area: | 0.00 |
| Approximatly Age: | 31-50 |
| Washrooms: | 3 |
| Heat Type: | Forced Air |
| Central Air Conditioning: | Central Air |
$
%
Years
This calculator is for demonstration purposes only. Always consult a professional
financial advisor before making personal financial decisions.
| Although the information displayed is believed to be accurate, no warranties or representations are made of any kind. |
| SUTTON GROUP - SELECT REALTY |
|
|

Hassan Ostadi
Sales Representative
Dir:
416-459-5555
Bus:
905-731-2000
Fax:
905-886-7556
| Virtual Tour | Book Showing | Email a Friend |
Jump To:
At a Glance:
| Type: | Com - Condo Townhouse |
| Area: | Middlesex |
| Municipality: | London South |
| Neighbourhood: | South Y |
| Style: | 2-Storey |
| Approximate Age: | 31-50 |
| Tax: | $1,998 |
| Maintenance Fee: | $450 |
| Beds: | 3 |
| Baths: | 3 |
| Fireplace: | N |
Locatin Map:
Payment Calculator:


