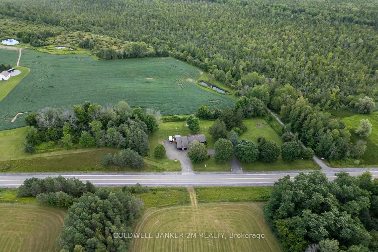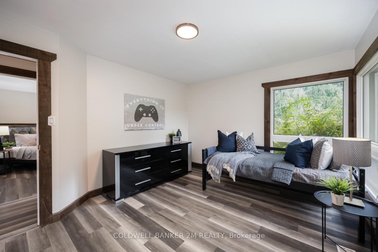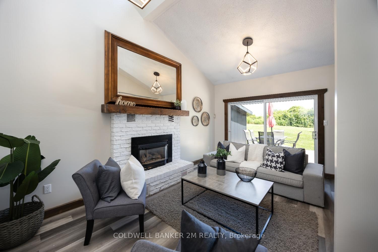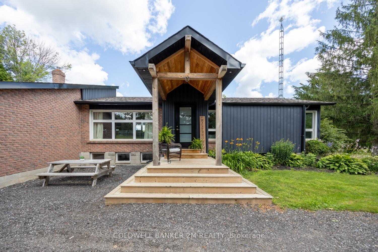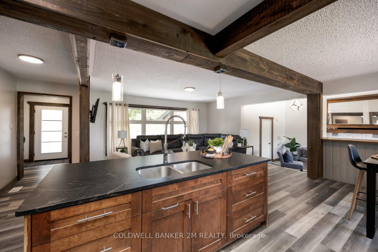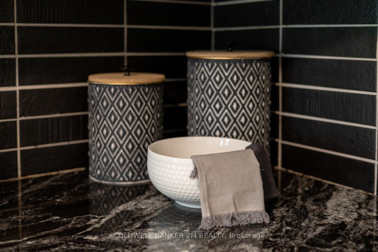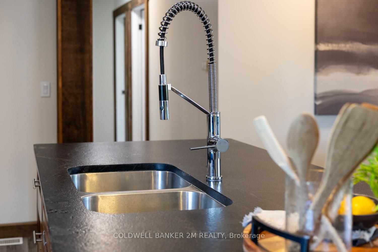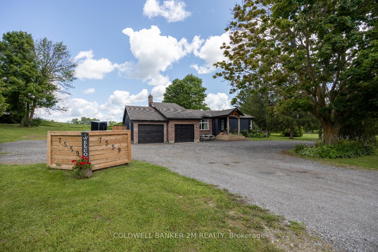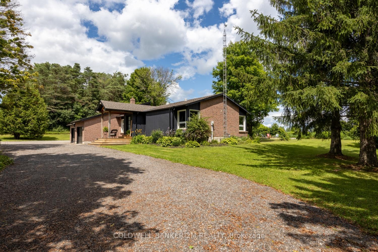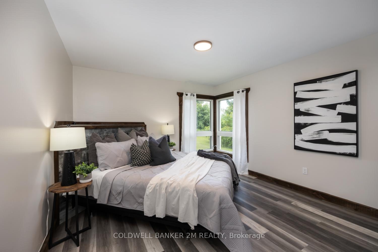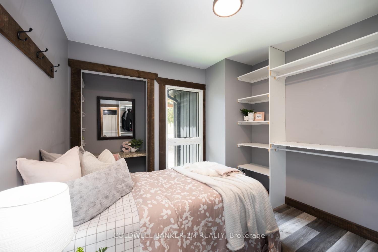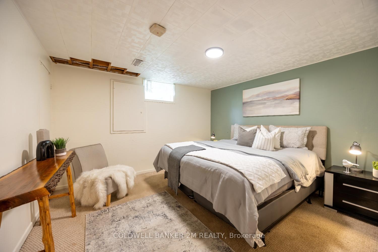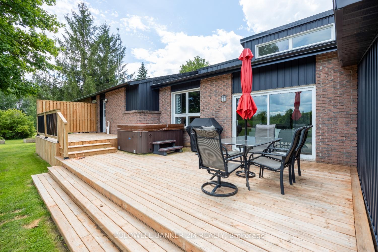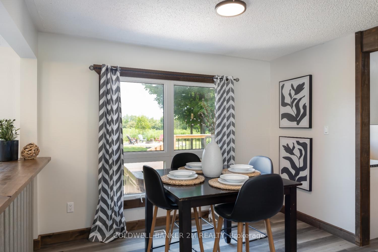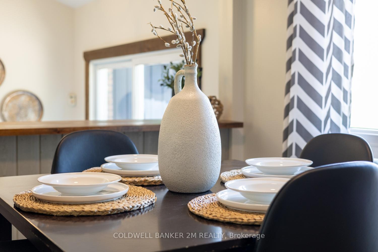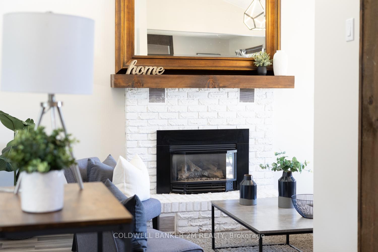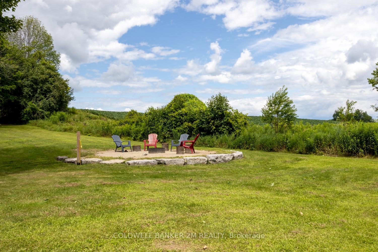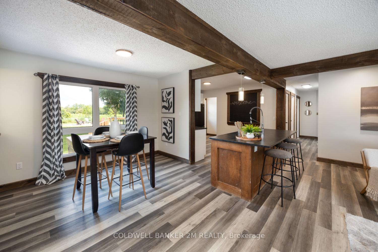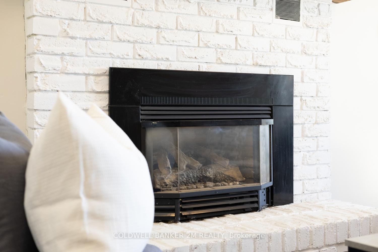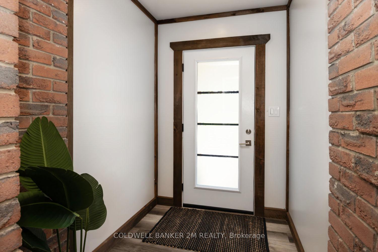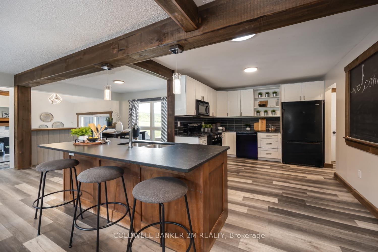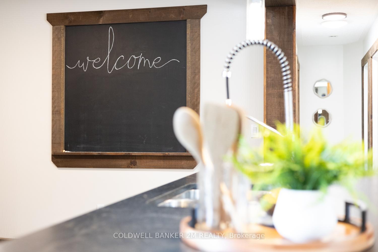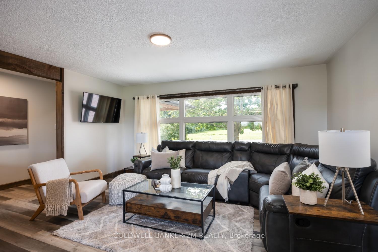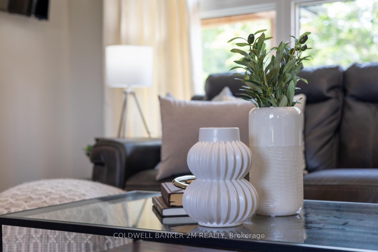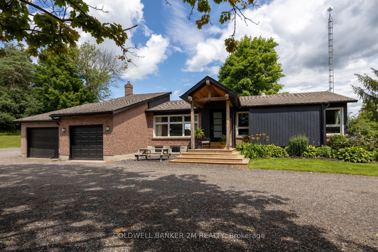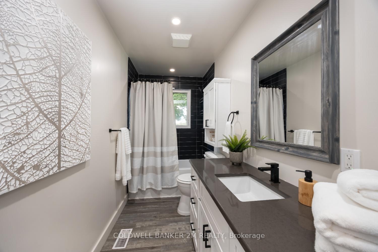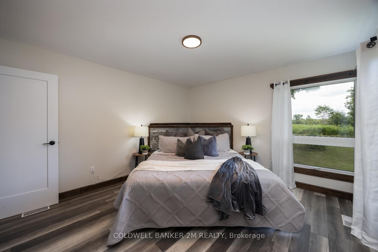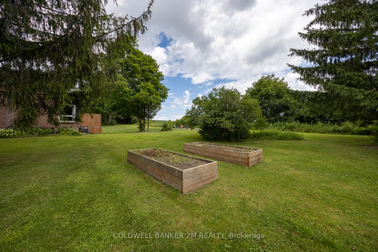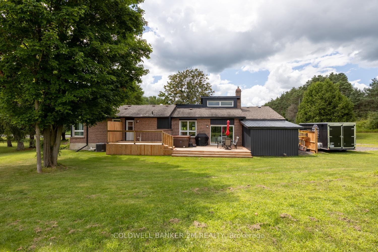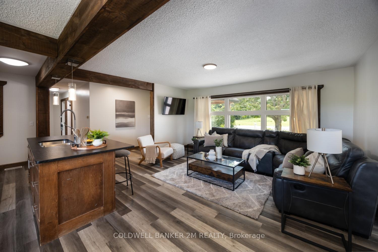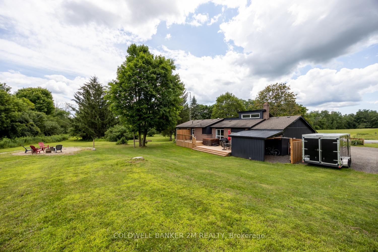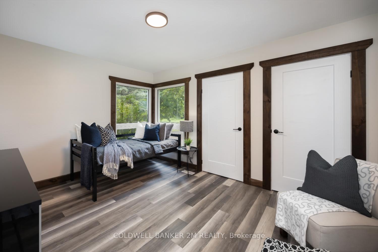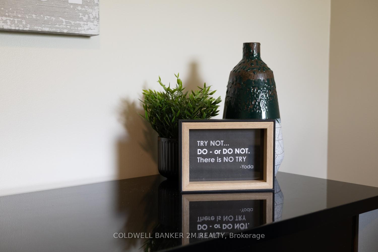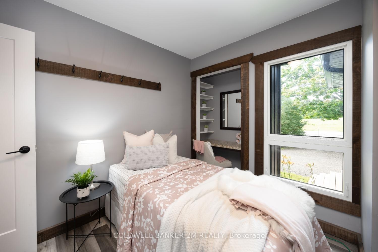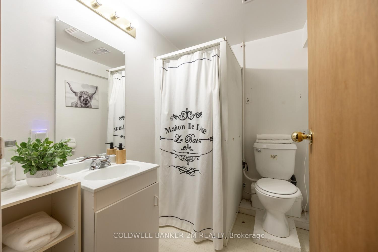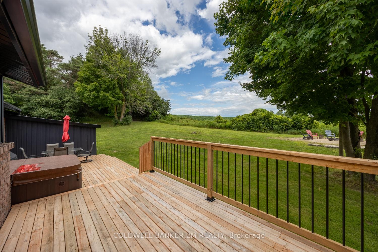$1,095,000
Available - For Sale
Listing ID: N12188575
7559 Lakeridge Road , Uxbridge, L9P 1R3, Durham
| Discover the Perfect Blend of Country Charm and Modern Comfort! Nestled on just over an acre, this stunning custom-built brick bungalow offers the best of both worldsrural living just minutes from town conveniences. Thoughtfully designed and beautifully updated, this home combines timeless character with modern upgrades for a truly inviting lifestyle. Step inside to find 3 bedrooms on the main floor, plus an additional bedroom in the basementperfect for guests, a home office, or extended family. Two full bathrooms add comfort and convenience for everyday living. Car enthusiasts and hobbyists will love the spacious 3-car garage featuring both tandem and single bays, with plenty of additional parking and storage space. The renovated interior features a warm, stylish aesthetic with a mix of classic finishes and contemporary touches. Large windows invite natural light, while the expansive layout offers space to relax, entertain, and make lasting memories. |
| Price | $1,095,000 |
| Taxes: | $6579.71 |
| Occupancy: | Owner |
| Address: | 7559 Lakeridge Road , Uxbridge, L9P 1R3, Durham |
| Acreage: | .50-1.99 |
| Directions/Cross Streets: | Lakeridge & 47 |
| Rooms: | 7 |
| Rooms +: | 3 |
| Bedrooms: | 3 |
| Bedrooms +: | 1 |
| Family Room: | T |
| Basement: | Partially Fi, Separate Ent |
| Level/Floor | Room | Length(ft) | Width(ft) | Descriptions | |
| Room 1 | Main | 17.15 | 11.09 | Sunken Room, W/O To Deck, Fireplace | |
| Room 2 | Main | Dining Ro | 9.51 | 11.81 | Laminate, Window, Open Concept |
| Room 3 | Main | Living Ro | 13.48 | 15.48 | Laminate, Window, Open Concept |
| Room 4 | Main | Kitchen | 13.61 | 10.07 | Laminate, Renovated, Breakfast Bar |
| Room 5 | Main | Primary B | 12.4 | 13.25 | Laminate, Closet |
| Room 6 | Main | Bedroom 2 | 11.15 | 13.48 | Laminate, Closet |
| Room 7 | Main | Bedroom 3 | 9.81 | 9.97 | Laminate, Closet, Closet Organizers |
| Room 8 | Basement | Bedroom 4 | 12.92 | 12.76 | Broadloom, Window, Closet |
| Room 9 | Basement | Laundry | 16.73 | 11.41 | Window |
| Room 10 | Basement | Recreatio | 17.48 | 22.89 | Window |
| Room 11 | Basement | Play | 11.68 | 12.76 |
| Washroom Type | No. of Pieces | Level |
| Washroom Type 1 | 4 | Main |
| Washroom Type 2 | 3 | Basement |
| Washroom Type 3 | 0 | |
| Washroom Type 4 | 0 | |
| Washroom Type 5 | 0 |
| Total Area: | 0.00 |
| Property Type: | Detached |
| Style: | Bungalow |
| Exterior: | Brick |
| Garage Type: | Attached |
| (Parking/)Drive: | Private |
| Drive Parking Spaces: | 12 |
| Park #1 | |
| Parking Type: | Private |
| Park #2 | |
| Parking Type: | Private |
| Pool: | None |
| Approximatly Square Footage: | 1500-2000 |
| Property Features: | Golf, Hospital |
| CAC Included: | N |
| Water Included: | N |
| Cabel TV Included: | N |
| Common Elements Included: | N |
| Heat Included: | N |
| Parking Included: | N |
| Condo Tax Included: | N |
| Building Insurance Included: | N |
| Fireplace/Stove: | Y |
| Heat Type: | Forced Air |
| Central Air Conditioning: | Central Air |
| Central Vac: | N |
| Laundry Level: | Syste |
| Ensuite Laundry: | F |
| Sewers: | Septic |
| Water: | Drilled W |
| Water Supply Types: | Drilled Well |
| Utilities-Hydro: | Y |
$
%
Years
This calculator is for demonstration purposes only. Always consult a professional
financial advisor before making personal financial decisions.
| Although the information displayed is believed to be accurate, no warranties or representations are made of any kind. |
| COLDWELL BANKER 2M REALTY |
|
|

Hassan Ostadi
Sales Representative
Dir:
416-459-5555
Bus:
905-731-2000
Fax:
905-886-7556
| Virtual Tour | Book Showing | Email a Friend |
Jump To:
At a Glance:
| Type: | Freehold - Detached |
| Area: | Durham |
| Municipality: | Uxbridge |
| Neighbourhood: | Rural Uxbridge |
| Style: | Bungalow |
| Tax: | $6,579.71 |
| Beds: | 3+1 |
| Baths: | 2 |
| Fireplace: | Y |
| Pool: | None |
Locatin Map:
Payment Calculator:

