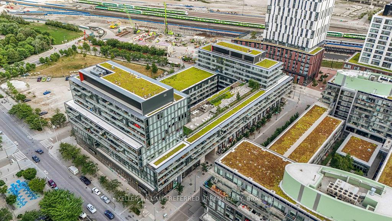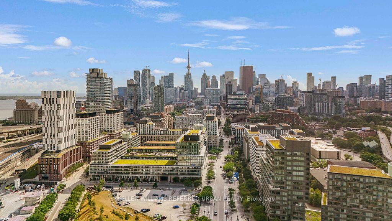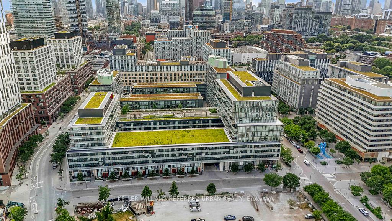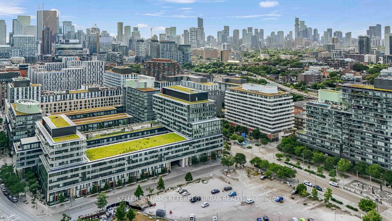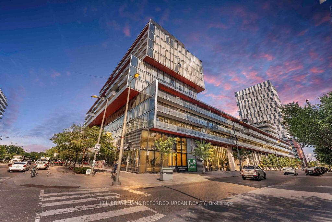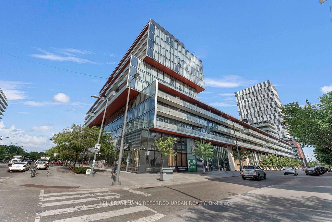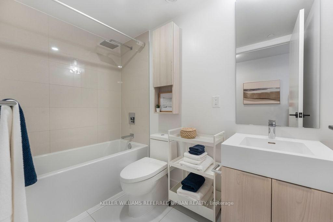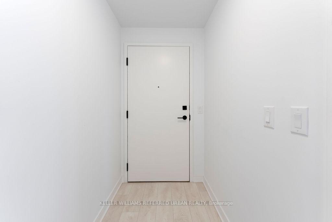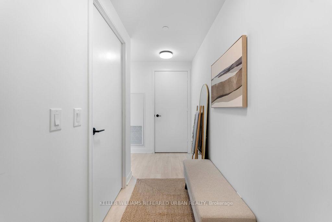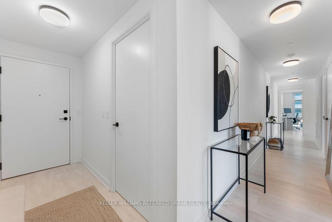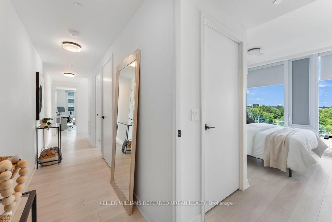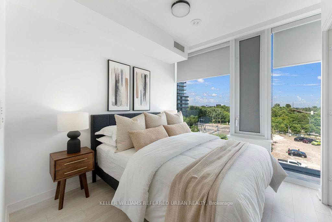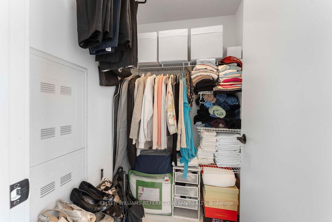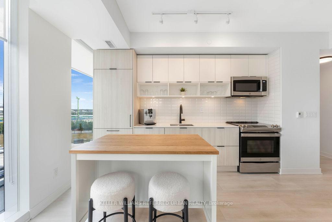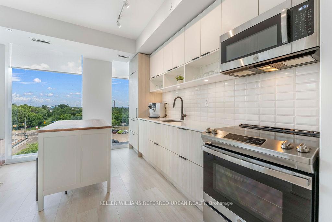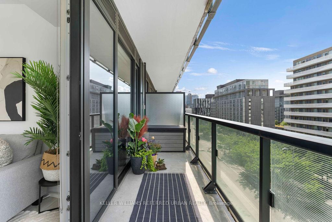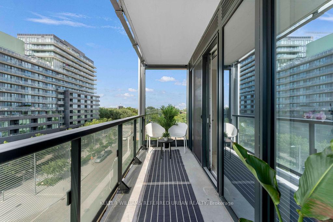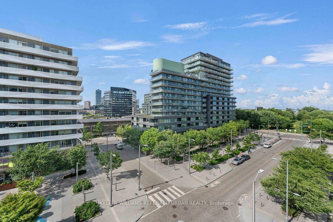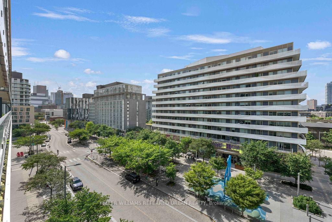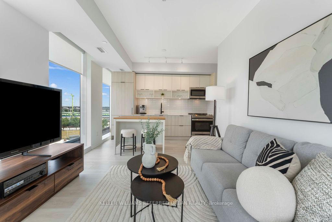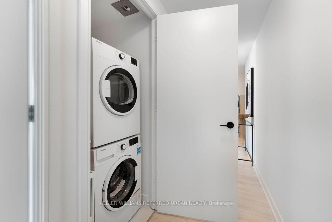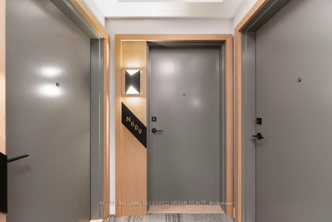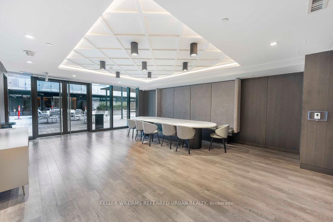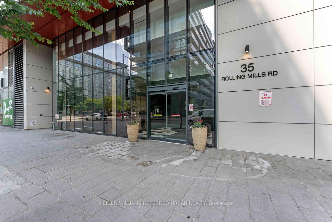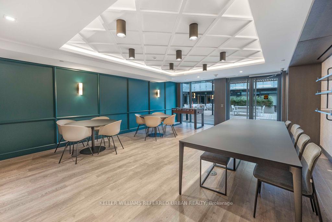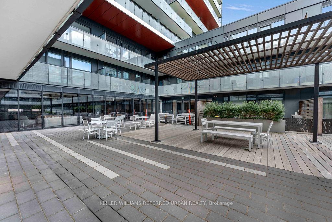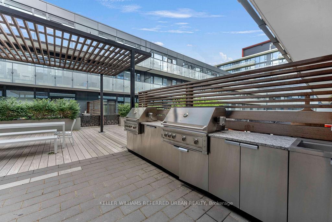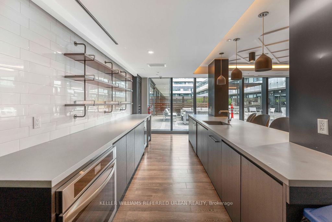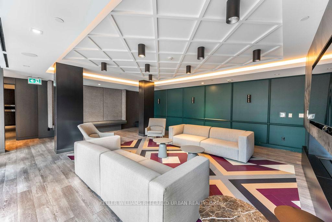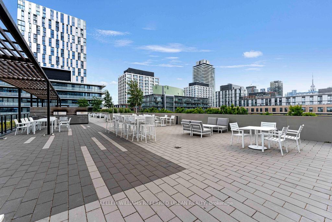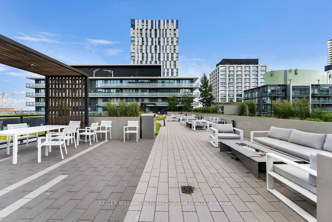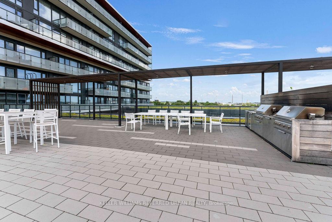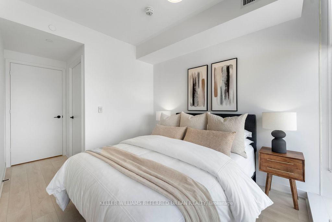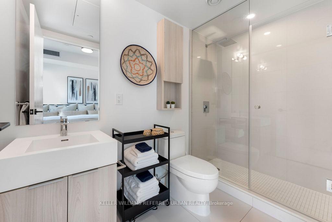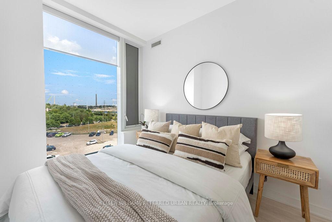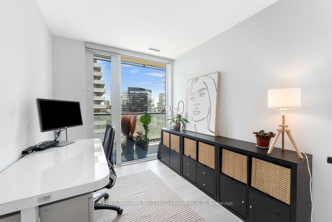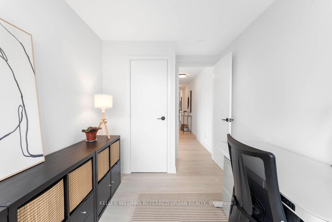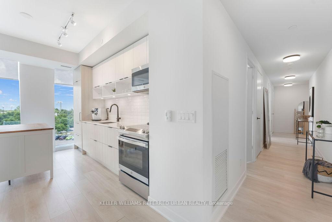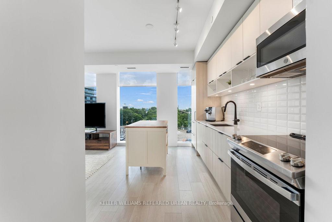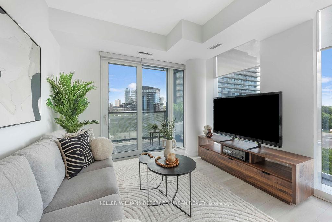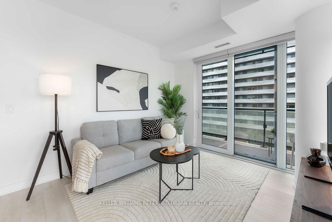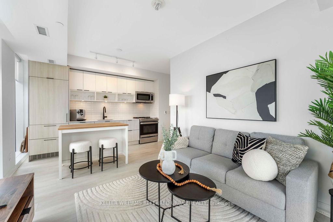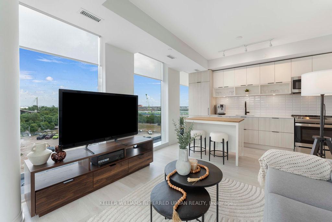$998,000
Available - For Sale
Listing ID: C12245998
35 Rolling Mills Road , Toronto, M5V 0V6, Toronto
| Welcome to Suite N609 at 35 Rolling Mills Rd a rare, true 3-bedroom corner suite in the heart of the Canary District! This bright and spacious 980 sq ft home features soaring 9 ft ceilings, floor-to-ceiling windows, and wide-plank laminate flooring throughout. Enjoy two full baths, park views, and a large 95 sq ft balcony perfect for outdoor living. Every bedroom includes a window and closet. Luxury grocery store and restaurant right in the building. Includes Owned Underground Parking and Locker. Unmatched amenities include a fitness centre, co-working lounge, pet wash, kids playroom, and a stunning 9,000 sq ft terrace with BBQs, dining area, and firepit. Steps to TTC and Corktown Common. Open House Sat 2-4pm - Buzzer Number 7402 To Enter Building |
| Price | $998,000 |
| Taxes: | $4486.82 |
| Occupancy: | Owner |
| Address: | 35 Rolling Mills Road , Toronto, M5V 0V6, Toronto |
| Postal Code: | M5V 0V6 |
| Province/State: | Toronto |
| Directions/Cross Streets: | Front & Cherry |
| Level/Floor | Room | Length(ft) | Width(ft) | Descriptions | |
| Room 1 | Main | Living Ro | 18.6 | 11.51 | Laminate, Combined w/Dining, W/O To Balcony |
| Room 2 | Main | Dining Ro | 18.6 | 11.51 | Laminate, Combined w/Living, Combined w/Kitchen |
| Room 3 | Main | Kitchen | 18.6 | 11.51 | Laminate, Modern Kitchen, Combined w/Living |
| Room 4 | Main | Primary B | 8.99 | 10.2 | Laminate, 3 Pc Ensuite, Walk-In Closet(s) |
| Room 5 | Main | Bedroom 2 | 8.4 | 10.2 | Laminate, Large Window, Closet |
| Room 6 | Main | Bedroom 3 | 9.09 | 7.61 | Laminate, Large Window, Closet |
| Washroom Type | No. of Pieces | Level |
| Washroom Type 1 | 4 | |
| Washroom Type 2 | 3 | |
| Washroom Type 3 | 0 | |
| Washroom Type 4 | 0 | |
| Washroom Type 5 | 0 |
| Total Area: | 0.00 |
| Washrooms: | 2 |
| Heat Type: | Forced Air |
| Central Air Conditioning: | Central Air |
$
%
Years
This calculator is for demonstration purposes only. Always consult a professional
financial advisor before making personal financial decisions.
| Although the information displayed is believed to be accurate, no warranties or representations are made of any kind. |
| KELLER WILLIAMS REFERRED URBAN REALTY |
|
|

Hassan Ostadi
Sales Representative
Dir:
416-459-5555
Bus:
905-731-2000
Fax:
905-886-7556
| Virtual Tour | Book Showing | Email a Friend |
Jump To:
At a Glance:
| Type: | Com - Condo Apartment |
| Area: | Toronto |
| Municipality: | Toronto C08 |
| Neighbourhood: | Waterfront Communities C8 |
| Style: | 1 Storey/Apt |
| Tax: | $4,486.82 |
| Maintenance Fee: | $826.01 |
| Beds: | 3 |
| Baths: | 2 |
| Fireplace: | N |
Locatin Map:
Payment Calculator:

