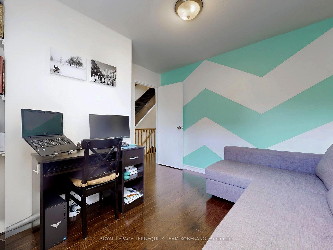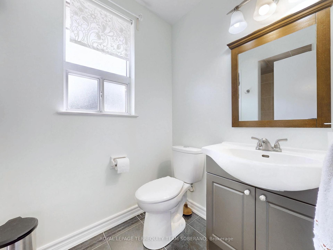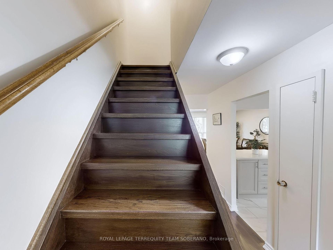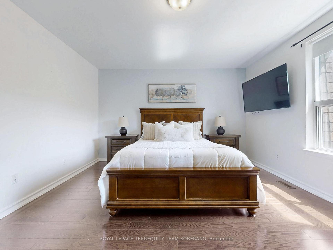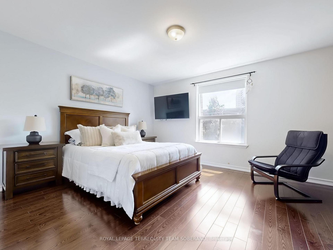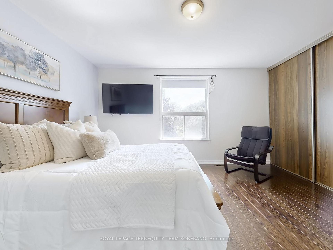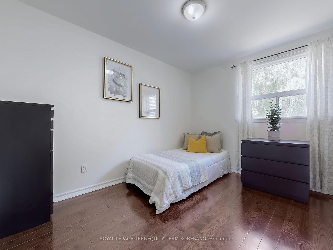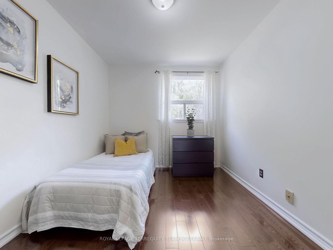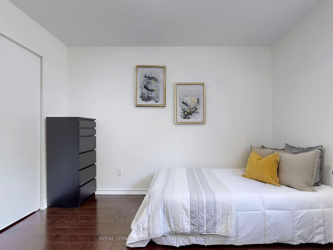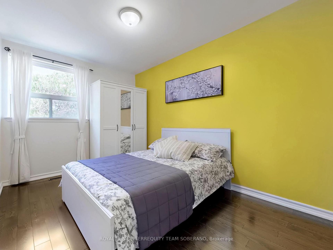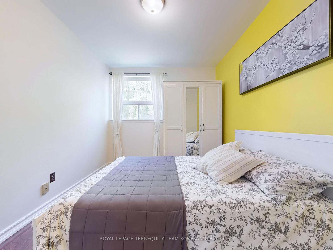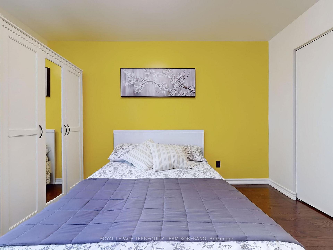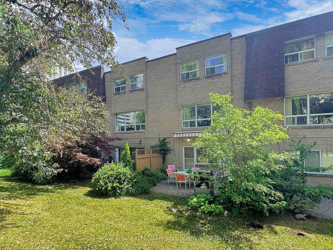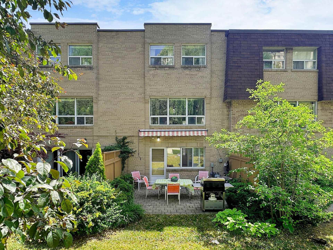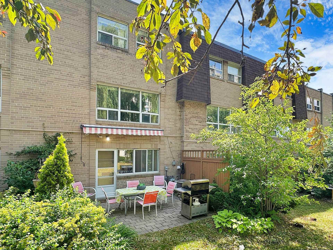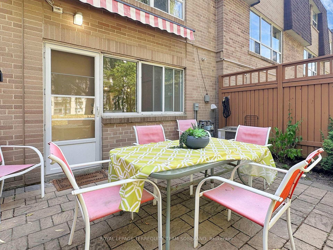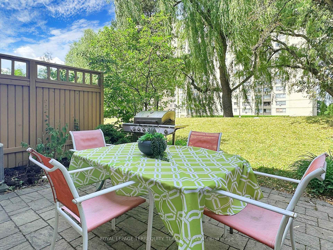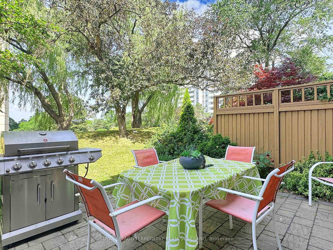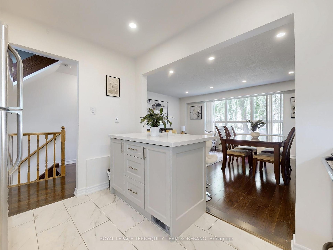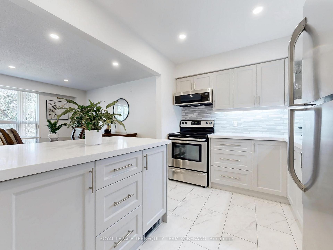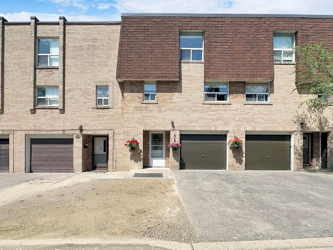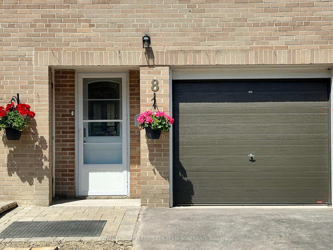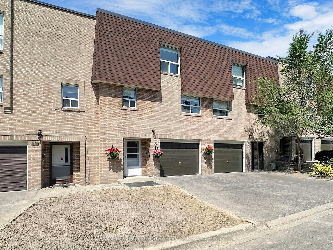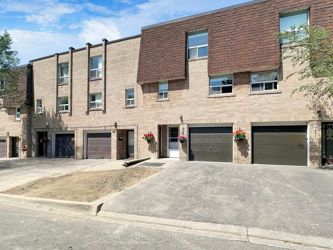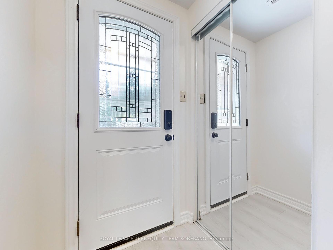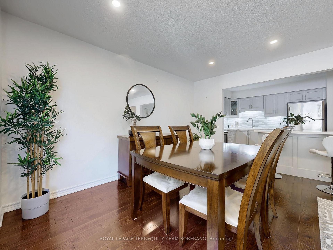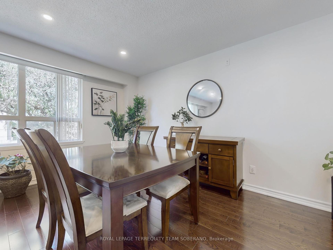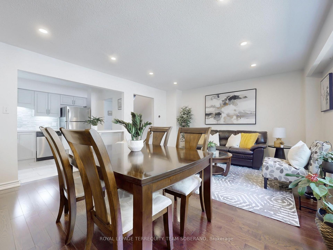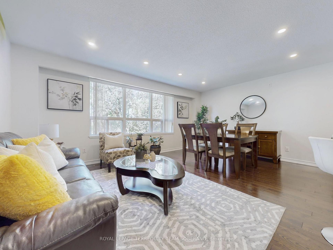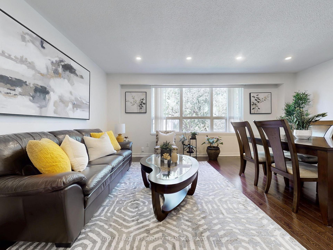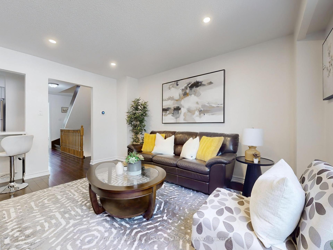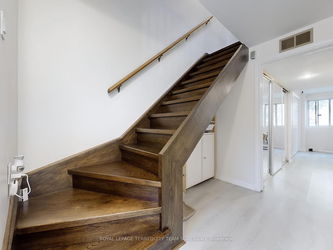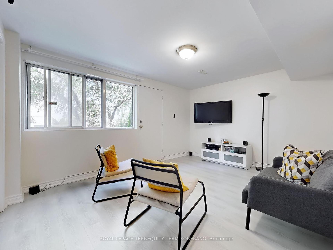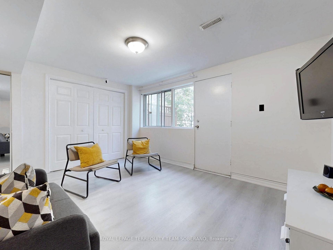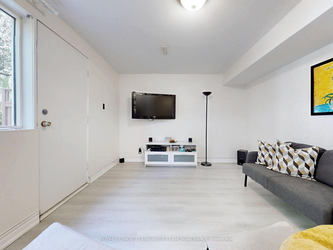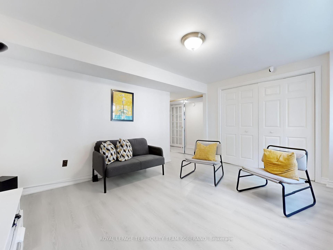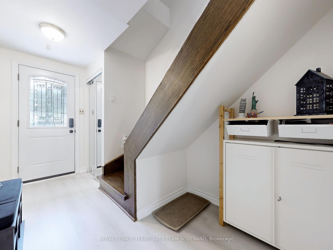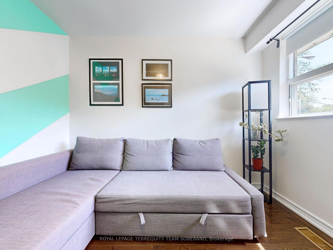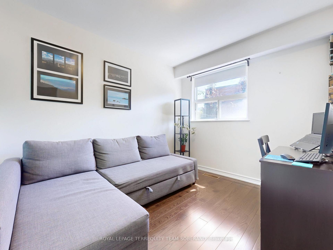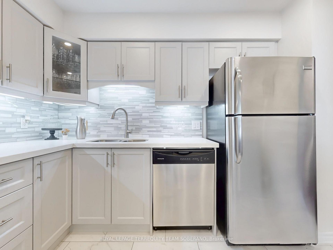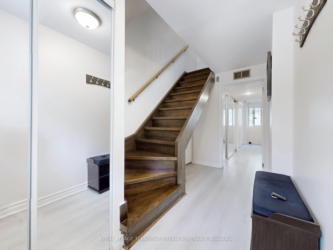$849,999
Available - For Sale
Listing ID: C12245477
8 Village Greenway N/A , Toronto, M2J 1K8, Toronto
| Discover Your Dream Townhome! This Charming 3-Bedroom Townhome Is A Rare Find, Perfect For First-Time Buyers. Nestled In A Well-Maintained Complex W/In The Sought-After Henry Farm Neighbourhood, It Offers An Ideal Blend Of Convenience, Comfort, & Style. Step Inside To A Superb Open-Concept Layout That Maximizes Functionality! Featuring A Welcoming Foyer W/ Double-Door Mirrored Closet, Modern Stairs, Second Level Den W/ Built-In Shelves, Third Level Bright & Spacious Bedrooms, & Hardwood Floors Throughout Home. Combined Living & Dining Room Includes Pot Lights & An Oversized Picturesque Window, Filling The Space W/ Natural Light & Creating A Warm Ambiance. The Stunning Chef's Kitchen Is A Highlight, Boasting Modern Cabinetry, Tile Floors, Stainless Steel Appliances, Quartz Countertops, A Stylish Backsplash, & A Beautiful Breakfast Bar Island. On The Third Level, You'll Find A Generously Sized Primary Bedroom W/ A Large Window & Wall-To-Wall Closets. The Versatile Ground-Floor Family Room, With Its Private Backyard Entrance, Is A Bright Space That Can Adapt To Your Family's Needs. Step Outside To A Peaceful Backyard Surrounded By Mature Trees & Greenery, Complete W/ A Patio Perfect For Outdoor Enjoyment & BBQs W/ Family & Friends. Excellent Location!! Conveniently Located Near Many Amenities Such As T&T, Grocery Stores, Fairview Mall, Restaurants, and Highways 401/404. Don't Miss This Incredible Opportunity! |
| Price | $849,999 |
| Taxes: | $2632.00 |
| Occupancy: | Owner |
| Address: | 8 Village Greenway N/A , Toronto, M2J 1K8, Toronto |
| Postal Code: | M2J 1K8 |
| Province/State: | Toronto |
| Directions/Cross Streets: | Don Mills Rd & Sheppard Ave E |
| Level/Floor | Room | Length(ft) | Width(ft) | Descriptions | |
| Room 1 | Ground | Foyer | 12.46 | 4.1 | Laminate, Mirrored Closet |
| Room 2 | Ground | Family Ro | 14.43 | 10.82 | Laminate, Combined w/Laundry, W/O To Yard |
| Room 3 | Second | Living Ro | 17.71 | 13.78 | Hardwood Floor, Combined w/Dining, Large Window |
| Room 4 | Second | Dining Ro | 17.71 | 13.78 | Hardwood Floor, Combined w/Living, Pot Lights |
| Room 5 | Second | Kitchen | 10.82 | 8.53 | Tile Floor, Backsplash, Breakfast Bar |
| Room 6 | Second | Den | 10.82 | 10.5 | Hardwood Floor, B/I Shelves, Window |
| Room 7 | Third | Primary B | 14.43 | 12.79 | Hardwood Floor, Double Closet, Large Window |
| Room 8 | Third | Bedroom 2 | 14.1 | 8.53 | Hardwood Floor, Closet, Window |
| Room 9 | Third | Bedroom 3 | 10.82 | 8.53 | Hardwood Floor, Closet, Window |
| Washroom Type | No. of Pieces | Level |
| Washroom Type 1 | 3 | Second |
| Washroom Type 2 | 4 | Third |
| Washroom Type 3 | 0 | |
| Washroom Type 4 | 0 | |
| Washroom Type 5 | 0 |
| Total Area: | 0.00 |
| Sprinklers: | Carb |
| Washrooms: | 2 |
| Heat Type: | Forced Air |
| Central Air Conditioning: | Central Air |
$
%
Years
This calculator is for demonstration purposes only. Always consult a professional
financial advisor before making personal financial decisions.
| Although the information displayed is believed to be accurate, no warranties or representations are made of any kind. |
| ROYAL LEPAGE TERREQUITY TEAM SOBERANO |
|
|

Hassan Ostadi
Sales Representative
Dir:
416-459-5555
Bus:
905-731-2000
Fax:
905-886-7556
| Virtual Tour | Book Showing | Email a Friend |
Jump To:
At a Glance:
| Type: | Com - Condo Townhouse |
| Area: | Toronto |
| Municipality: | Toronto C15 |
| Neighbourhood: | Henry Farm |
| Style: | 3-Storey |
| Tax: | $2,632 |
| Maintenance Fee: | $1,013.88 |
| Beds: | 3 |
| Baths: | 2 |
| Fireplace: | N |
Locatin Map:
Payment Calculator:

