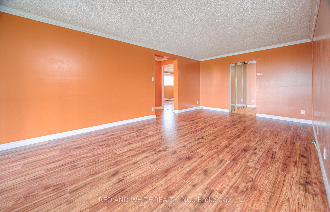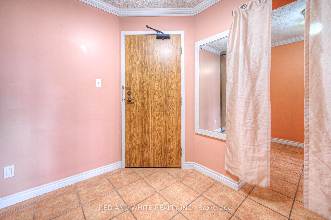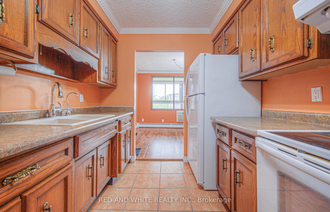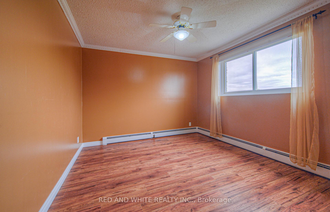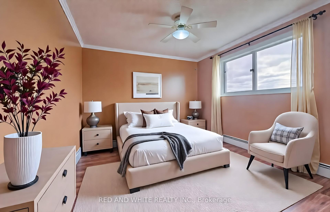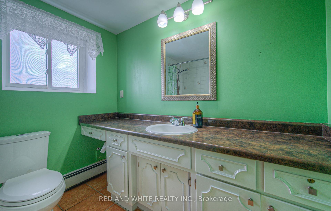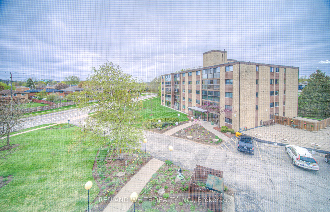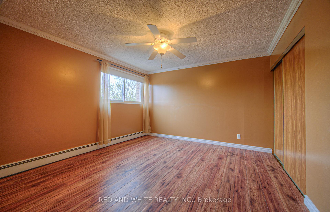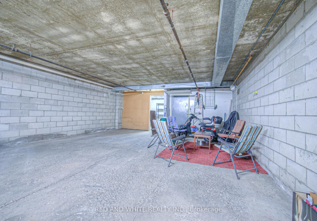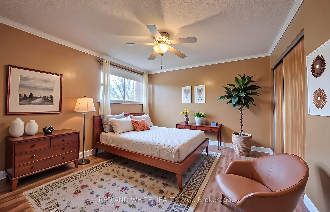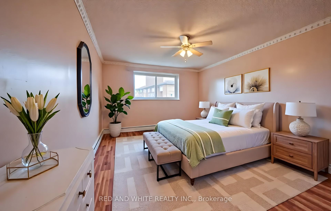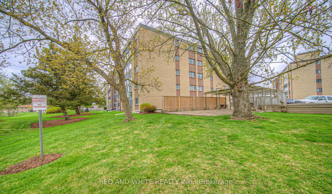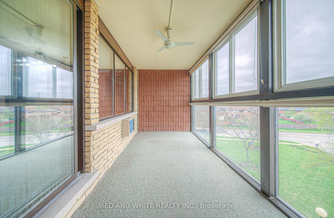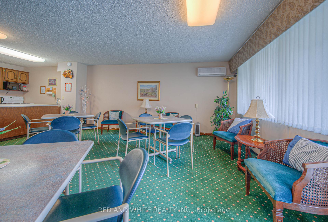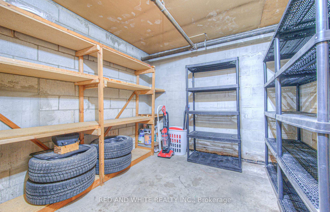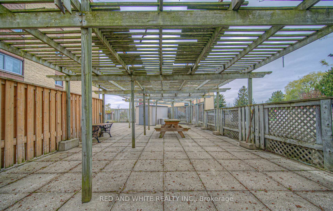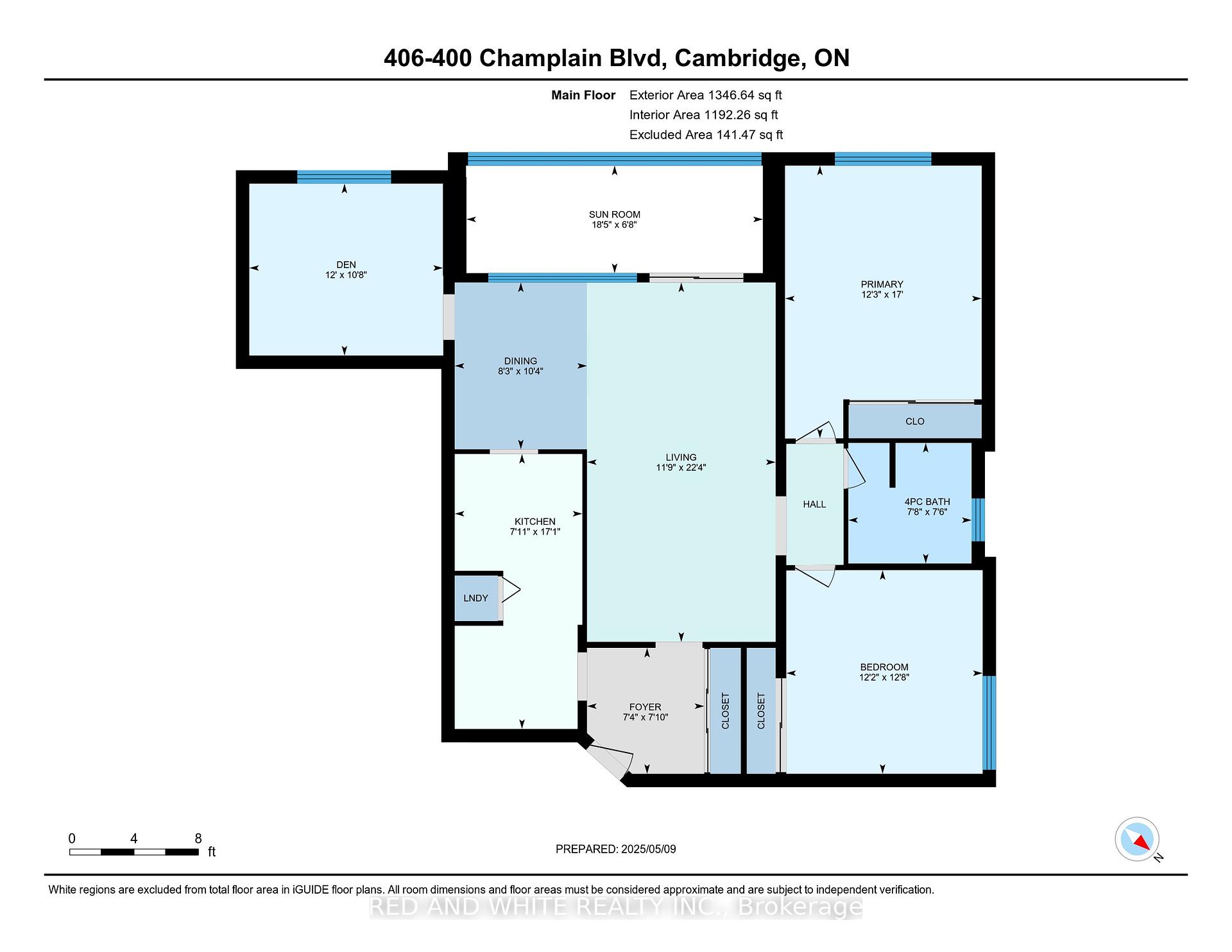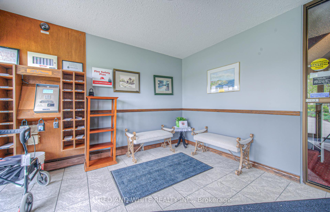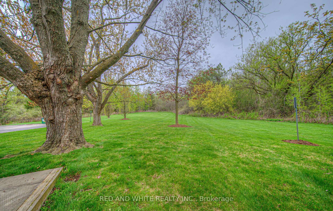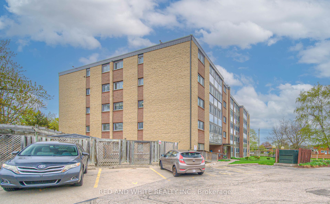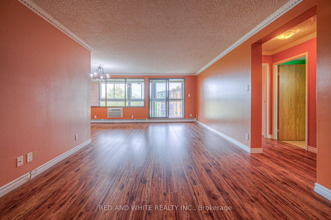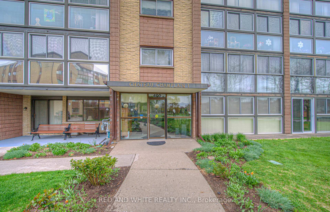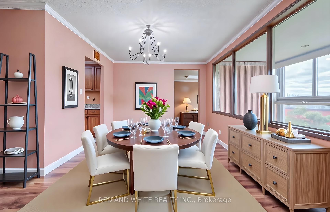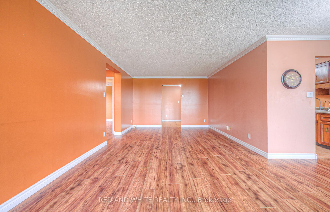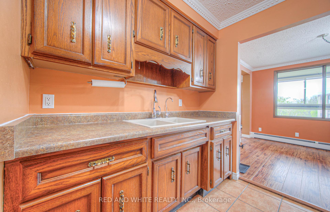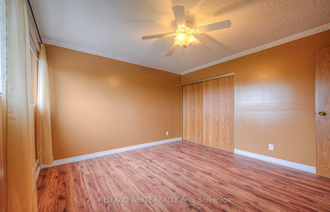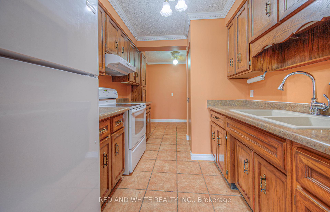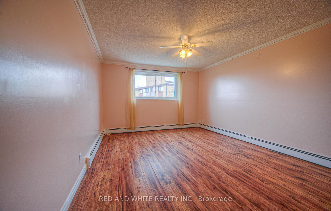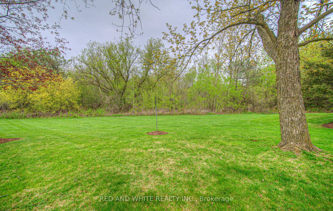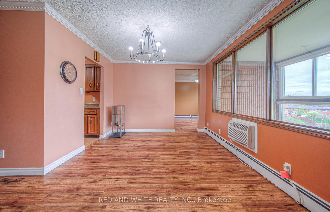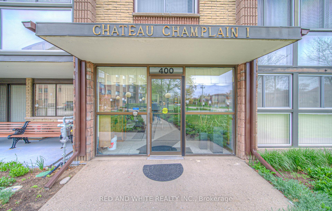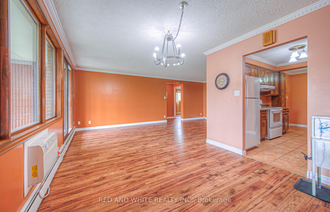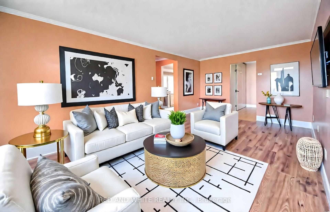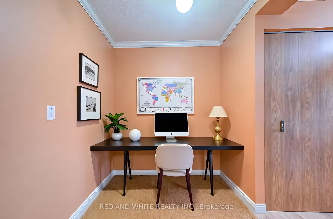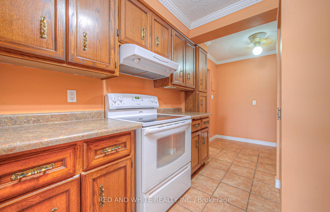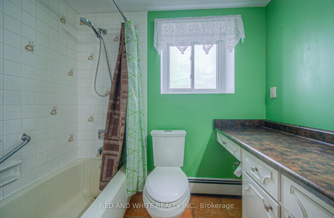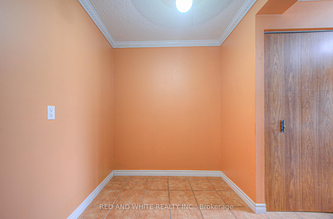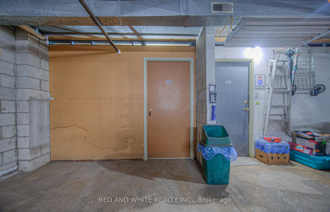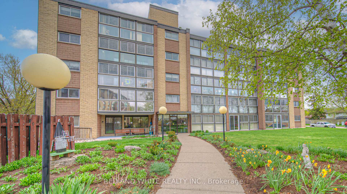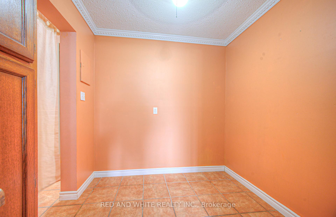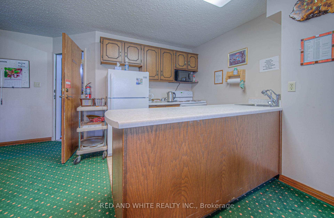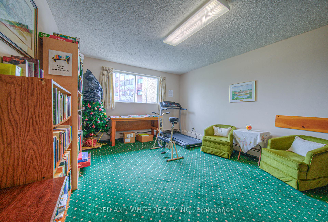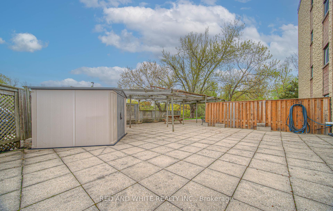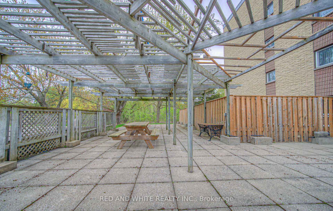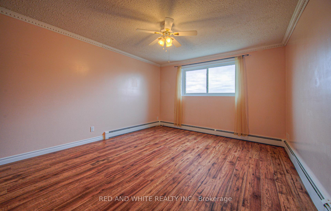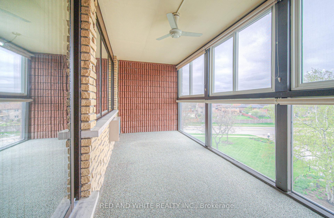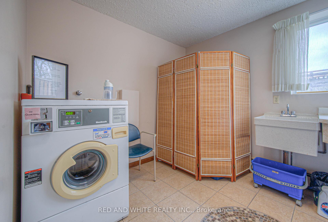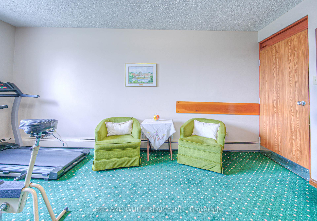$459,900
Available - For Sale
Listing ID: X12140624
400 Champlain Boul , Cambridge, N1R 7J6, Waterloo
| Welcome to Unit 406 at 400 Champlain Boulevard! Chateau Champlain is surrounded by the Gorgeous Moffat Creek Woodlot, visible from your Large, Bright Corner Unit. The Spacious 2 Bedroom + Den unit is beautifully laid out and enjoys plenty of open space for family gatherings and entertaining. You'll love the Sunroom where you can enjoy your morning coffee and take in your peaceful surroundings. Back inside, observe the Main Living Space which boasts an enormous Living Room, Convenient Dining Room, Generous Foyer and the Functional Kitchen...featuring a breakfast area which could be used as a work-from-home space. Don't miss the In-Suite Laundry in the kitchen area too. Move over to the one wing of the unit and take in the Extensive Primary Bedroom, the Broad 2nd Bedroom and the Sizeable 4 Piece Bathroom. The other wing features the Substantial Den which could be used as an office or 3rd Bedroom, if needed. You can't help but admire the thought that was put into this layout. You will also benefit from a secure underground parking space and a massive storage room. The Building provides an Enjoyable Terrace, Party Room and Library which contributes a treadmill and exercise bike. The Elevator, Boiler and Windows have all been updated. Parks, Trails, Restaurants, Transit, Shopping and much more just minutes away. TAKE ADVANTAGE OF THIS OPPORTUNITY! BOOK YOUR SHOWING TODAY! |
| Price | $459,900 |
| Taxes: | $2844.05 |
| Assessment Year: | 2025 |
| Occupancy: | Vacant |
| Address: | 400 Champlain Boul , Cambridge, N1R 7J6, Waterloo |
| Postal Code: | N1R 7J6 |
| Province/State: | Waterloo |
| Directions/Cross Streets: | Elgin |
| Level/Floor | Room | Length(ft) | Width(ft) | Descriptions | |
| Room 1 | Main | Living Ro | 22.34 | 11.74 | |
| Room 2 | Main | Dining Ro | 10.33 | 8.23 | |
| Room 3 | Main | Kitchen | 17.09 | 7.9 | |
| Room 4 | Main | Primary B | 16.99 | 12.23 | |
| Room 5 | Main | Bedroom 2 | 12.66 | 12.17 | |
| Room 6 | Main | Den | 12 | 10.66 | |
| Room 7 | Main | Bathroom | 7.68 | 7.51 | 4 Pc Bath |
| Room 8 | Main | Sunroom | 18.4 | 6.66 | |
| Room 9 | Main | Other | 7.84 | 7.35 |
| Washroom Type | No. of Pieces | Level |
| Washroom Type 1 | 4 | Main |
| Washroom Type 2 | 0 | |
| Washroom Type 3 | 0 | |
| Washroom Type 4 | 0 | |
| Washroom Type 5 | 0 |
| Total Area: | 0.00 |
| Approximatly Age: | 31-50 |
| Washrooms: | 1 |
| Heat Type: | Radiant |
| Central Air Conditioning: | Wall Unit(s |
| Elevator Lift: | True |
$
%
Years
This calculator is for demonstration purposes only. Always consult a professional
financial advisor before making personal financial decisions.
| Although the information displayed is believed to be accurate, no warranties or representations are made of any kind. |
| RED AND WHITE REALTY INC. |
|
|

Hassan Ostadi
Sales Representative
Dir:
416-459-5555
Bus:
905-731-2000
Fax:
905-886-7556
| Book Showing | Email a Friend |
Jump To:
At a Glance:
| Type: | Com - Condo Apartment |
| Area: | Waterloo |
| Municipality: | Cambridge |
| Neighbourhood: | Dufferin Grove |
| Style: | 1 Storey/Apt |
| Approximate Age: | 31-50 |
| Tax: | $2,844.05 |
| Maintenance Fee: | $711.01 |
| Beds: | 2 |
| Baths: | 1 |
| Fireplace: | N |
Locatin Map:
Payment Calculator:

