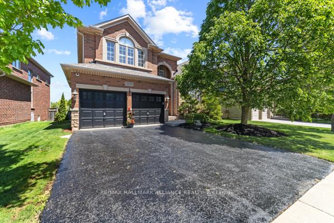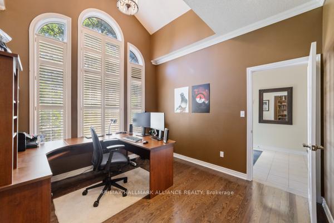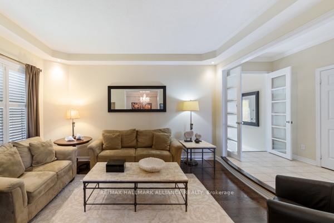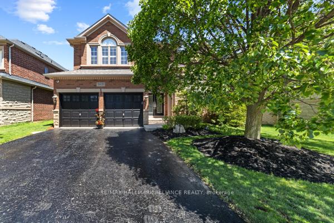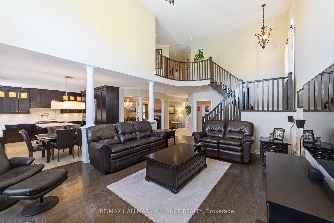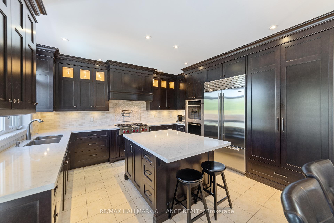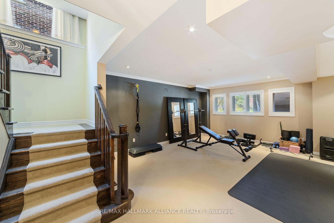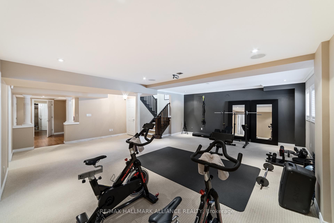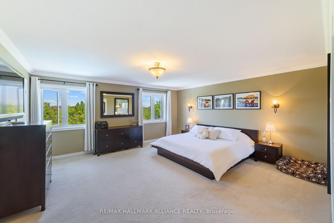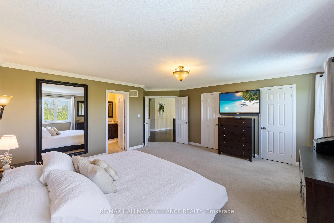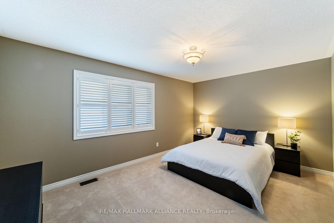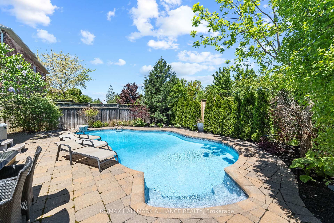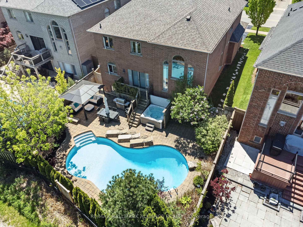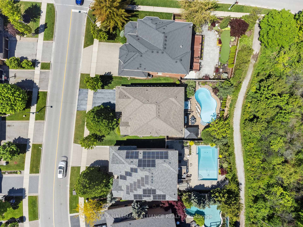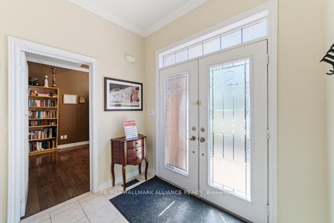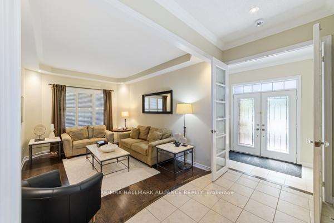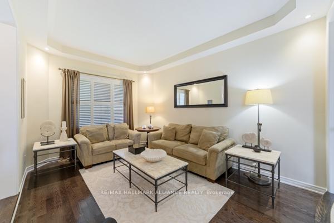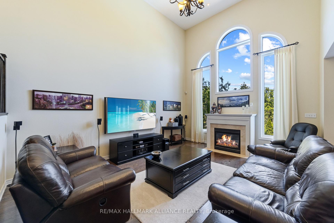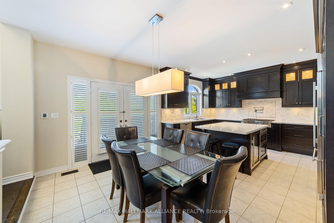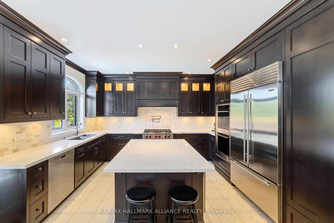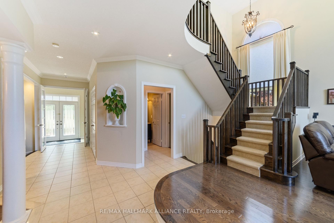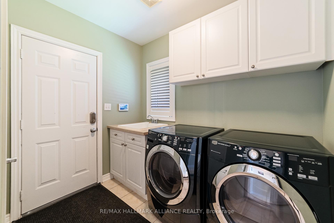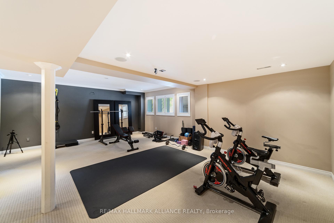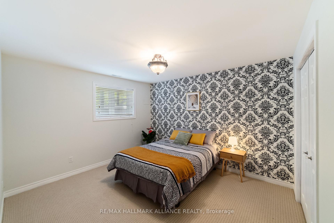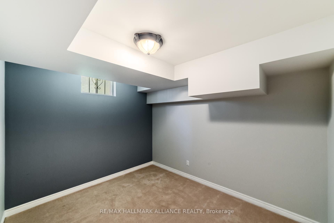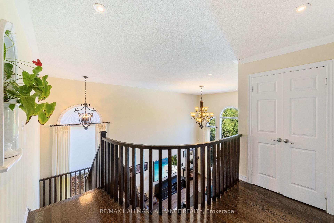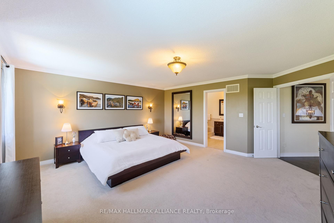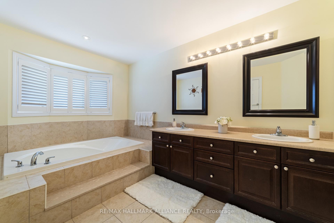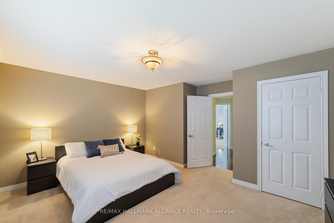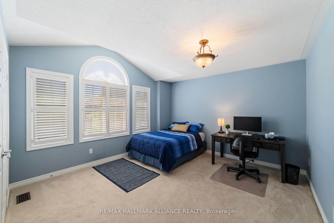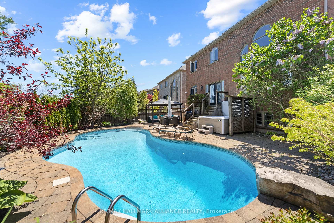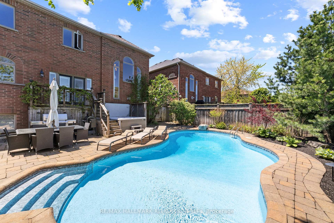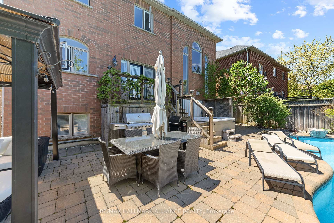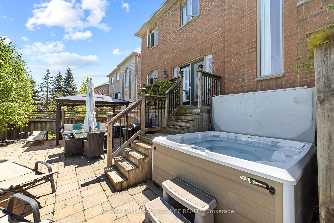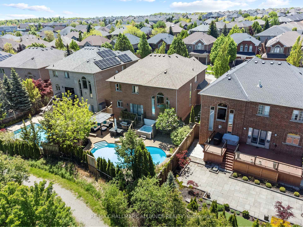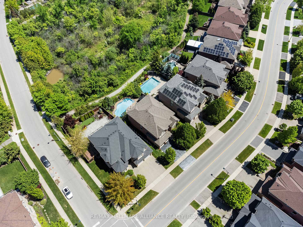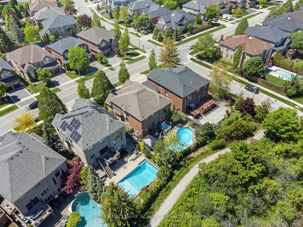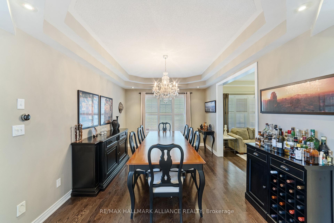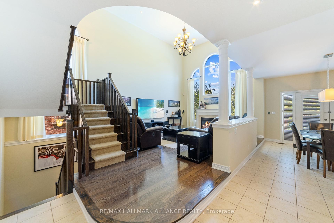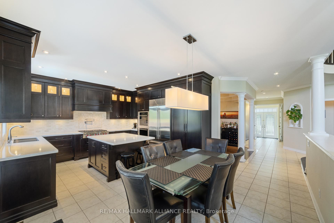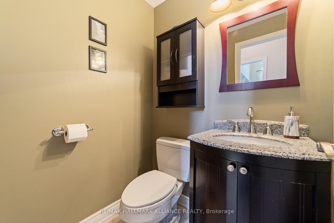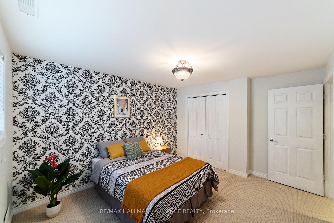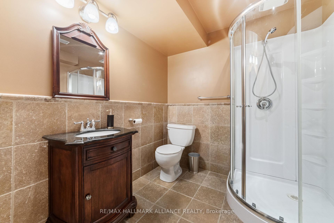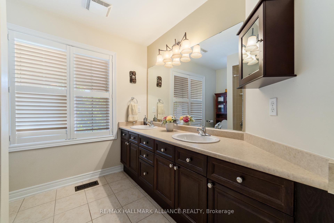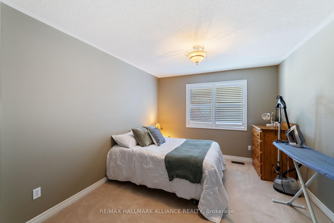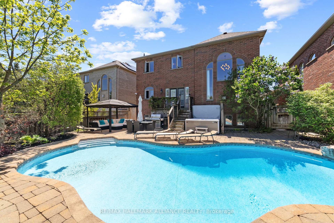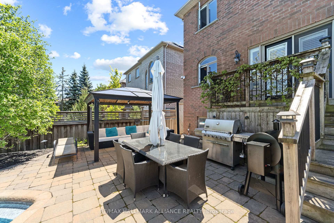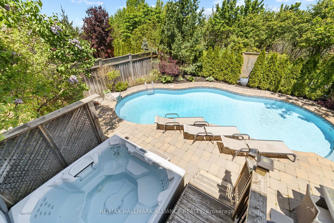$2,870,000
Available - For Sale
Listing ID: W12178439
2431 Meadowridge Driv West , Oakville, L6H 7R3, Halton
| RARE RAVINE LOT IN JOSHUA CREEK | FERNBROOK BUILD | 6 BED | 4,000 + SQFT | SALTWATER POOL OASIS. Welcome to 2431 Meadowridge Drive, a rare opportunity to own a stunning brick and stone detached home on ravine lot in the prestigious and nature-rich Joshua Creek, one of Oakville's most sought-after communities. This Fernbrook-built executive home offers over 4,000 sq. ft. of beautifully finished living space with 6 bedrooms (4 up, 2 down) and a show-stopping backyard oasis featuring a saltwater pool, hot tub, perfectly landscaped front and backyard, ideal for those with a green thumb! Step through the grand double door entry into a bright, open-concept layout with elegant flow and timeless upgrades throughout. The main level boasts a private den, formal dining room, and a stunning upgraded kitchen with large centre island, stone counters, and custom cabinetry, opening to a 2-storey family room with breathtaking windows and views of the ravine. A solid wood staircase anchors the home with warmth and craftsmanship. Upstairs, find four generous bedrooms, including a luxurious primary retreat. The finished basement adds two more bedrooms, spacious rec areas, and endless flexibility. Enjoy top-rated schools, scenic trails, nearby parks, and convenient access to highways, shopping, and amenities. Nature meets luxury in this truly exceptional home and opportunities like this in Joshua Creek don't come often! |
| Price | $2,870,000 |
| Taxes: | $11062.88 |
| Assessment Year: | 2024 |
| Occupancy: | Owner |
| Address: | 2431 Meadowridge Driv West , Oakville, L6H 7R3, Halton |
| Directions/Cross Streets: | Dundas/Meadow Ridge Drive |
| Rooms: | 10 |
| Rooms +: | 3 |
| Bedrooms: | 4 |
| Bedrooms +: | 2 |
| Family Room: | T |
| Basement: | Finished |
| Level/Floor | Room | Length(ft) | Width(ft) | Descriptions | |
| Room 1 | Main | Living Ro | 15.32 | 12.14 | |
| Room 2 | Main | Dining Ro | 15.09 | 12.14 | |
| Room 3 | Main | Kitchen | 21.32 | 14.43 | Breakfast Area |
| Room 4 | Main | Family Ro | 13.78 | 18.37 | |
| Room 5 | Main | Den | 10.82 | 11.81 | |
| Room 6 | Second | Primary B | 21.65 | 14.43 | |
| Room 7 | Second | Bedroom 2 | 10.82 | 13.12 | |
| Room 8 | Second | Bedroom 3 | 16.07 | 10.82 | |
| Room 9 | Second | Bedroom 4 | 12.14 | 10.82 | |
| Room 10 | Basement | Bedroom | 11.15 | 11.81 | |
| Room 11 | Basement | Bedroom | 11.15 | 9.18 | |
| Room 12 | Basement | Recreatio | 23.29 | 26.24 |
| Washroom Type | No. of Pieces | Level |
| Washroom Type 1 | 3 | Lower |
| Washroom Type 2 | 2 | Main |
| Washroom Type 3 | 5 | Second |
| Washroom Type 4 | 0 | |
| Washroom Type 5 | 0 |
| Total Area: | 0.00 |
| Approximatly Age: | 16-30 |
| Property Type: | Detached |
| Style: | 2-Storey |
| Exterior: | Brick, Stone |
| Garage Type: | Attached |
| (Parking/)Drive: | Private Do |
| Drive Parking Spaces: | 2 |
| Park #1 | |
| Parking Type: | Private Do |
| Park #2 | |
| Parking Type: | Private Do |
| Pool: | Outdoor, |
| Other Structures: | Fence - Full |
| Approximatly Age: | 16-30 |
| Approximatly Square Footage: | 3500-5000 |
| Property Features: | Fenced Yard, Hospital |
| CAC Included: | N |
| Water Included: | N |
| Cabel TV Included: | N |
| Common Elements Included: | N |
| Heat Included: | N |
| Parking Included: | N |
| Condo Tax Included: | N |
| Building Insurance Included: | N |
| Fireplace/Stove: | Y |
| Heat Type: | Forced Air |
| Central Air Conditioning: | Central Air |
| Central Vac: | Y |
| Laundry Level: | Syste |
| Ensuite Laundry: | F |
| Elevator Lift: | False |
| Sewers: | Sewer |
$
%
Years
This calculator is for demonstration purposes only. Always consult a professional
financial advisor before making personal financial decisions.
| Although the information displayed is believed to be accurate, no warranties or representations are made of any kind. |
| RE/MAX HALLMARK ALLIANCE REALTY |
|
|

Hassan Ostadi
Sales Representative
Dir:
416-459-5555
Bus:
905-731-2000
Fax:
905-886-7556
| Book Showing | Email a Friend |
Jump To:
At a Glance:
| Type: | Freehold - Detached |
| Area: | Halton |
| Municipality: | Oakville |
| Neighbourhood: | 1009 - JC Joshua Creek |
| Style: | 2-Storey |
| Approximate Age: | 16-30 |
| Tax: | $11,062.88 |
| Beds: | 4+2 |
| Baths: | 4 |
| Fireplace: | Y |
| Pool: | Outdoor, |
Locatin Map:
Payment Calculator:

















