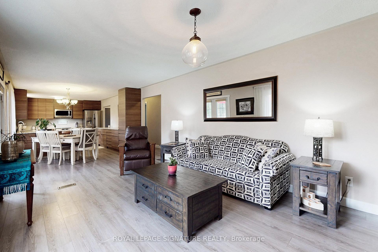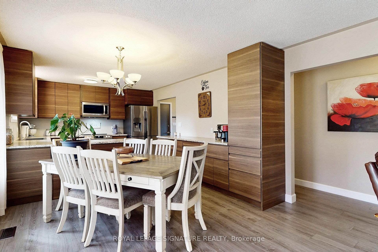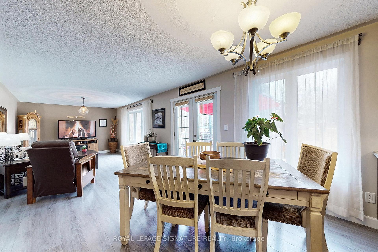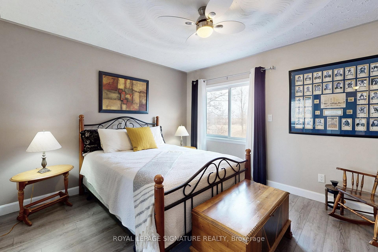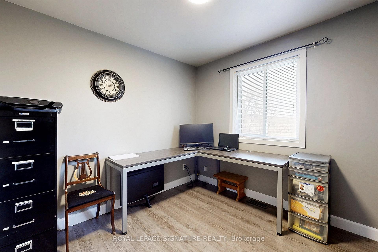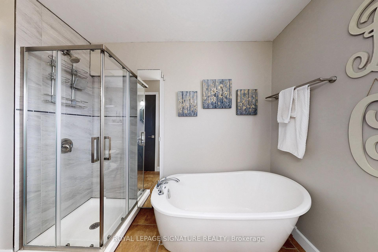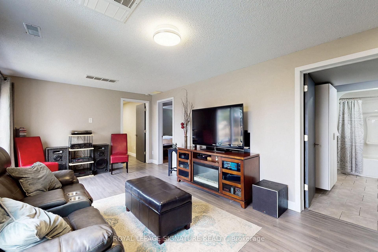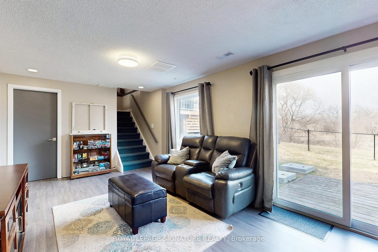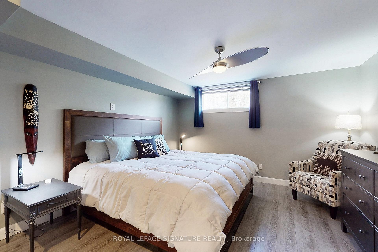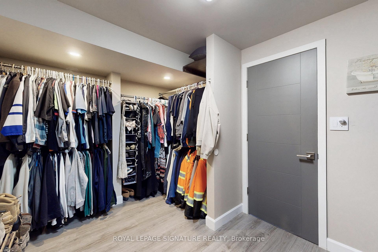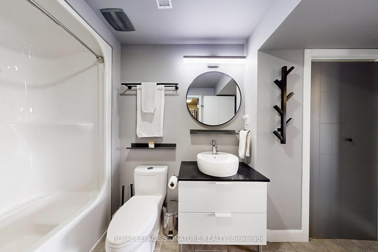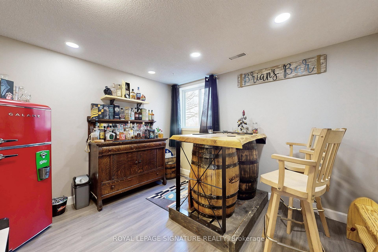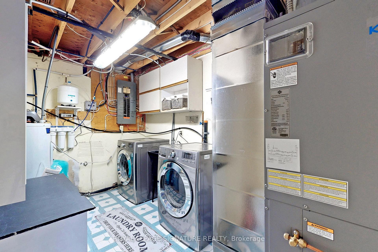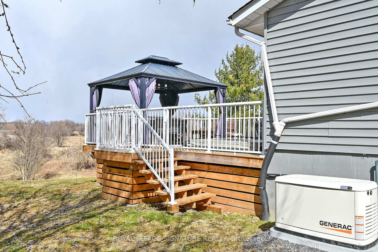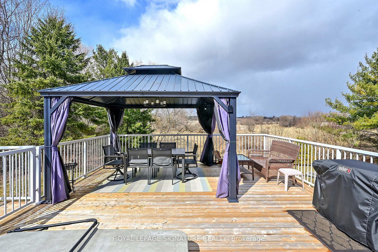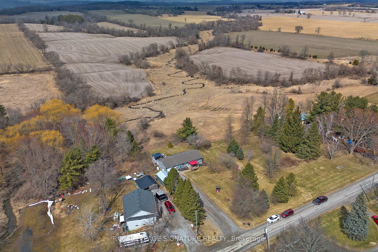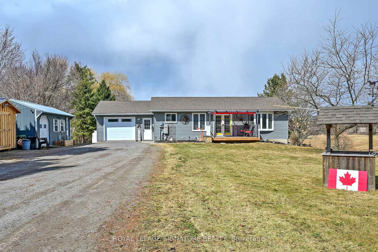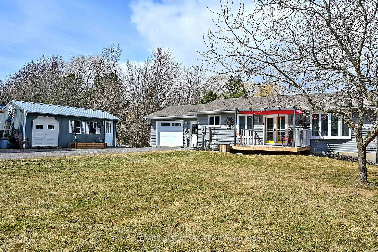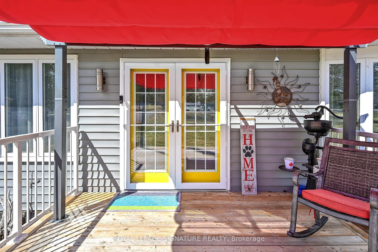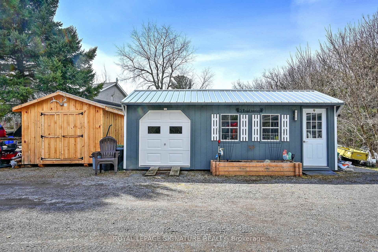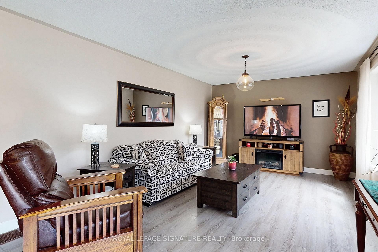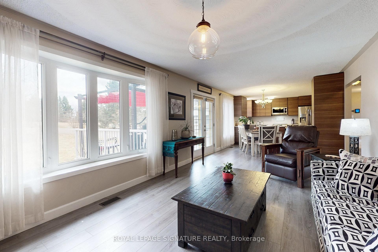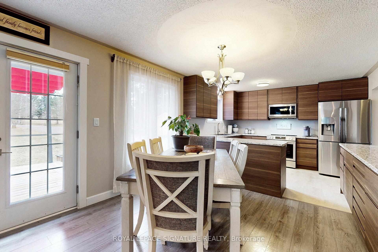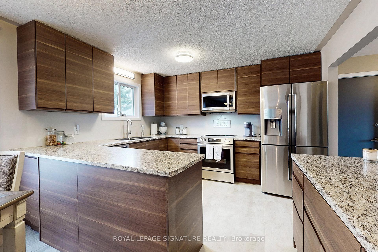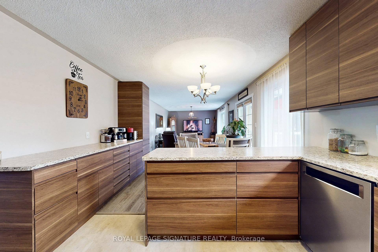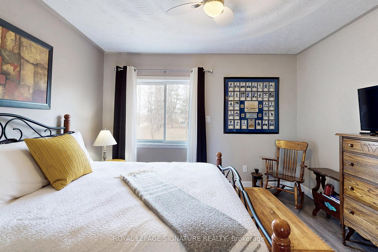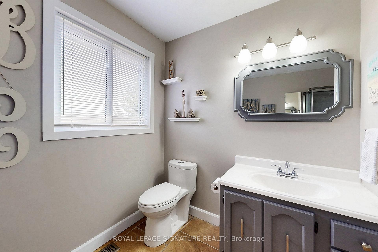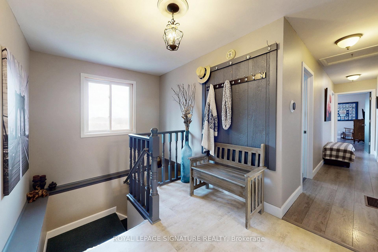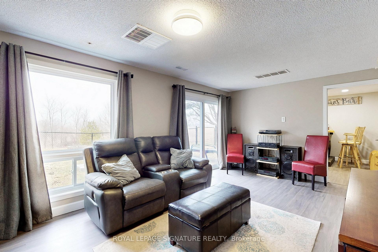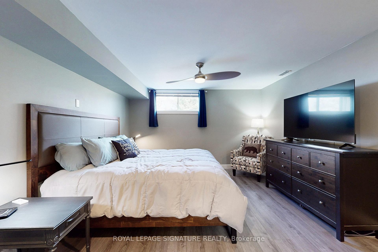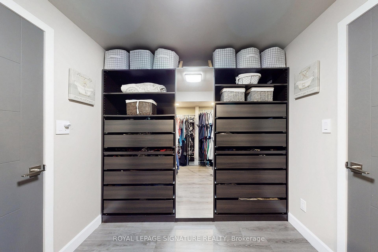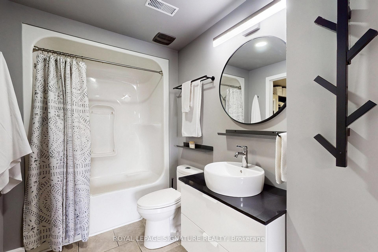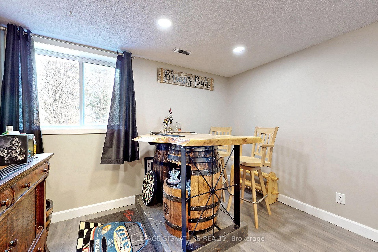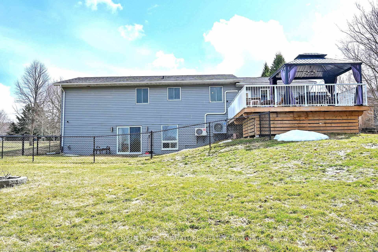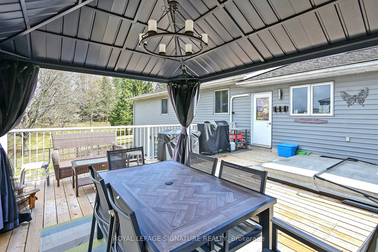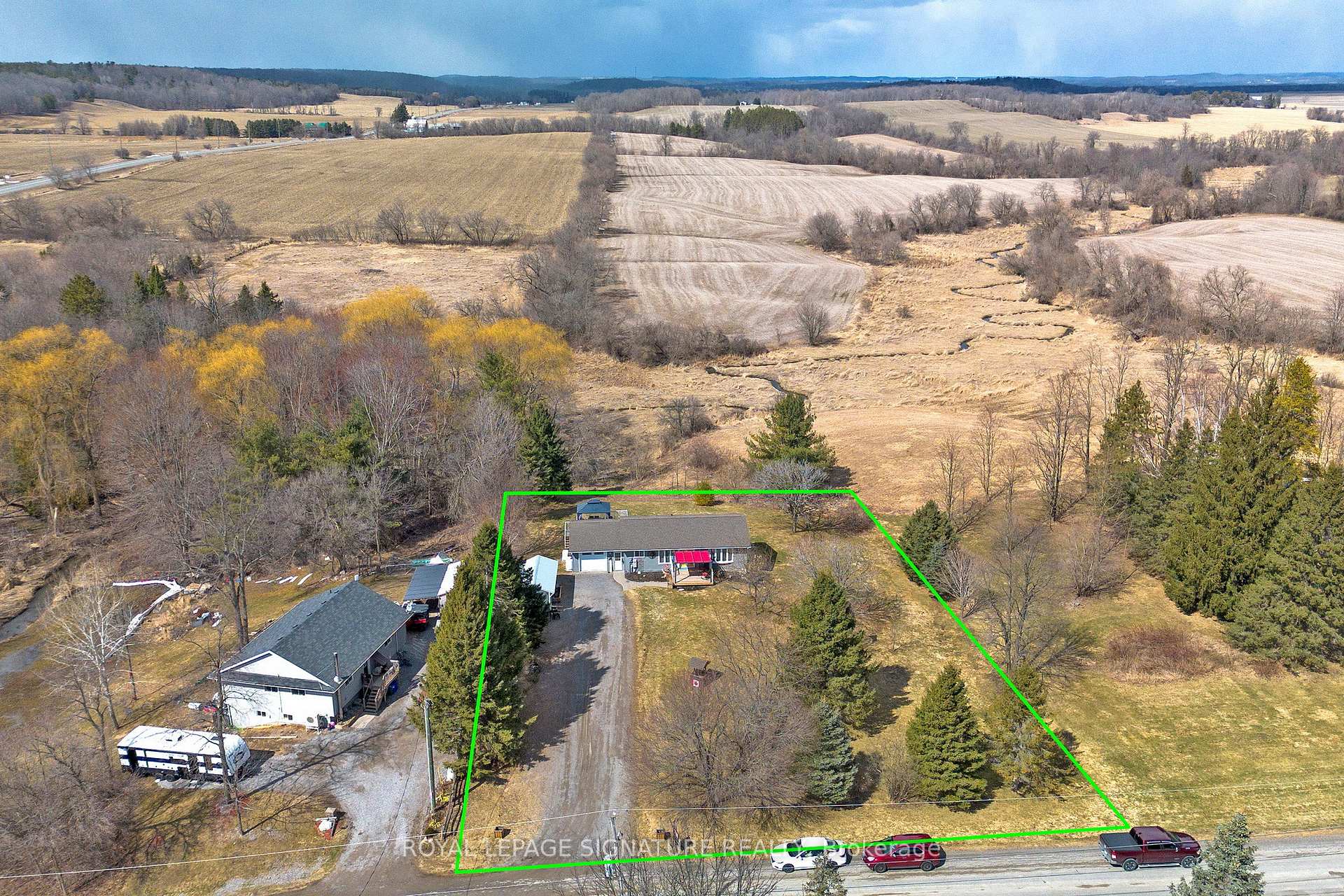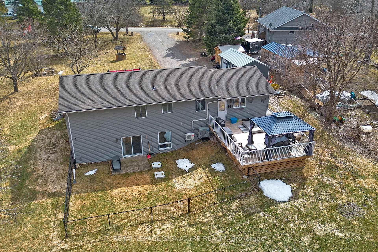$687,500
Available - For Sale
Listing ID: X12209369
58 Aranda Way , Brighton, K0K 1R0, Northumberland
| Welcome to 58 Aranda Way, Codrington! Tucked away in the quiet hamlet of Codrington, a small community just minutes north of Brighton, this wonderful home sits on a .69 acre lot, with scenic country views and fabulous upgrades! An extra long double drive leads past a terrific drive shed with plenty of storage area to a fantastic ranch styled bungalow with amazing updates throughout! Maturely landscaped with trees and lush gardens and an inviting front deck with freestanding awning welcomes you to the double garden door entry. Inside, the open concept floor plan showcases a large living/dining area and stunning kitchen renovation with massive amounts of counter surface and sleek, contemporary cabinetry. Two main floor bedrooms and updated 4-piece bathroom with freestanding soaker tub and separate glass shower. A convenient direct entry to the huge drywalled garage offers great space, offering two exterior man doors, one leading to the large deck, gazebo and built in hot tub that all overlook beautifully treed fields and flowers. Downstairs, the walk out basement is bright and airy, with the rec room boasting a modern electric built-in fireplace. The showstopper is the phenomenal lower level primary suite, boasting an incredible dream walk-in closet and remodelled semi ensuite 4-piece bath. A spacious second room could be 4th bedroom/office and utility/laundry room, as well as lots of storage and cabinetry, complete this awesome bungalow! New King Home Heat Pump and Owned Hot Water Tank (Jan/2025), New Garage Heat Pump (Dec/2024), New Generac Power System with Auto Switch Bar (Oct/2024), Fenced Yard (Sept/2024)! |
| Price | $687,500 |
| Taxes: | $3356.40 |
| Occupancy: | Owner |
| Address: | 58 Aranda Way , Brighton, K0K 1R0, Northumberland |
| Directions/Cross Streets: | County Rd 30/Aranda Way |
| Rooms: | 4 |
| Rooms +: | 3 |
| Bedrooms: | 2 |
| Bedrooms +: | 2 |
| Family Room: | F |
| Basement: | Finished, Walk-Out |
| Level/Floor | Room | Length(ft) | Width(ft) | Descriptions | |
| Room 1 | Main | Living Ro | 17.48 | 11.91 | Vinyl Floor, Bay Window, Open Concept |
| Room 2 | Main | Kitchen | 17.58 | 11.91 | Combined w/Living, B/I Dishwasher, Stainless Steel Appl |
| Room 3 | Main | Bedroom 2 | 12.66 | 11.41 | Vinyl Floor, Double Closet |
| Room 4 | Main | Bedroom 3 | 9.28 | 8.89 | Vinyl Floor, Closet |
| Room 5 | Lower | Recreatio | 19.48 | 11.18 | Laminate, Electric Fireplace, Walk-Out |
| Room 6 | Lower | Primary B | 15.78 | 12.5 | Vinyl Floor, Walk-In Closet(s), Semi Ensuite |
| Room 7 | Lower | Bedroom 4 | 11.28 | 10.59 | Laminate |
| Washroom Type | No. of Pieces | Level |
| Washroom Type 1 | 4 | Main |
| Washroom Type 2 | 4 | Lower |
| Washroom Type 3 | 0 | |
| Washroom Type 4 | 0 | |
| Washroom Type 5 | 0 |
| Total Area: | 0.00 |
| Property Type: | Detached |
| Style: | Bungalow |
| Exterior: | Vinyl Siding |
| Garage Type: | Attached |
| (Parking/)Drive: | Private Do |
| Drive Parking Spaces: | 12 |
| Park #1 | |
| Parking Type: | Private Do |
| Park #2 | |
| Parking Type: | Private Do |
| Pool: | None |
| Other Structures: | Drive Shed, Ga |
| Approximatly Square Footage: | 700-1100 |
| CAC Included: | N |
| Water Included: | N |
| Cabel TV Included: | N |
| Common Elements Included: | N |
| Heat Included: | N |
| Parking Included: | N |
| Condo Tax Included: | N |
| Building Insurance Included: | N |
| Fireplace/Stove: | Y |
| Heat Type: | Heat Pump |
| Central Air Conditioning: | Central Air |
| Central Vac: | N |
| Laundry Level: | Syste |
| Ensuite Laundry: | F |
| Sewers: | Septic |
| Water: | Dug Well |
| Water Supply Types: | Dug Well |
| Utilities-Hydro: | Y |
$
%
Years
This calculator is for demonstration purposes only. Always consult a professional
financial advisor before making personal financial decisions.
| Although the information displayed is believed to be accurate, no warranties or representations are made of any kind. |
| ROYAL LEPAGE SIGNATURE REALTY |
|
|

Hassan Ostadi
Sales Representative
Dir:
416-459-5555
Bus:
905-731-2000
Fax:
905-886-7556
| Virtual Tour | Book Showing | Email a Friend |
Jump To:
At a Glance:
| Type: | Freehold - Detached |
| Area: | Northumberland |
| Municipality: | Brighton |
| Neighbourhood: | Rural Brighton |
| Style: | Bungalow |
| Tax: | $3,356.4 |
| Beds: | 2+2 |
| Baths: | 2 |
| Fireplace: | Y |
| Pool: | None |
Locatin Map:
Payment Calculator:

