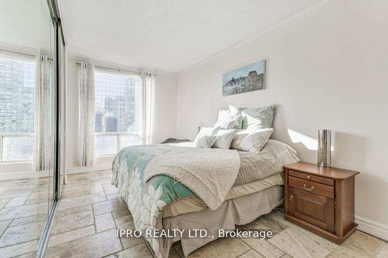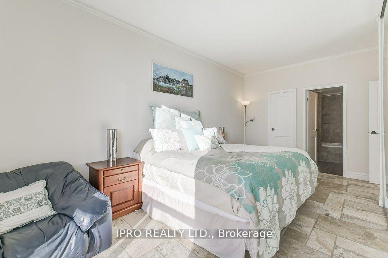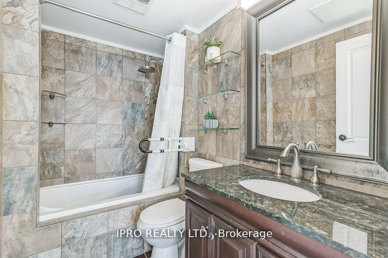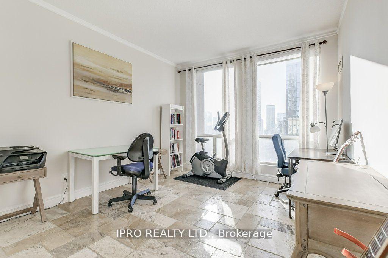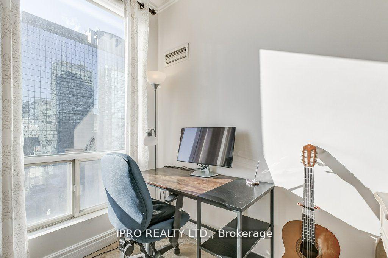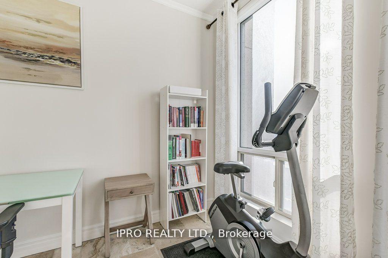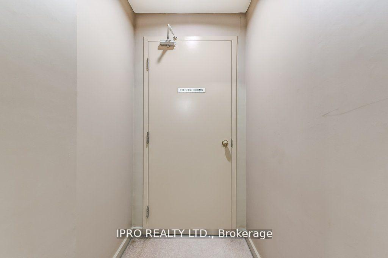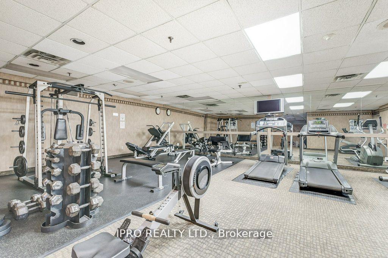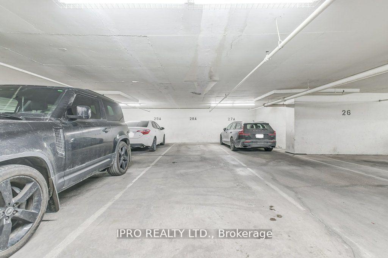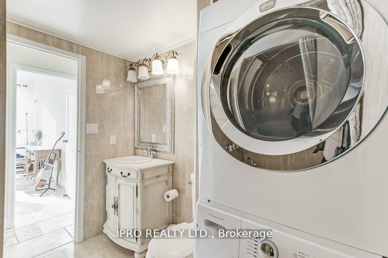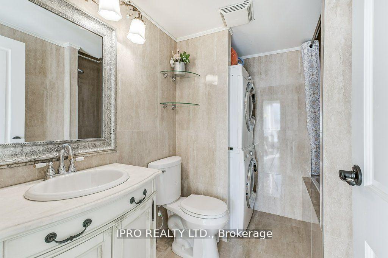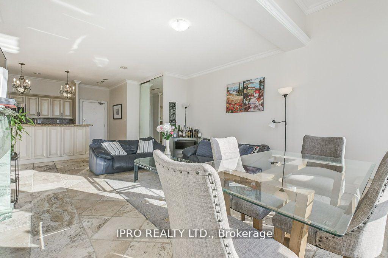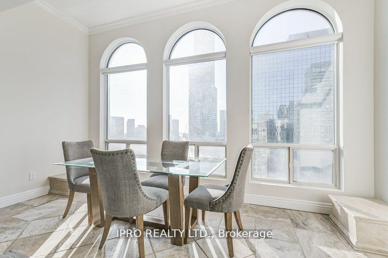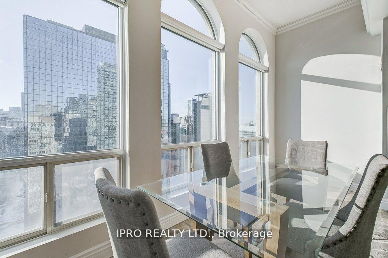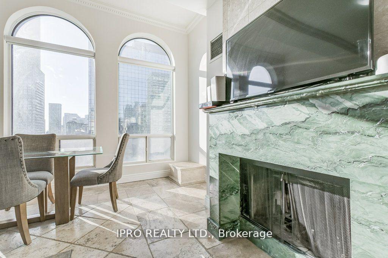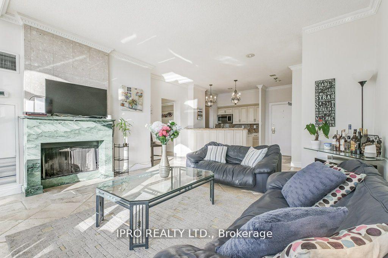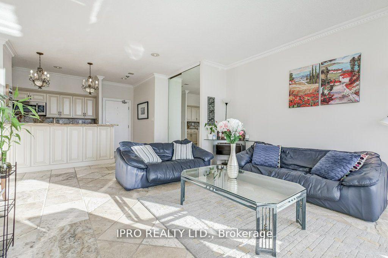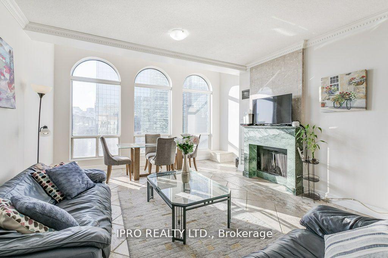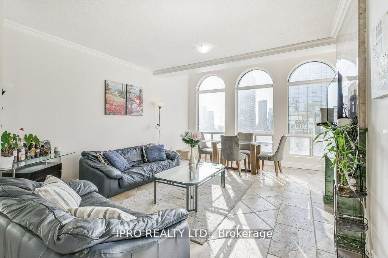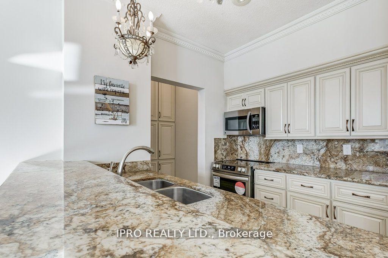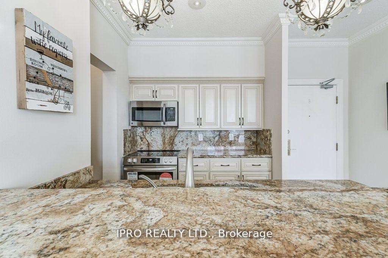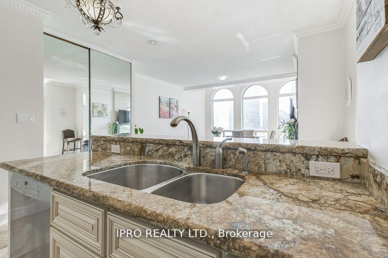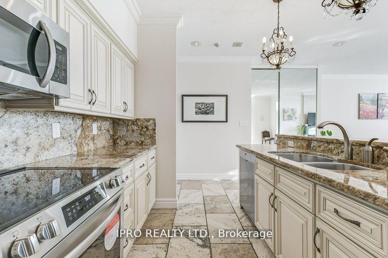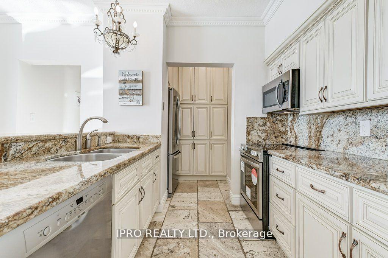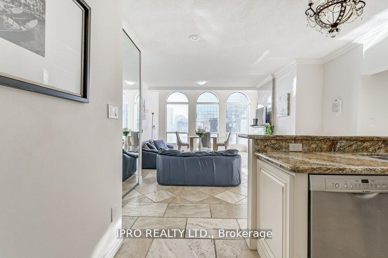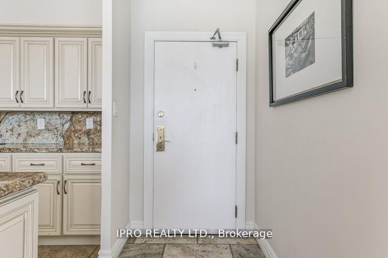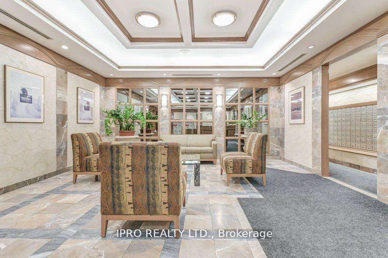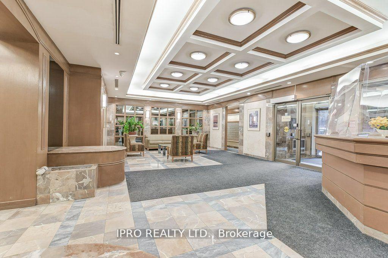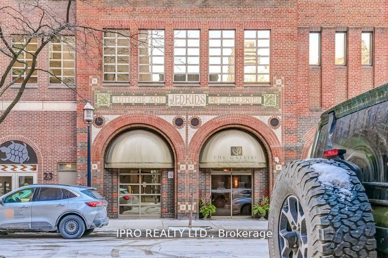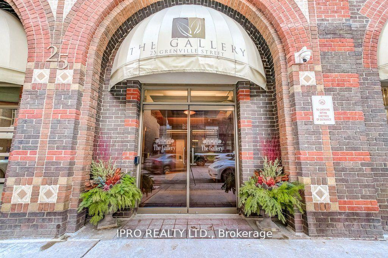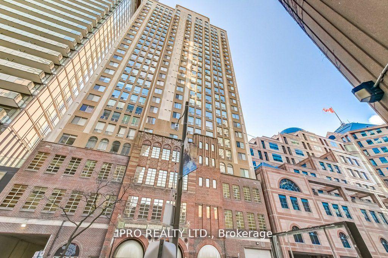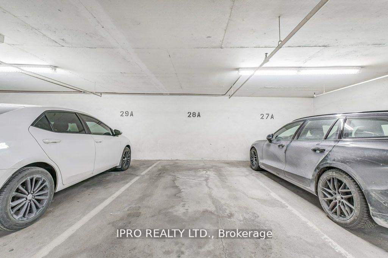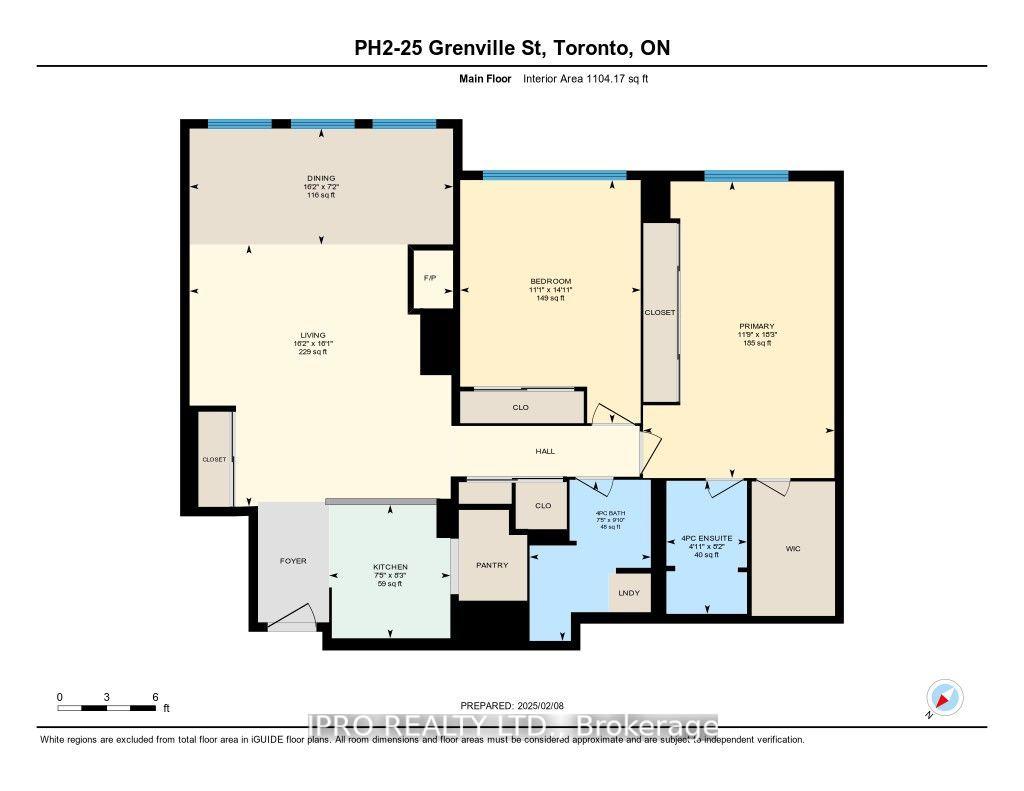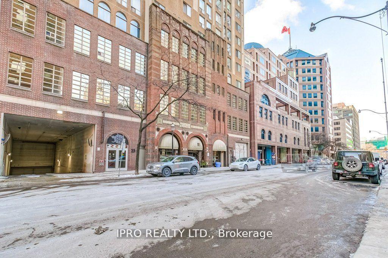$4,100
Available - For Rent
Listing ID: C12190163
25 Grenville Stre , Toronto, M4Y 2X5, Toronto
| One of a kind luxurious south facing upper penthouse at the Gallery lofts with views of downtown Toronto and Lake Ontario. Welcome to life at the top! Over 1200 square feet, arched floor to ceiling windows, travertine floors, granite counters w/ breakfast bar, premium chefs kitchen with pantry, and wood burning fireplace, private master ensuite with ample closet and storage space. Steps to Yonge and Bay Street, College Park, TTC & Subway, shops, and grocery stores. Walking distance to Nathan Philips square, Yonge Dundas square, and Yorkville. 2 car tandem car parking. |
| Price | $4,100 |
| Taxes: | $0.00 |
| Occupancy: | Owner |
| Address: | 25 Grenville Stre , Toronto, M4Y 2X5, Toronto |
| Postal Code: | M4Y 2X5 |
| Province/State: | Toronto |
| Directions/Cross Streets: | Yonge / Grenville |
| Level/Floor | Room | Length(ft) | Width(ft) | Descriptions | |
| Room 1 | Flat | Living Ro | 20.17 | 15.81 | Fireplace, Tile Floor, Moulded Ceiling |
| Room 2 | Flat | Dining Ro | 20.17 | 15.81 | Fireplace, Tile Floor, Moulded Ceiling |
| Room 3 | Flat | Kitchen | 11.05 | 8.95 | Granite Counters, Stainless Steel Appl, Pantry |
| Room 4 | Flat | Primary B | 20.43 | 11.55 | Walk-In Closet(s), Tile Floor, Window |
| Room 5 | Flat | Bedroom 2 | 14.2 | 10.89 | Double Closet, Tile Floor, Window |
| Washroom Type | No. of Pieces | Level |
| Washroom Type 1 | 4 | Flat |
| Washroom Type 2 | 5 | Flat |
| Washroom Type 3 | 0 | |
| Washroom Type 4 | 0 | |
| Washroom Type 5 | 0 |
| Total Area: | 0.00 |
| Washrooms: | 2 |
| Heat Type: | Forced Air |
| Central Air Conditioning: | Central Air |
| Although the information displayed is believed to be accurate, no warranties or representations are made of any kind. |
| IPRO REALTY LTD. |
|
|

Hassan Ostadi
Sales Representative
Dir:
416-459-5555
Bus:
905-731-2000
Fax:
905-886-7556
| Virtual Tour | Book Showing | Email a Friend |
Jump To:
At a Glance:
| Type: | Com - Common Element Con |
| Area: | Toronto |
| Municipality: | Toronto C01 |
| Neighbourhood: | Bay Street Corridor |
| Style: | Multi-Level |
| Beds: | 2 |
| Baths: | 2 |
| Fireplace: | Y |
Locatin Map:

