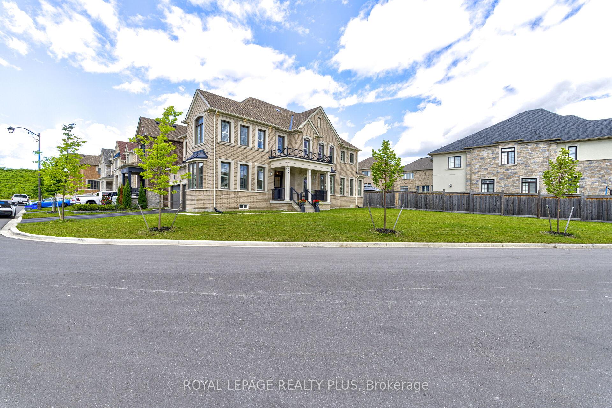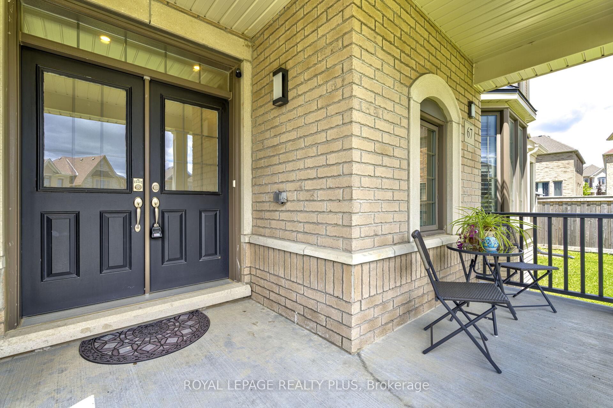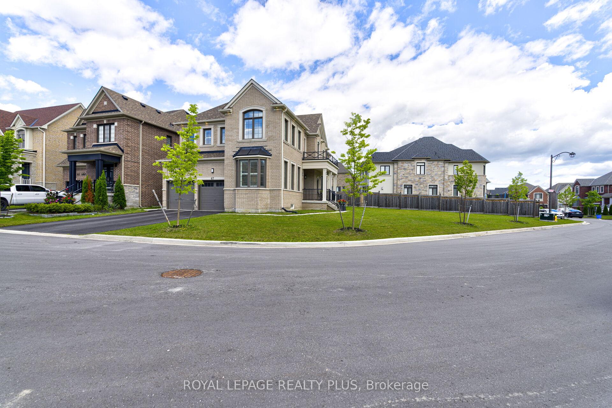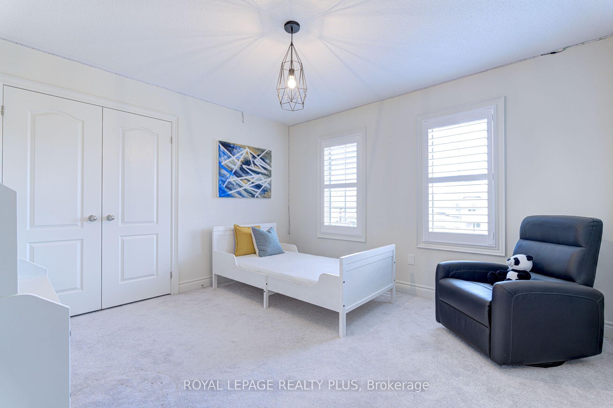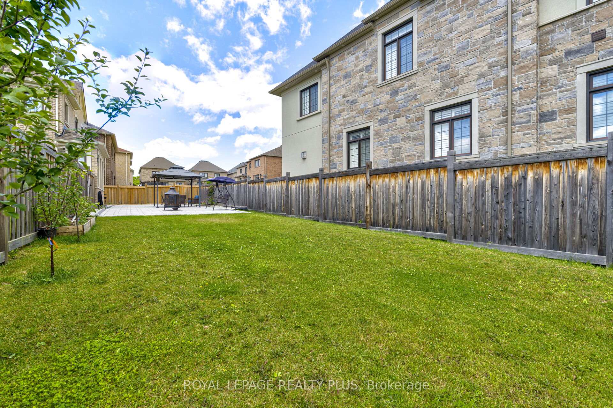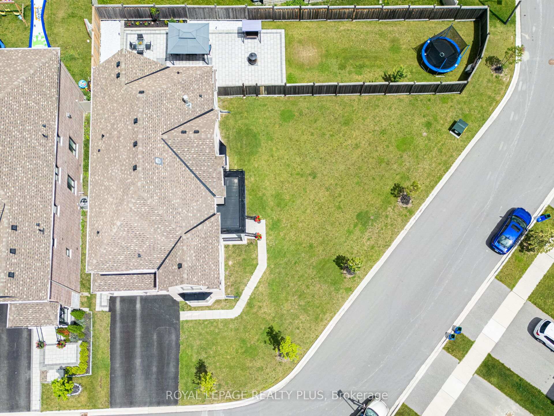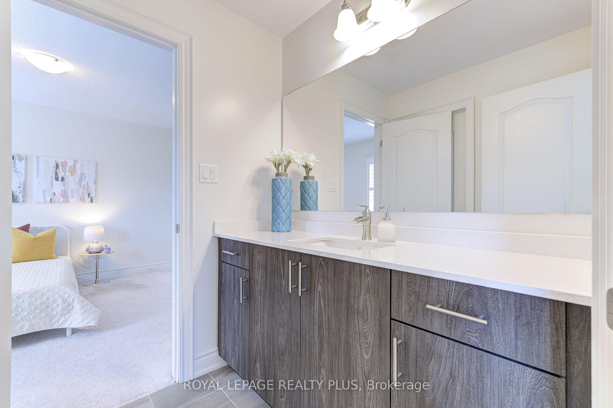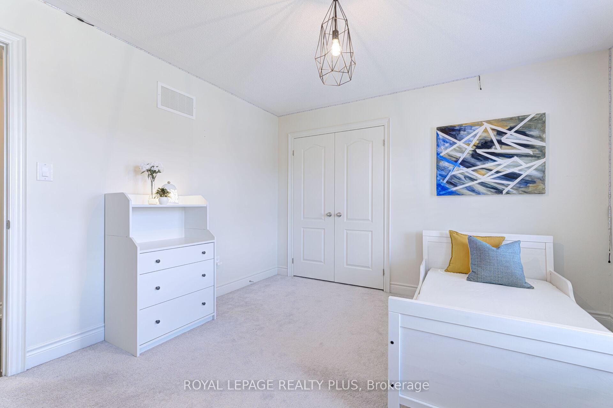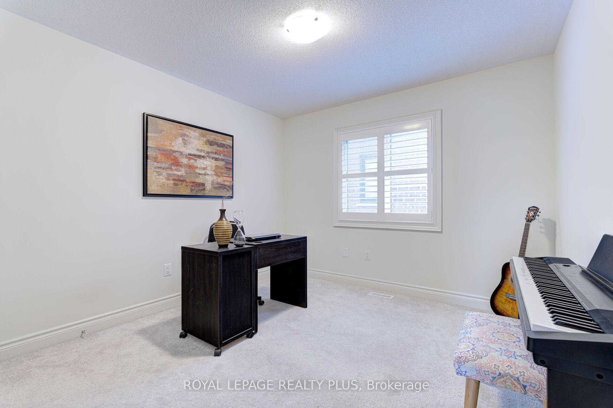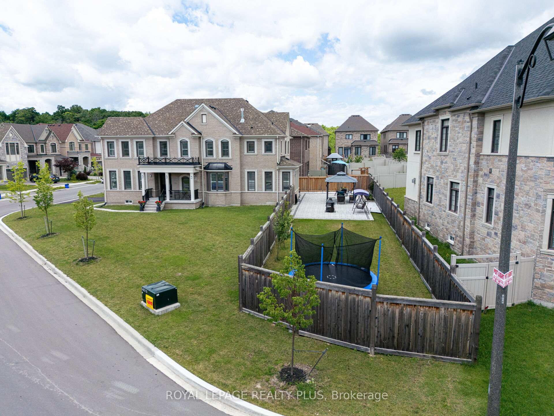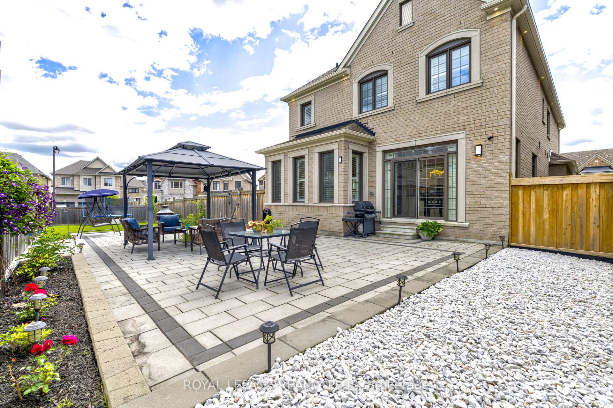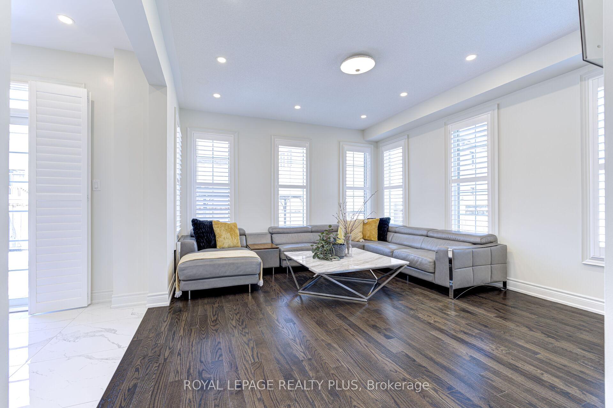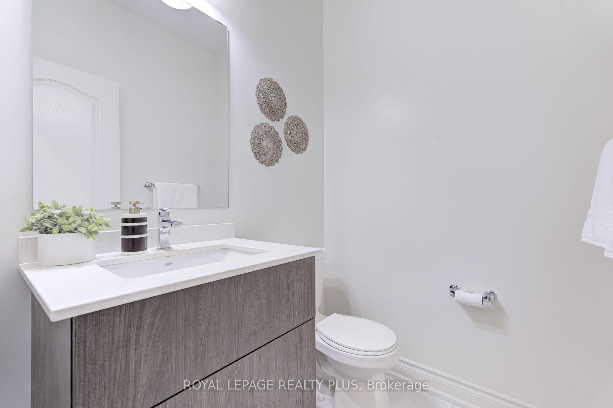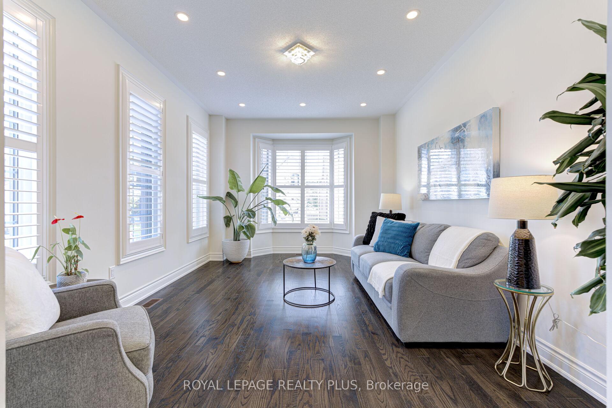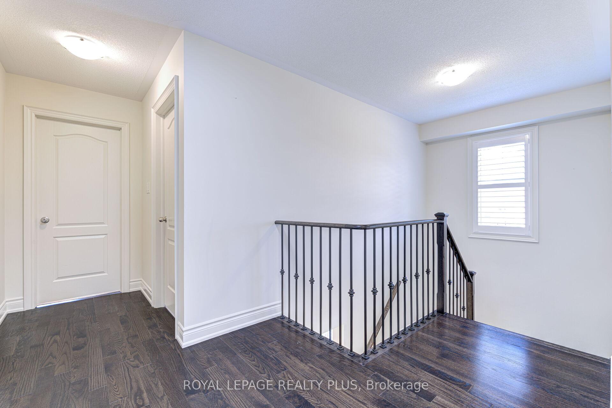$1,499,000
Available - For Sale
Listing ID: N12206965
67 Tesla Cres , East Gwillimbury, L9N 0T3, York
| Stunning upscale 5-bedroom, 4-bathroom home situated on a premium pool-sized corner lot measuring 104.79 x 118.79 feet (lot size approximately 9,020 square feet). This exquisite home features a living room and dining room with a double-sided gas fireplace and marble tile accents, boasting 9-foot ceilings and an oak staircase with iron pickets. The gourmet kitchen is equipped with quartz countertops and top-of-the-line appliances. Hardwood flooring graces the main level, complemented by California shutters throughout.The spacious master bedroom offers 10-foot ceilings, a coffered ceiling design, and a luxurious 5-piece ensuite bathroom complete with a frameless glass shower. A semi ensuite bathroom and a main bathroom on second floor. Generous size bedrooms.Additionally, the property features a convenient side entrance, offering potential for a future basement apartment and enhancing accessibility and functionality.Located just a 2-minute walk to Yonge Street and public transportation, this property combines luxury, convenience, and impeccable design. A must see property! |
| Price | $1,499,000 |
| Taxes: | $6357.96 |
| Occupancy: | Owner |
| Address: | 67 Tesla Cres , East Gwillimbury, L9N 0T3, York |
| Directions/Cross Streets: | Yonge St And Dog Wood Blvd |
| Rooms: | 11 |
| Bedrooms: | 5 |
| Bedrooms +: | 0 |
| Family Room: | T |
| Basement: | Separate Ent |
| Level/Floor | Room | Length(ft) | Width(ft) | Descriptions | |
| Room 1 | Main | Living Ro | 15.42 | 11.35 | Hardwood Floor, Bay Window, 2 Way Fireplace |
| Room 2 | Main | Dining Ro | 16.04 | 11.09 | Hardwood Floor, 2 Way Fireplace, California Shutters |
| Room 3 | Main | Family Ro | 14.07 | 13.09 | Hardwood Floor, Picture Window, Open Concept |
| Room 4 | Main | Kitchen | 13.45 | 8.04 | Tile Floor, Stainless Steel Appl, Quartz Counter |
| Room 5 | Main | Breakfast | 13.45 | 9.09 | Tile Floor, Overlooks Backyard, W/O To Yard |
| Room 6 | Main | Laundry | 12.5 | 8.1 | Tile Floor |
| Room 7 | Second | Primary B | 17.02 | 11.09 | Broadloom, Coffered Ceiling(s), 5 Pc Ensuite |
| Room 8 | Second | Bedroom 2 | 15.06 | 11.35 | Broadloom, 4 Pc Ensuite, Closet |
| Room 9 | Second | Bedroom 3 | 12.04 | 11.78 | Broadloom, Semi Ensuite, Walk-In Closet(s) |
| Room 10 | Second | Bedroom 4 | 10.5 | 10.5 | Broadloom, Semi Ensuite, Double Closet |
| Room 11 | Second | Bedroom 5 | 10.14 | 10.14 | Broadloom, Walk-In Closet(s), Picture Window |
| Washroom Type | No. of Pieces | Level |
| Washroom Type 1 | 5 | Second |
| Washroom Type 2 | 4 | Second |
| Washroom Type 3 | 4 | Second |
| Washroom Type 4 | 2 | Main |
| Washroom Type 5 | 0 | |
| Washroom Type 6 | 5 | Second |
| Washroom Type 7 | 4 | Second |
| Washroom Type 8 | 4 | Second |
| Washroom Type 9 | 2 | Main |
| Washroom Type 10 | 0 |
| Total Area: | 0.00 |
| Approximatly Age: | 0-5 |
| Property Type: | Detached |
| Style: | 2-Storey |
| Exterior: | Brick |
| Garage Type: | Built-In |
| (Parking/)Drive: | Private Do |
| Drive Parking Spaces: | 2 |
| Park #1 | |
| Parking Type: | Private Do |
| Park #2 | |
| Parking Type: | Private Do |
| Pool: | None |
| Approximatly Age: | 0-5 |
| Approximatly Square Footage: | 2500-3000 |
| CAC Included: | N |
| Water Included: | N |
| Cabel TV Included: | N |
| Common Elements Included: | N |
| Heat Included: | N |
| Parking Included: | N |
| Condo Tax Included: | N |
| Building Insurance Included: | N |
| Fireplace/Stove: | Y |
| Heat Type: | Forced Air |
| Central Air Conditioning: | Central Air |
| Central Vac: | N |
| Laundry Level: | Syste |
| Ensuite Laundry: | F |
| Sewers: | Sewer |
$
%
Years
This calculator is for demonstration purposes only. Always consult a professional
financial advisor before making personal financial decisions.
| Although the information displayed is believed to be accurate, no warranties or representations are made of any kind. |
| ROYAL LEPAGE REALTY PLUS |
|
|

Hassan Ostadi
Sales Representative
Dir:
416-459-5555
Bus:
905-731-2000
Fax:
905-886-7556
| Virtual Tour | Book Showing | Email a Friend |
Jump To:
At a Glance:
| Type: | Freehold - Detached |
| Area: | York |
| Municipality: | East Gwillimbury |
| Neighbourhood: | Holland Landing |
| Style: | 2-Storey |
| Approximate Age: | 0-5 |
| Tax: | $6,357.96 |
| Beds: | 5 |
| Baths: | 4 |
| Fireplace: | Y |
| Pool: | None |
Locatin Map:
Payment Calculator:

