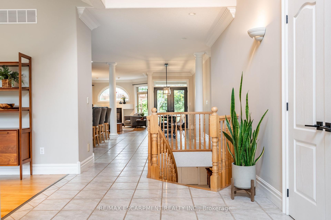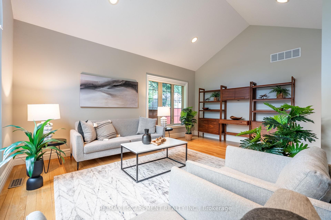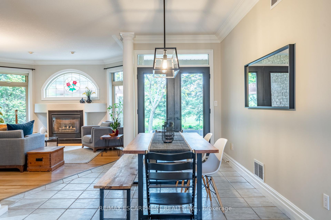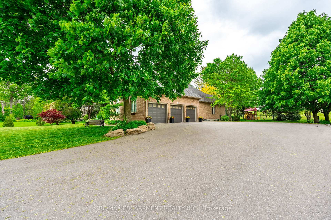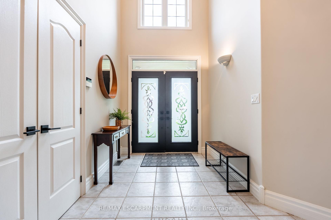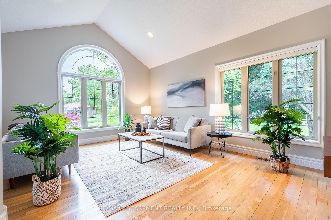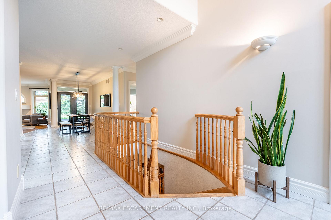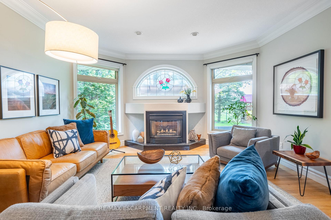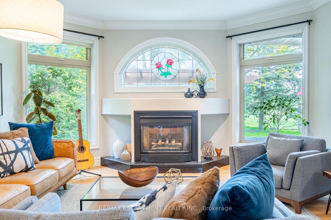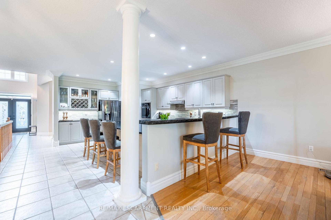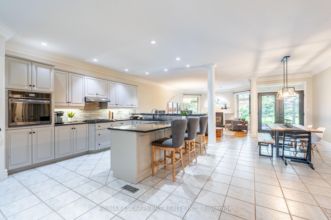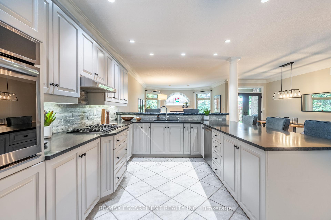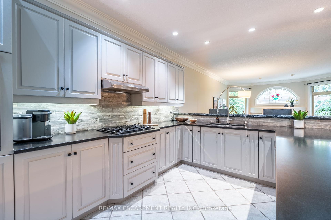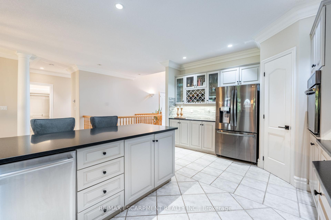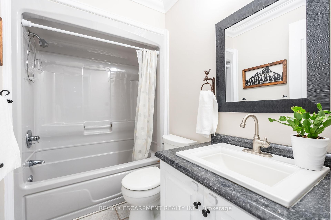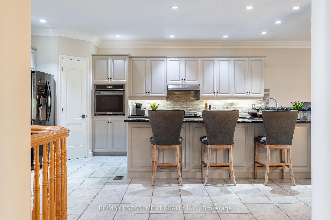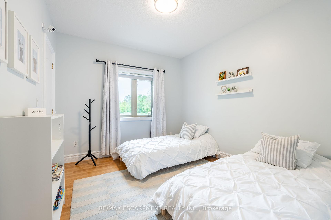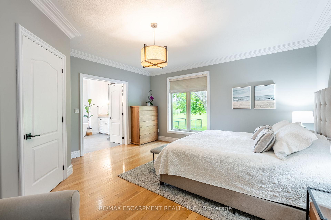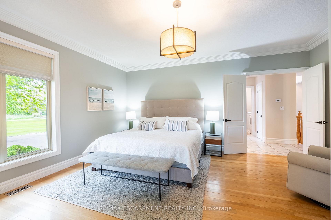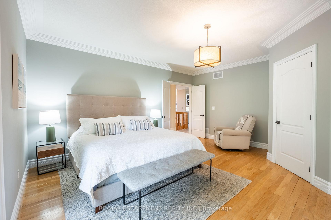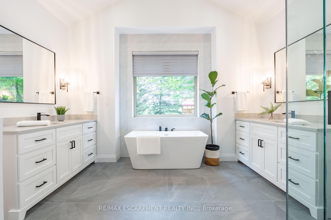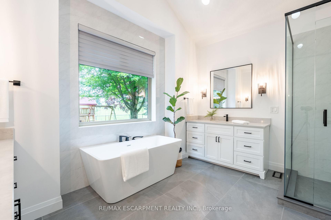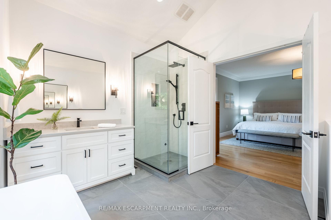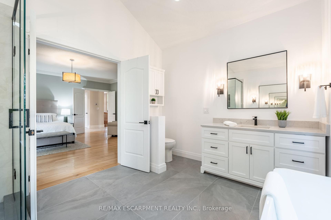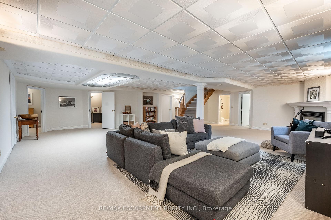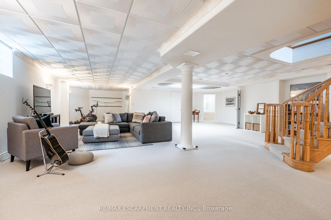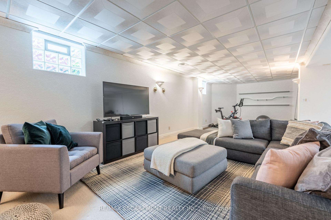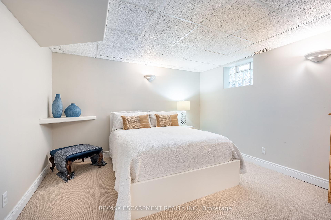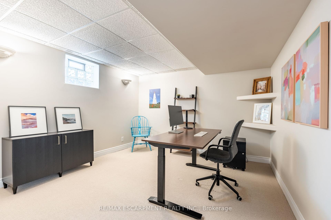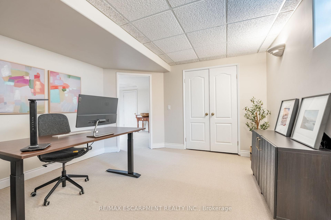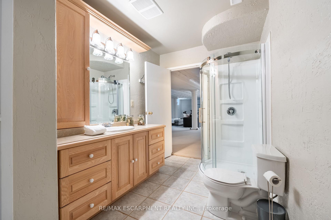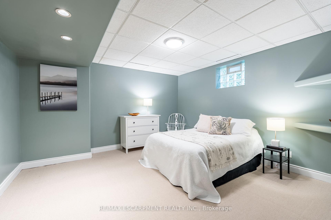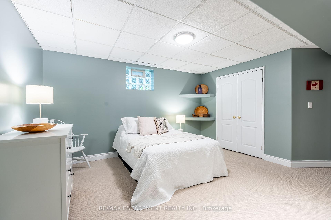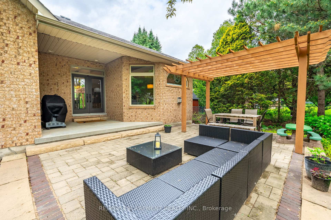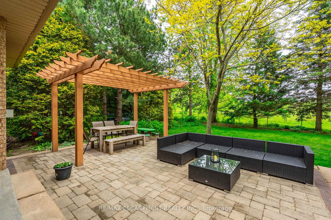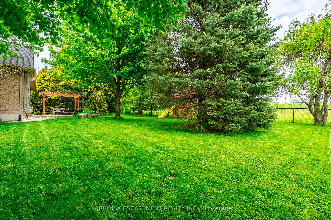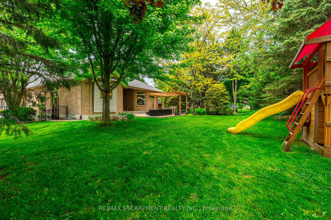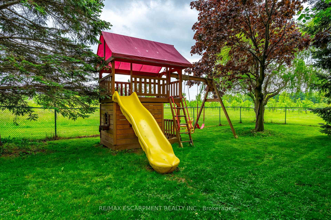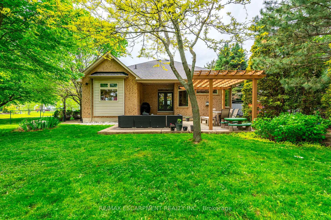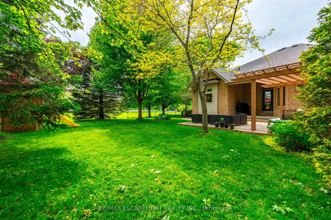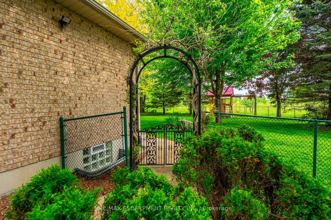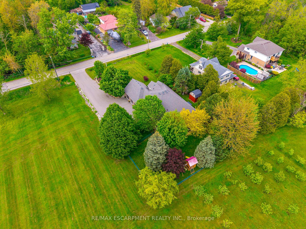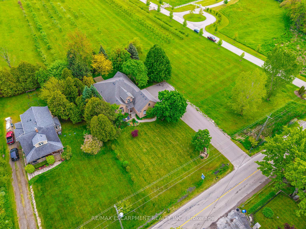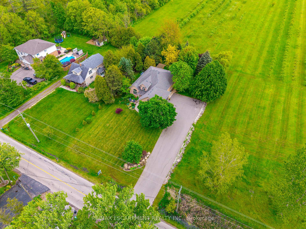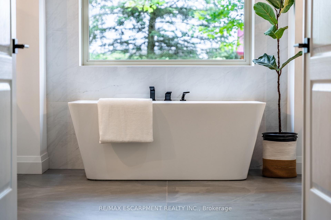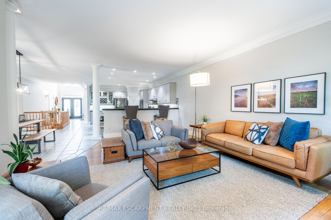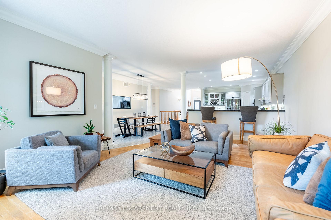$1,550,000
Available - For Sale
Listing ID: X12186102
248 4th Concession Road West , Hamilton, L8B 1J3, Hamilton
| Discover the perfect blend of country charm and modern convenience in this stunning open-concept home set on a generous half-acre lot. Enjoy tranquil rural living with the convenience of nearby restaurants, shops and services just minutes away. With 2+3 bedrooms and 3 full bathrooms, this thoughtfully designed property offers ample space for families, guests or a home office setup. The heart of the home is the bright and airy main living area featuring large windows and seamless flow between the kitchen, dining and living spaces ideal for entertaining. Retreat to the private primary suite with a brand-new (2025) ensuite that exudes luxury. The finished basement includes 3 additional bedrooms, a full bathroom and flexible living space. Car enthusiasts and hobbyists will love the 3-car garage with ample room for storage. This home offers a rare opportunity to enjoy space, style and location all in one. Move-in ready and waiting for you! RSA. |
| Price | $1,550,000 |
| Taxes: | $6039.99 |
| Occupancy: | Owner |
| Address: | 248 4th Concession Road West , Hamilton, L8B 1J3, Hamilton |
| Acreage: | < .50 |
| Directions/Cross Streets: | Hwy 6 to 4th Concession W |
| Rooms: | 6 |
| Rooms +: | 6 |
| Bedrooms: | 2 |
| Bedrooms +: | 3 |
| Family Room: | T |
| Basement: | Finished, Full |
| Level/Floor | Room | Length(ft) | Width(ft) | Descriptions | |
| Room 1 | Main | Foyer | 8.66 | 18.83 | |
| Room 2 | Main | Living Ro | 13.68 | 17.42 | |
| Room 3 | Main | Kitchen | 12.66 | 18.24 | |
| Room 4 | Main | Family Ro | 14.92 | 20.93 | |
| Room 5 | Main | Dining Ro | 9.84 | 26.83 | |
| Room 6 | Main | Primary B | 12.66 | 10.4 | 4 Pc Ensuite |
| Room 7 | Main | Laundry | 5.51 | 6.92 | |
| Room 8 | Lower | Recreatio | 30.73 | 41.23 | |
| Room 9 | Lower | Bedroom | 13.42 | 15.58 | |
| Room 10 | Lower | Bedroom | 12.66 | 13.68 | |
| Room 11 | Lower | Bedroom | 12.5 | 14.24 | |
| Room 12 | Lower | Other | 6.99 | 6.76 |
| Washroom Type | No. of Pieces | Level |
| Washroom Type 1 | 5 | Main |
| Washroom Type 2 | 4 | Main |
| Washroom Type 3 | 3 | Lower |
| Washroom Type 4 | 0 | |
| Washroom Type 5 | 0 | |
| Washroom Type 6 | 5 | Main |
| Washroom Type 7 | 4 | Main |
| Washroom Type 8 | 3 | Lower |
| Washroom Type 9 | 0 | |
| Washroom Type 10 | 0 |
| Total Area: | 0.00 |
| Approximatly Age: | 100+ |
| Property Type: | Detached |
| Style: | Bungalow |
| Exterior: | Brick |
| Garage Type: | Attached |
| (Parking/)Drive: | Private Do |
| Drive Parking Spaces: | 14 |
| Park #1 | |
| Parking Type: | Private Do |
| Park #2 | |
| Parking Type: | Private Do |
| Pool: | None |
| Approximatly Age: | 100+ |
| Approximatly Square Footage: | 1500-2000 |
| Property Features: | Golf, Greenbelt/Conserva |
| CAC Included: | N |
| Water Included: | N |
| Cabel TV Included: | N |
| Common Elements Included: | N |
| Heat Included: | N |
| Parking Included: | N |
| Condo Tax Included: | N |
| Building Insurance Included: | N |
| Fireplace/Stove: | Y |
| Heat Type: | Forced Air |
| Central Air Conditioning: | Central Air |
| Central Vac: | Y |
| Laundry Level: | Syste |
| Ensuite Laundry: | F |
| Sewers: | Septic |
| Water: | Drilled W |
| Water Supply Types: | Drilled Well |
| Utilities-Hydro: | Y |
$
%
Years
This calculator is for demonstration purposes only. Always consult a professional
financial advisor before making personal financial decisions.
| Although the information displayed is believed to be accurate, no warranties or representations are made of any kind. |
| RE/MAX ESCARPMENT REALTY INC. |
|
|

Hassan Ostadi
Sales Representative
Dir:
416-459-5555
Bus:
905-731-2000
Fax:
905-886-7556
| Virtual Tour | Book Showing | Email a Friend |
Jump To:
At a Glance:
| Type: | Freehold - Detached |
| Area: | Hamilton |
| Municipality: | Hamilton |
| Neighbourhood: | Rural Flamborough |
| Style: | Bungalow |
| Approximate Age: | 100+ |
| Tax: | $6,039.99 |
| Beds: | 2+3 |
| Baths: | 3 |
| Fireplace: | Y |
| Pool: | None |
Locatin Map:
Payment Calculator:






