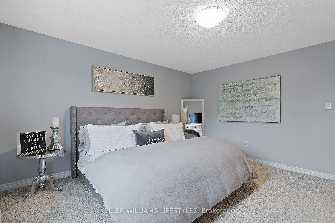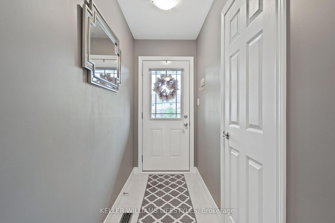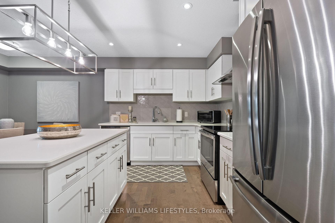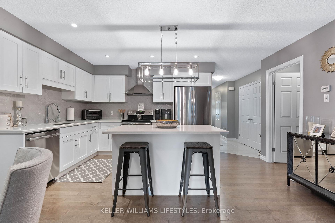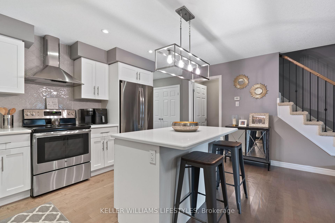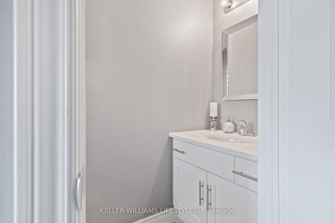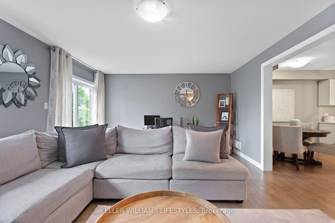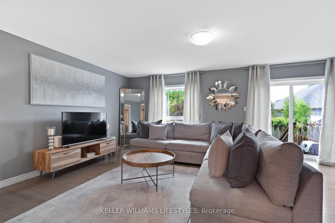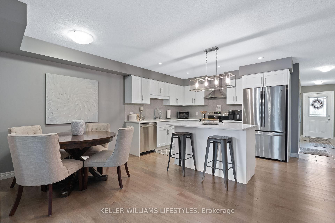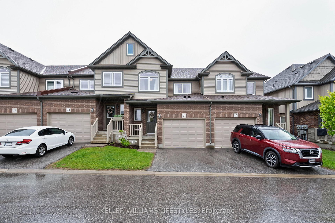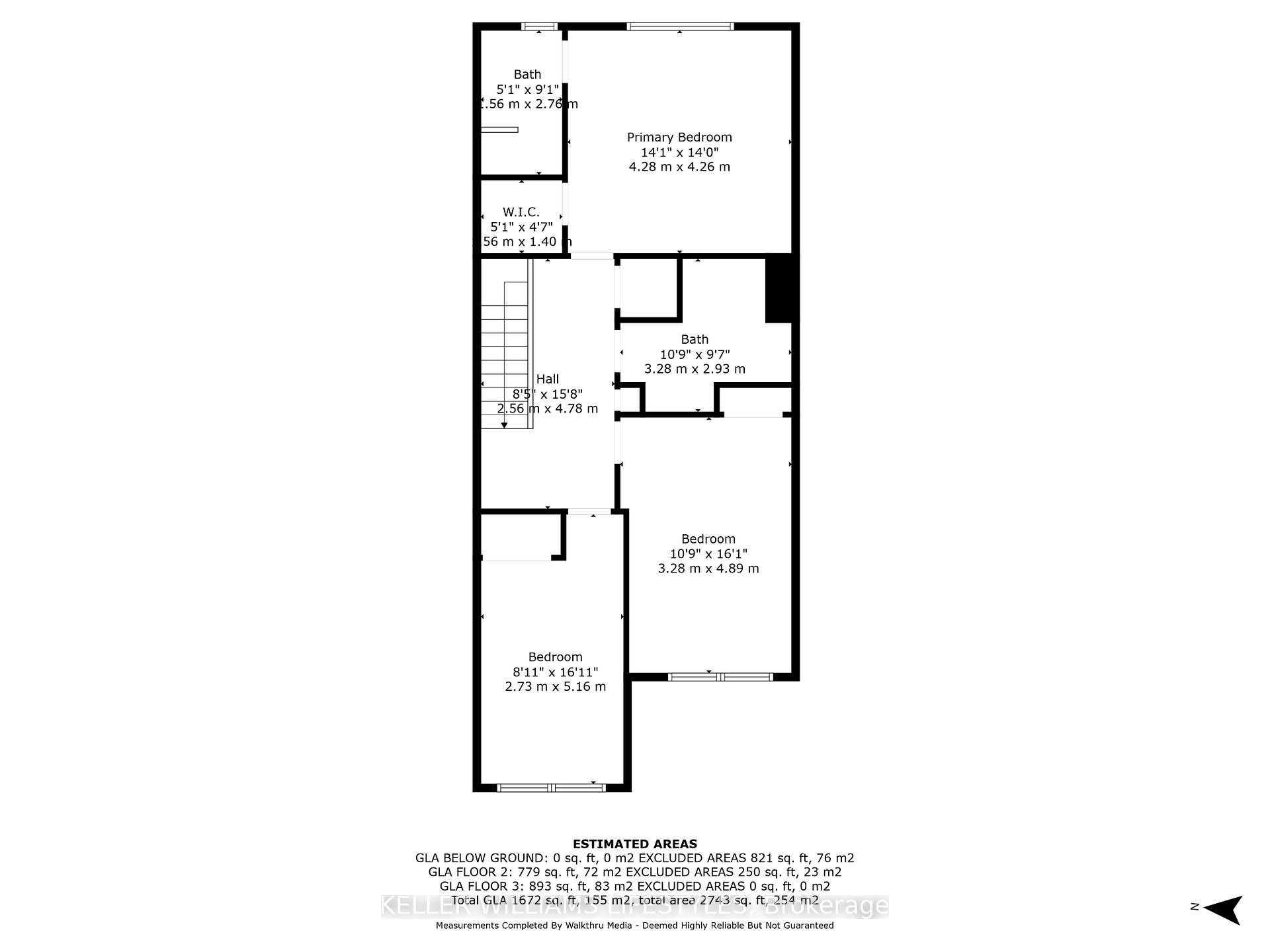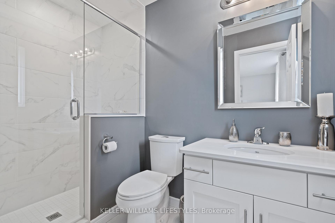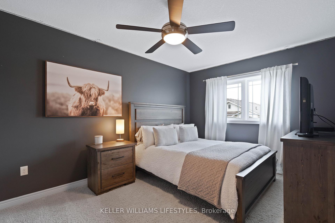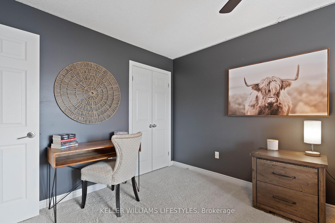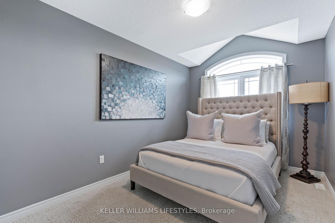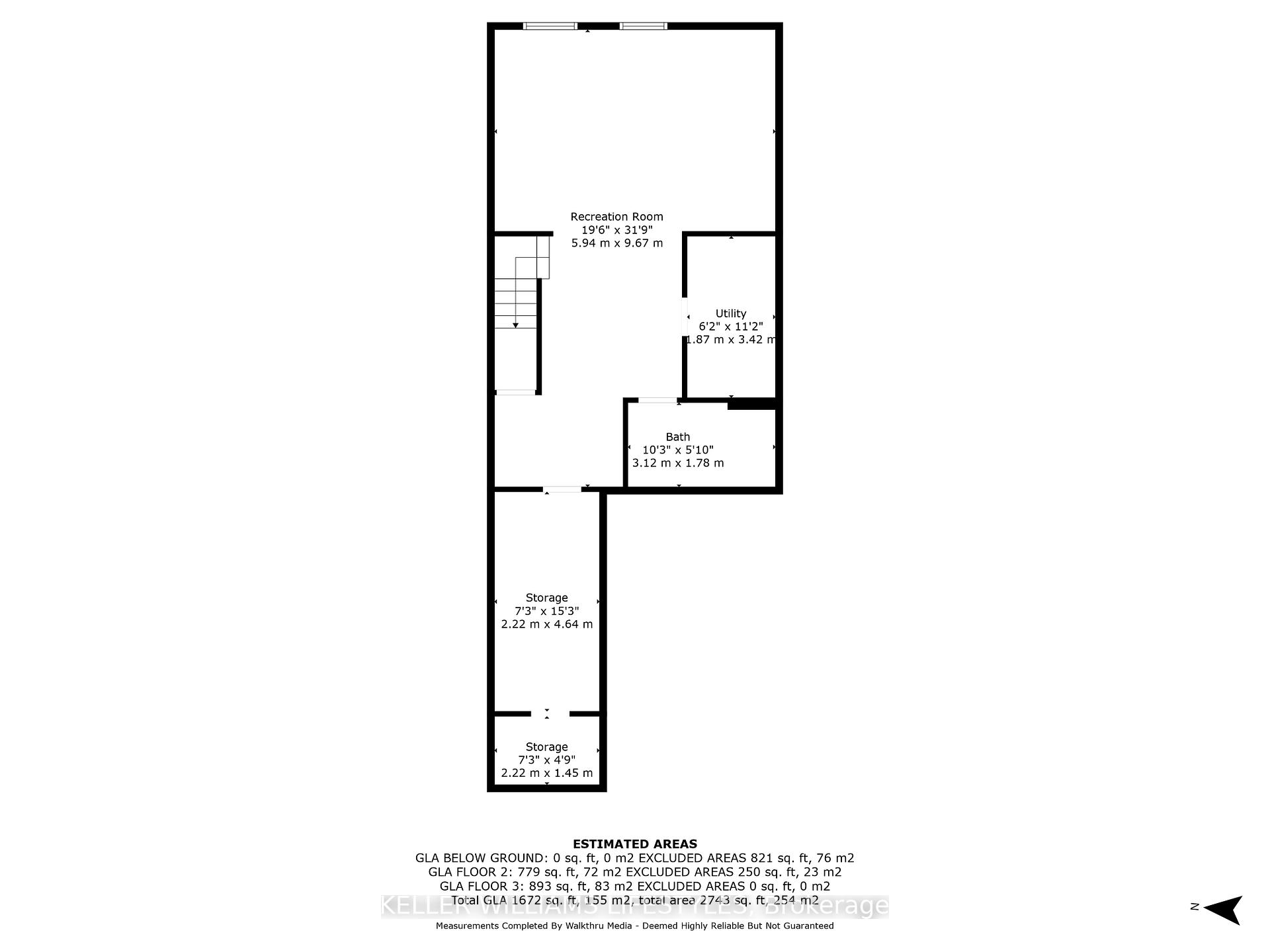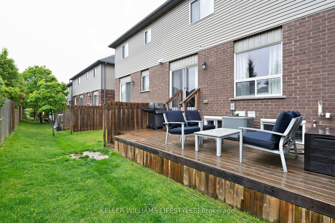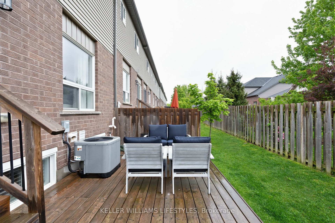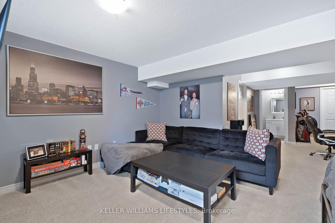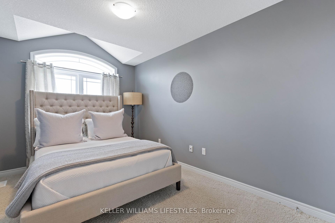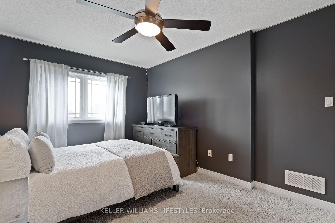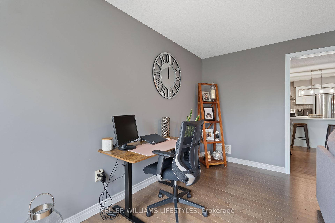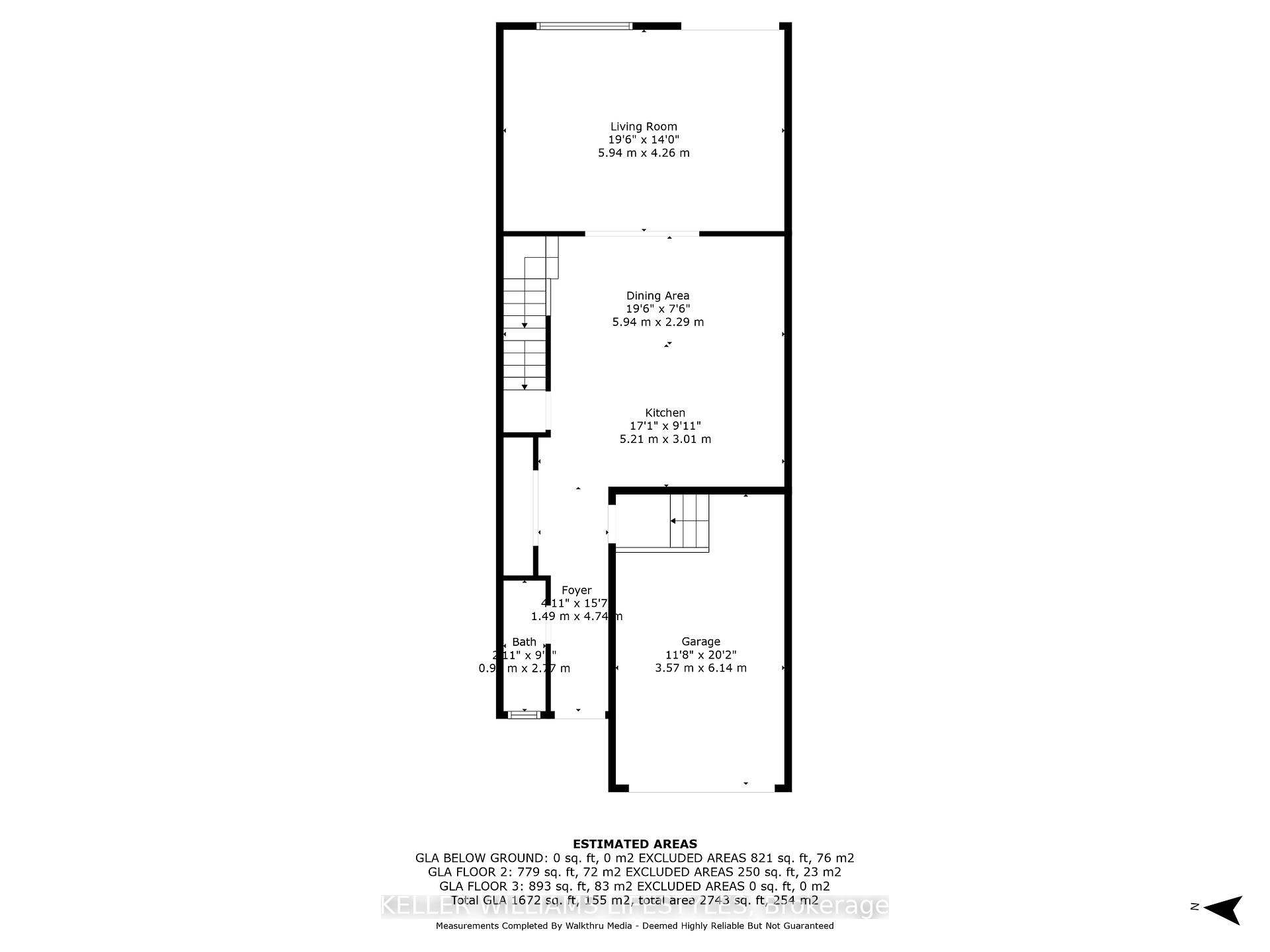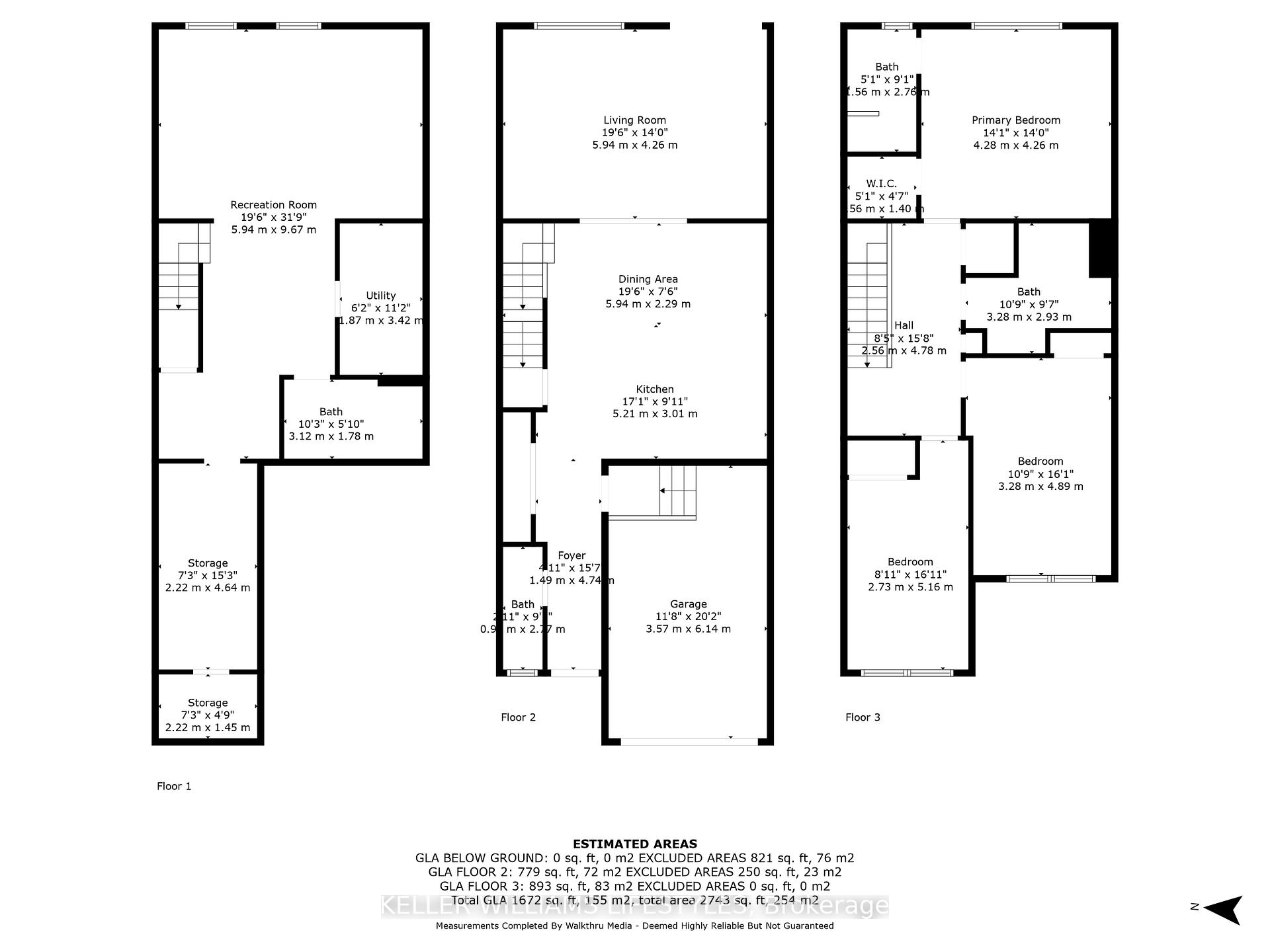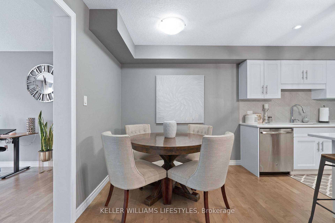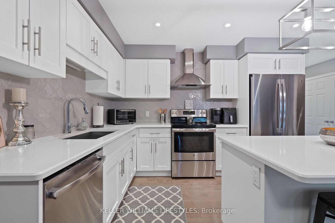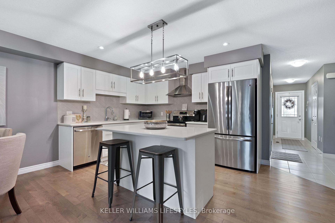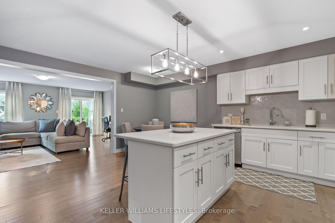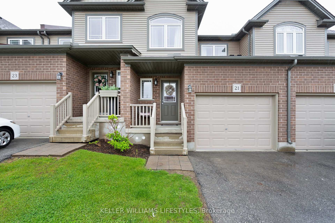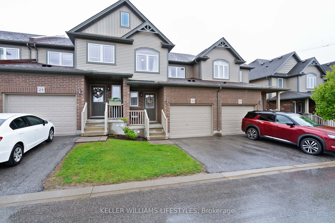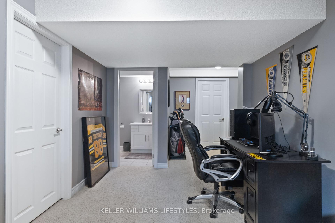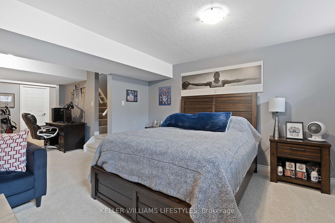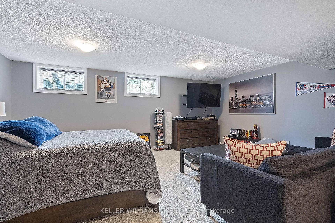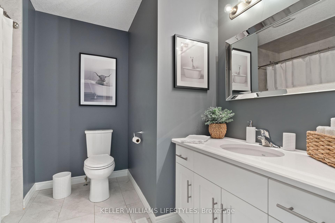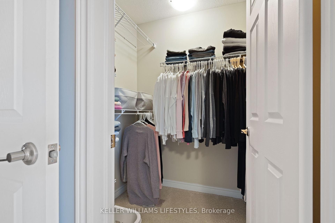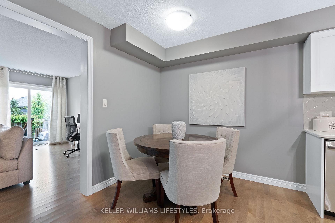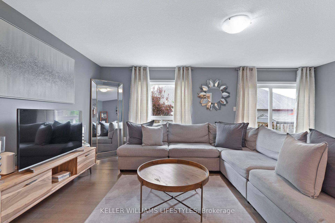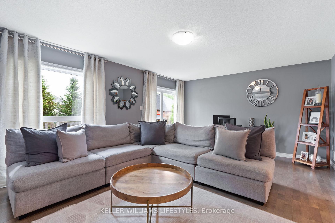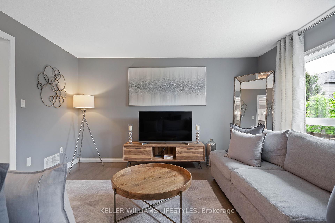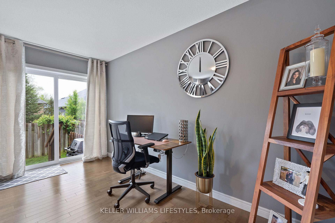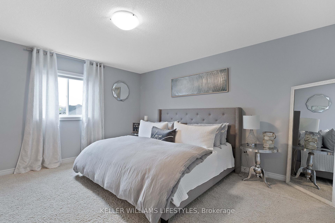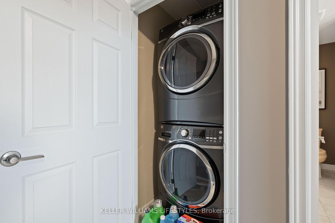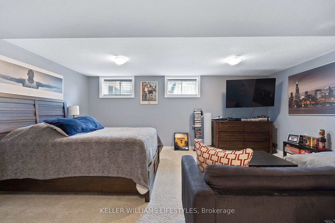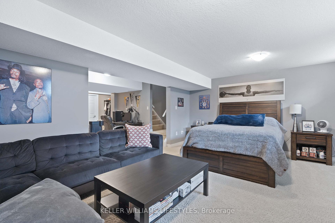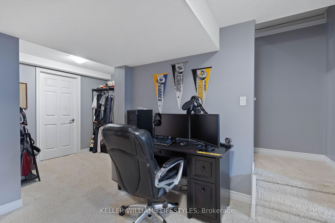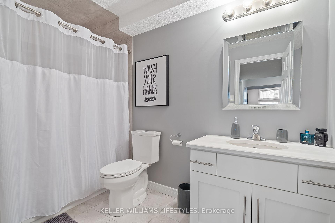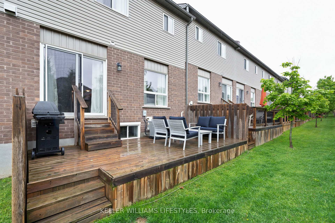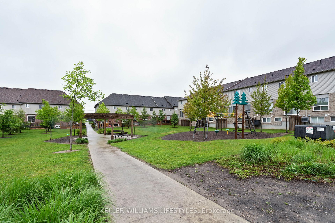$639,900
Available - For Sale
Listing ID: X12168496
1220 Riverbend Road , London South, N6K 0G5, Middlesex
| Welcome to this meticulously maintained modern townhouse condo, built in 2017, and located next to the vibrant and growing West 5 community of Riverbend. This stylish home features an attached garage with inside entry and a bright, open-concept main floor layout. The functional kitchen flows seamlessly into the eat-in dining area and spacious living room, where large windows and a patio door provide plenty of natural light and lead to a private back deck with a low-maintenance green space.Upstairs, you'll find three generously sized bedrooms, including a spacious principal suite with a private ensuite. A second full bathroom and convenient upper-level laundry complete this level.The fully finished basement is currently set up as a cozy teen retreat, complete with a full bathroom and plenty of storage. This versatile space can easily be transformed into a family rec room, home office, or guest suite, whatever suits your lifestyle.With low condo fees and located in one of Londons most innovative and eco-conscious neighbourhoods, this home offers the perfect blend of comfort, convenience, and modern living. |
| Price | $639,900 |
| Taxes: | $4610.00 |
| Assessment Year: | 2025 |
| Occupancy: | Owner |
| Address: | 1220 Riverbend Road , London South, N6K 0G5, Middlesex |
| Postal Code: | N6K 0G5 |
| Province/State: | Middlesex |
| Directions/Cross Streets: | Riverbend and Oxford |
| Level/Floor | Room | Length(ft) | Width(ft) | Descriptions | |
| Room 1 | Main | Foyer | 4.89 | 15.55 | |
| Room 2 | Main | Kitchen | 17.09 | 9.87 | |
| Room 3 | Main | Dining Ro | 19.48 | 7.51 | |
| Room 4 | Main | Living Ro | 19.48 | 13.97 | |
| Room 5 | Main | Bathroom | 2.95 | 9.09 | 2 Pc Bath |
| Room 6 | Second | Primary B | 14.04 | 13.97 | Walk-In Closet(s) |
| Room 7 | Second | Bathroom | 5.12 | 9.05 | |
| Room 8 | Second | Bedroom | 10.76 | 16.04 | |
| Room 9 | Second | Bedroom | 8.95 | 16.92 | |
| Room 10 | Second | Bathroom | 10.76 | 9.61 | |
| Room 11 | Basement | Recreatio | 19.48 | 31.72 | |
| Room 12 | Basement | Utility R | 6.13 | 11.22 | |
| Room 13 | Basement | Bathroom | 10.23 | 5.84 | 4 Pc Bath |
| Room 14 | Basement | Other | 7.28 | 15.22 | |
| Room 15 | Basement | Other | 7.28 | 4.76 |
| Washroom Type | No. of Pieces | Level |
| Washroom Type 1 | 2 | Main |
| Washroom Type 2 | 3 | Second |
| Washroom Type 3 | 4 | Second |
| Washroom Type 4 | 4 | Basement |
| Washroom Type 5 | 0 |
| Total Area: | 0.00 |
| Approximatly Age: | 6-10 |
| Washrooms: | 4 |
| Heat Type: | Forced Air |
| Central Air Conditioning: | Central Air |
$
%
Years
This calculator is for demonstration purposes only. Always consult a professional
financial advisor before making personal financial decisions.
| Although the information displayed is believed to be accurate, no warranties or representations are made of any kind. |
| KELLER WILLIAMS LIFESTYLES |
|
|

Hassan Ostadi
Sales Representative
Dir:
416-459-5555
Bus:
905-731-2000
Fax:
905-886-7556
| Virtual Tour | Book Showing | Email a Friend |
Jump To:
At a Glance:
| Type: | Com - Condo Townhouse |
| Area: | Middlesex |
| Municipality: | London South |
| Neighbourhood: | South B |
| Style: | 2-Storey |
| Approximate Age: | 6-10 |
| Tax: | $4,610 |
| Maintenance Fee: | $273 |
| Beds: | 3 |
| Baths: | 4 |
| Fireplace: | N |
Locatin Map:
Payment Calculator:

