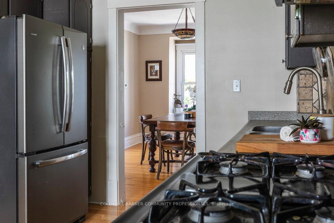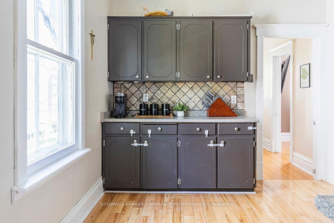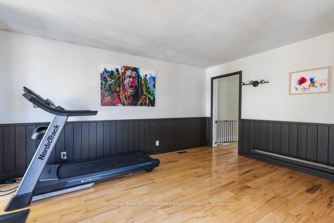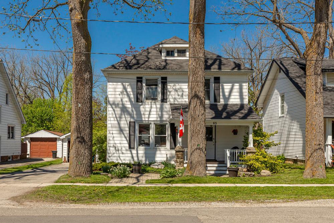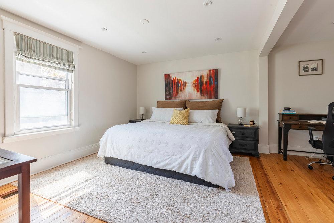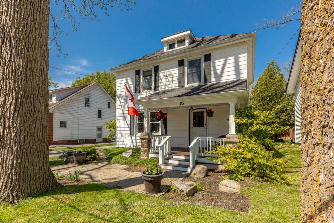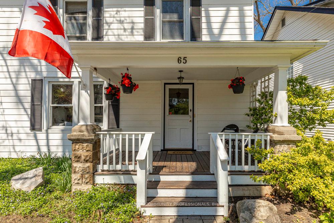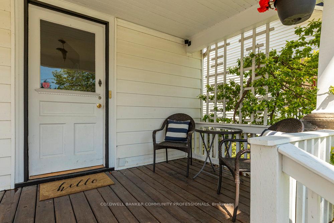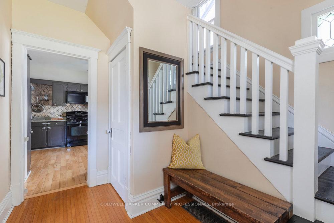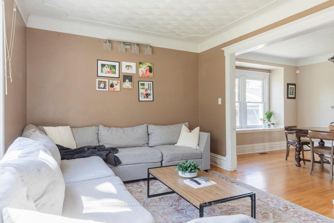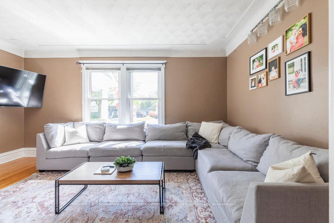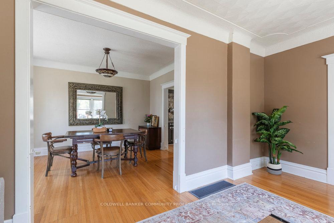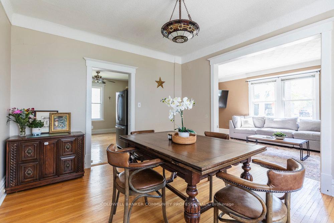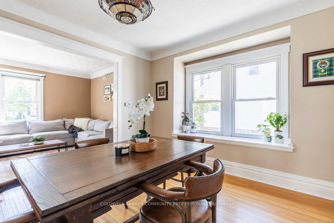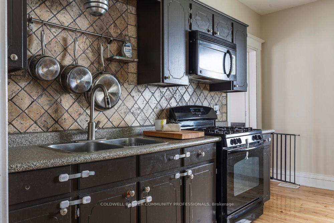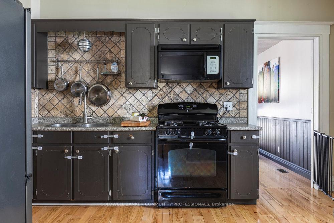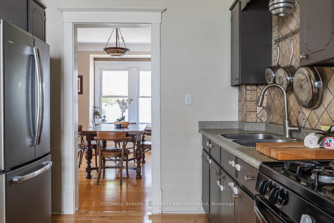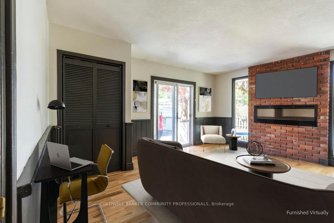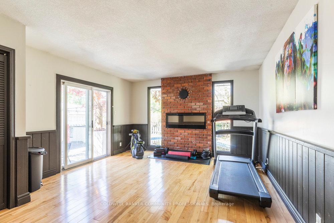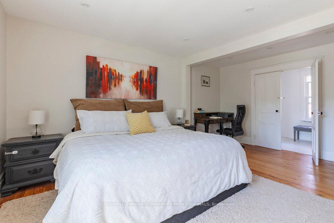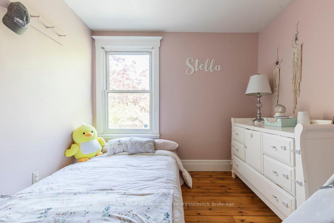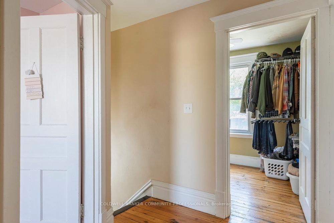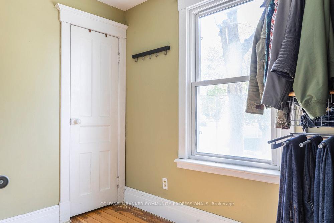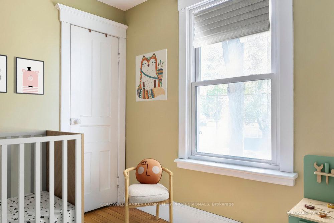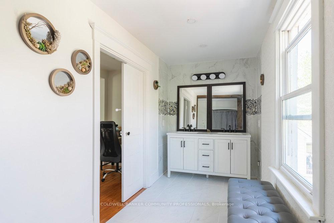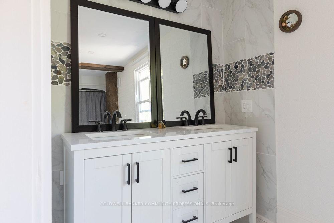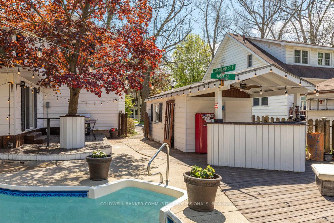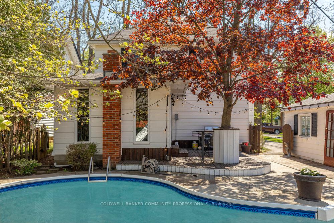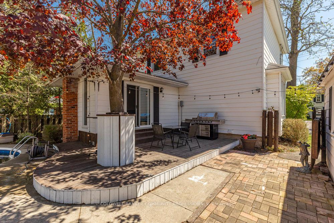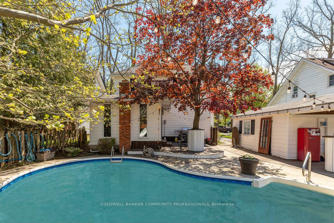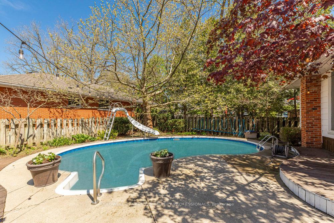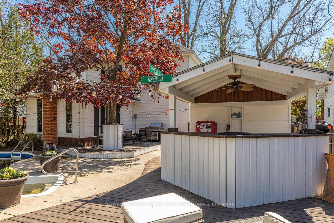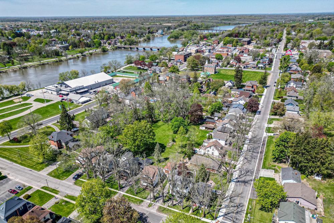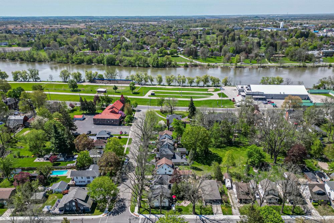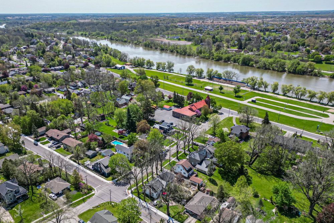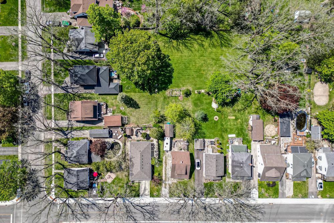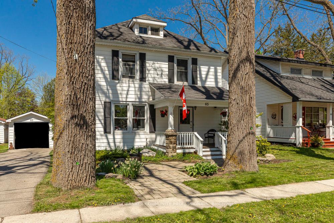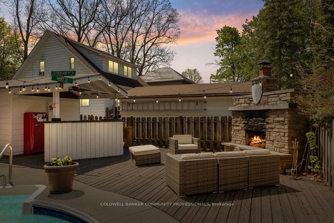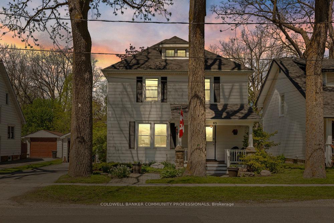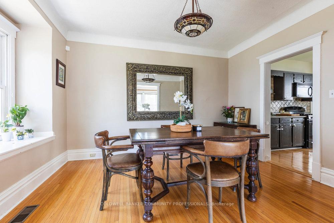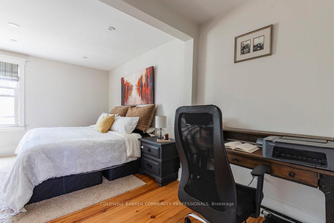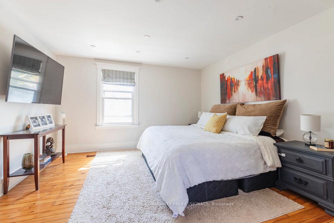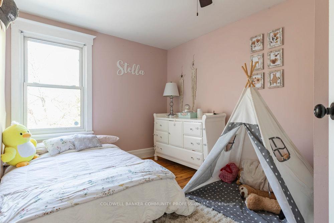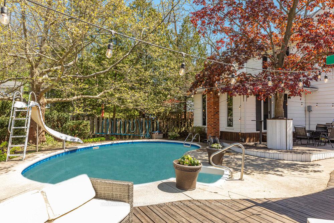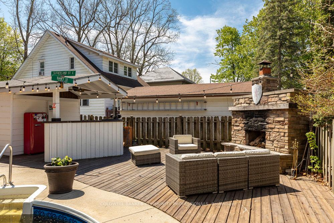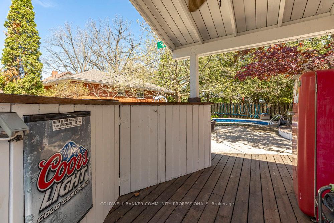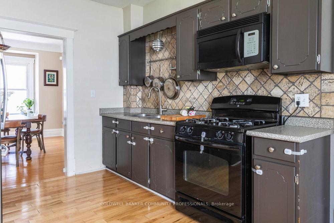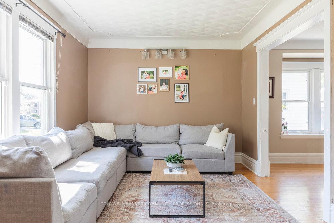$709,000
Available - For Sale
Listing ID: X12148827
65 Banff Stre , Haldimand, N3W 1C2, Haldimand
| Welcome to your dream home in the heart of olde Caledonia! Nestled on a beautiful tree-lined street just steps from the Grand River and vibrant downtown, this charming home is the perfect blend of comfort, character, and convenience. Ideal for families and young buyers, this property offers a spacious layout, with a bright and inviting interior. Featuring formal living and dining areas, as well as a bonus flex space, perfect for a home office, playroom or gym. Upstairs, an expansive primary and ensuite sets the tone, along with two additional bedrooms complimented by the original pine floorboards. The backyard built for making memoriescomplete with an in-ground pool, wood burning fireplace, mature trees, and plenty of room to entertain. As a bonus, theres a detached garage with plenty of storage, and private parking for up to 4 cars. Enjoy morning coffee on your covered front porch, walks by the river, strolls to local shops and restaurants, and a strong sense of community in this sought-after neighborhood. There are great schools nearby and easy access to Kinsmen Park & Lions Pool, Caledonia Fairgrounds, Rotary Riverside Trail, Edinburgh Square, and of course, the local farmers market. This is small-town living at its bestwithout compromising on lifestyle. Dont miss this special opportunity to put down roots in one of Caledonias most desirable pockets! |
| Price | $709,000 |
| Taxes: | $3467.36 |
| Assessment Year: | 2024 |
| Occupancy: | Owner |
| Address: | 65 Banff Stre , Haldimand, N3W 1C2, Haldimand |
| Directions/Cross Streets: | Sutherland Street East |
| Rooms: | 8 |
| Bedrooms: | 3 |
| Bedrooms +: | 0 |
| Family Room: | T |
| Basement: | Separate Ent, Unfinished |
| Level/Floor | Room | Length(ft) | Width(ft) | Descriptions | |
| Room 1 | Main | Foyer | 9.87 | 10.53 | |
| Room 2 | Main | Living Ro | 16.92 | 10.59 | |
| Room 3 | Main | Dining Ro | 14.99 | 12 | |
| Room 4 | Main | Den | 13.71 | 15.45 | |
| Room 5 | Main | Kitchen | 13.71 | 12.07 | |
| Room 6 | Second | Primary B | 12.37 | 17.15 | |
| Room 7 | Second | Bedroom 2 | 9.12 | 14.3 | |
| Room 8 | Second | Bedroom 3 | 10.27 | 7.18 | |
| Room 9 | Second | Bathroom | 17.32 | 10.07 | 5 Pc Bath |
| Room 10 | Basement | Utility R | 23.81 | 23.29 | |
| Room 11 | Basement | Bathroom | 6.1 | 7.08 | 3 Pc Bath |
| Washroom Type | No. of Pieces | Level |
| Washroom Type 1 | 5 | Second |
| Washroom Type 2 | 3 | Basement |
| Washroom Type 3 | 0 | |
| Washroom Type 4 | 0 | |
| Washroom Type 5 | 0 |
| Total Area: | 0.00 |
| Approximatly Age: | 51-99 |
| Property Type: | Detached |
| Style: | 2-Storey |
| Exterior: | Aluminum Siding |
| Garage Type: | Detached |
| (Parking/)Drive: | Front Yard |
| Drive Parking Spaces: | 2 |
| Park #1 | |
| Parking Type: | Front Yard |
| Park #2 | |
| Parking Type: | Front Yard |
| Park #3 | |
| Parking Type: | Private |
| Pool: | Inground |
| Other Structures: | Garden Shed |
| Approximatly Age: | 51-99 |
| Approximatly Square Footage: | 1500-2000 |
| Property Features: | Fenced Yard, Golf |
| CAC Included: | N |
| Water Included: | N |
| Cabel TV Included: | N |
| Common Elements Included: | N |
| Heat Included: | N |
| Parking Included: | N |
| Condo Tax Included: | N |
| Building Insurance Included: | N |
| Fireplace/Stove: | Y |
| Heat Type: | Forced Air |
| Central Air Conditioning: | Central Air |
| Central Vac: | N |
| Laundry Level: | Syste |
| Ensuite Laundry: | F |
| Sewers: | Sewer |
$
%
Years
This calculator is for demonstration purposes only. Always consult a professional
financial advisor before making personal financial decisions.
| Although the information displayed is believed to be accurate, no warranties or representations are made of any kind. |
| COLDWELL BANKER COMMUNITY PROFESSIONALS |
|
|

Hassan Ostadi
Sales Representative
Dir:
416-459-5555
Bus:
905-731-2000
Fax:
905-886-7556
| Book Showing | Email a Friend |
Jump To:
At a Glance:
| Type: | Freehold - Detached |
| Area: | Haldimand |
| Municipality: | Haldimand |
| Neighbourhood: | Haldimand |
| Style: | 2-Storey |
| Approximate Age: | 51-99 |
| Tax: | $3,467.36 |
| Beds: | 3 |
| Baths: | 2 |
| Fireplace: | Y |
| Pool: | Inground |
Locatin Map:
Payment Calculator:

