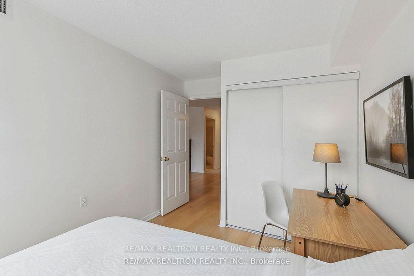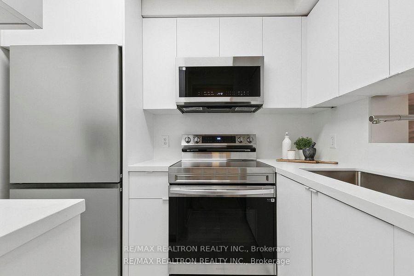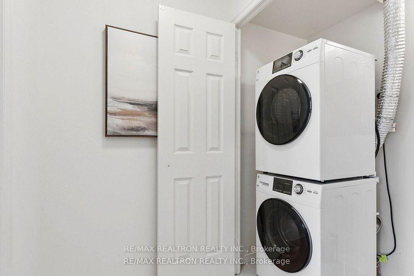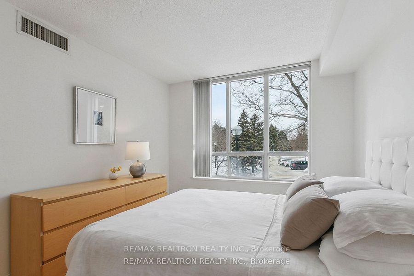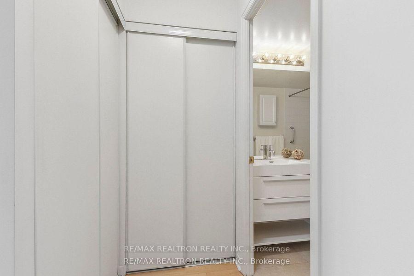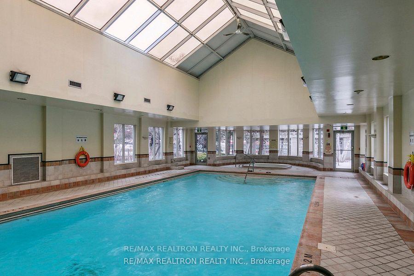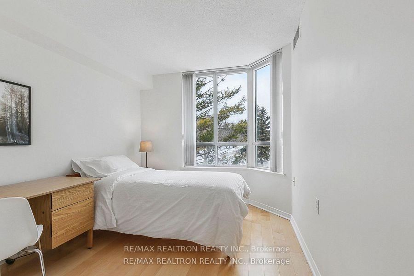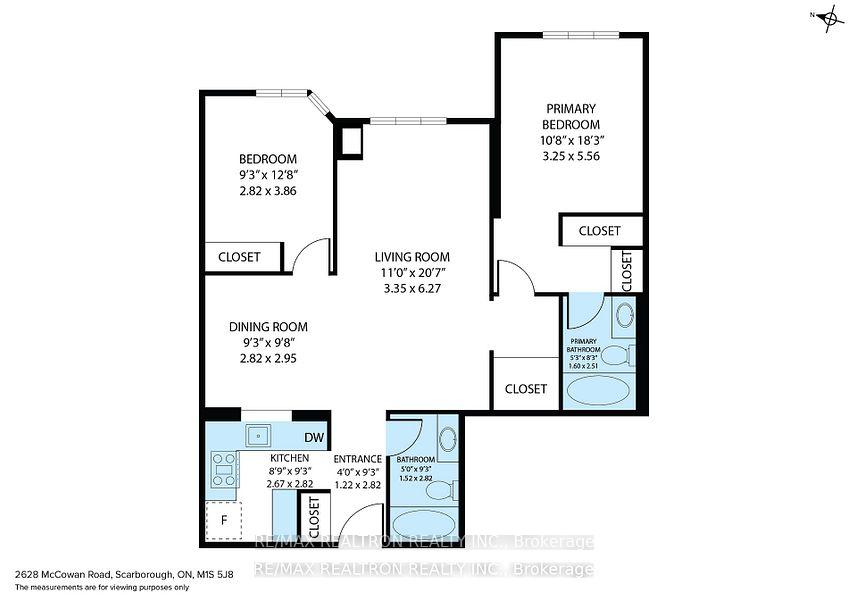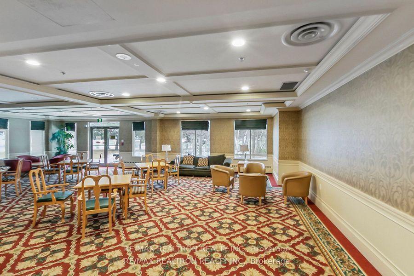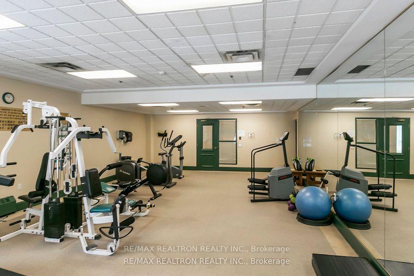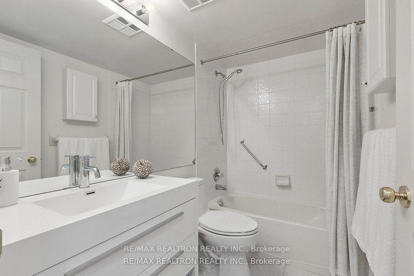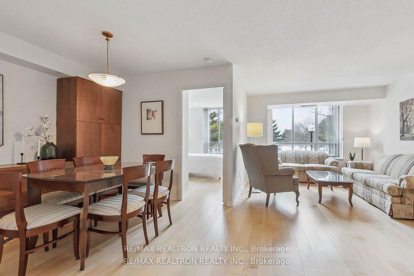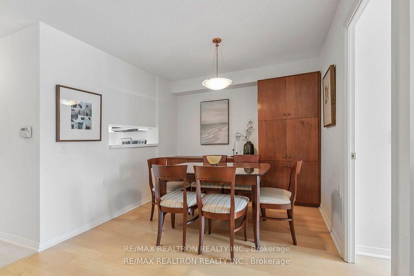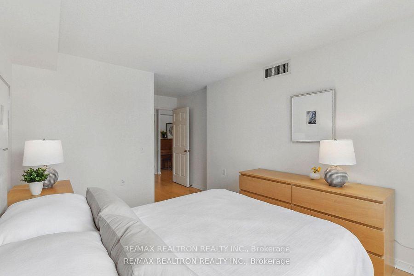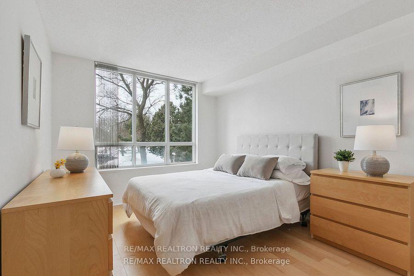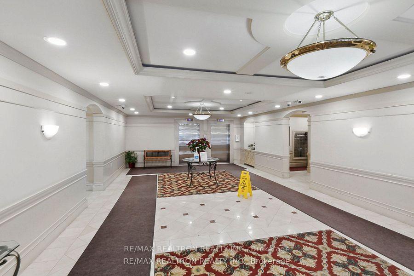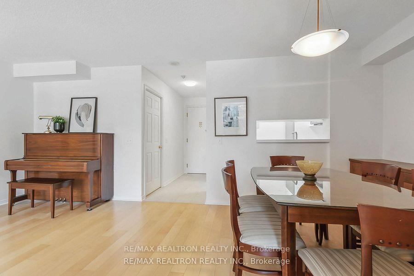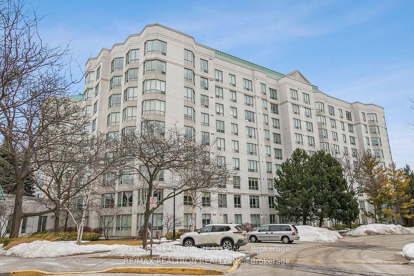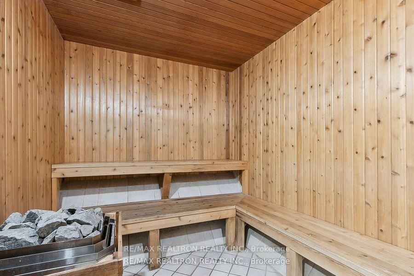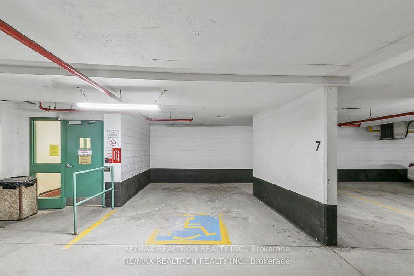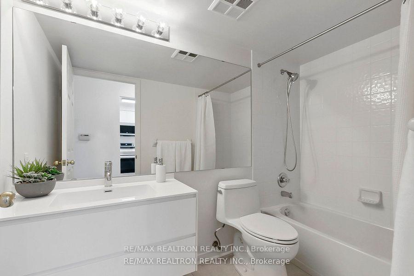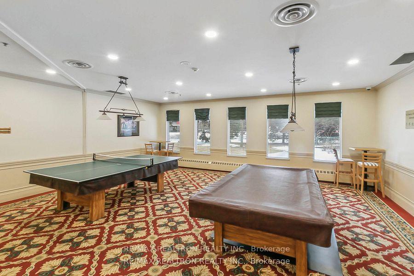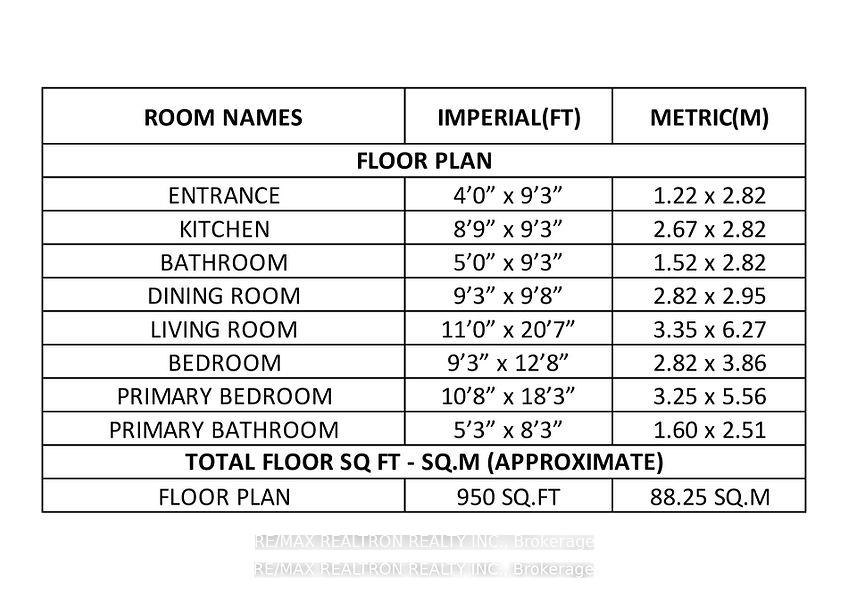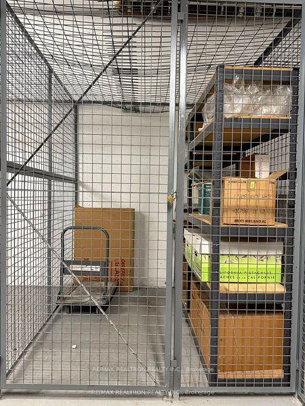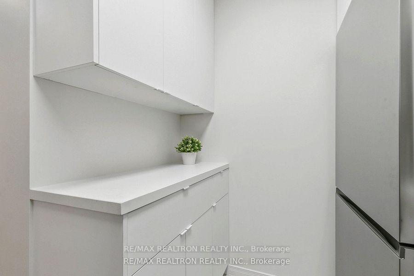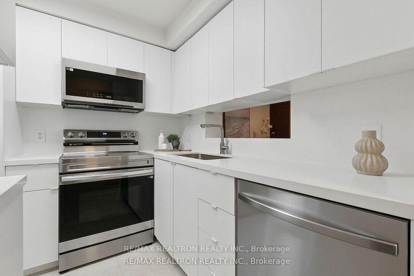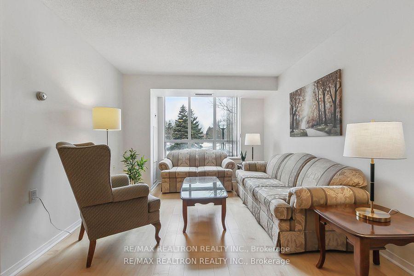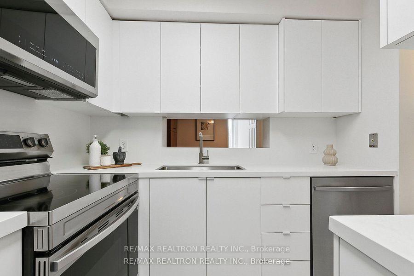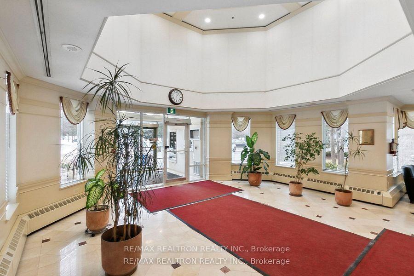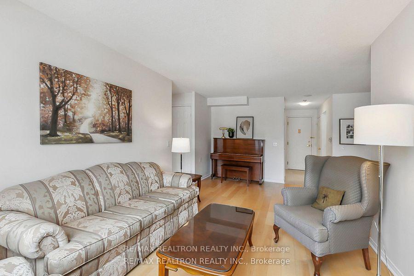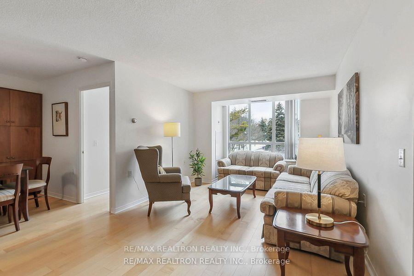$575,000
Available - For Sale
Listing ID: E12210689
2628 Mccowan Road , Toronto, M1S 5J8, Toronto
| Great value here with convenient and comfortable living. Renovated and Move-in Ready! 2 bedroom 2 bathroom condo with parkette views. New kitchen and appliances with additional cabinets and counters to the condo's base kitchen layout to maximize storage. New bathroom vanities. New tile in the foyer, kitchen, bathrooms and laundry. NEW HARWOOD FLOOR (May 6) in the living room, dining room and bedrooms. Attached cabinets in the dining room are included. The owned underground parking spot is right by the entrance plus an owned locker is 5.3 x 6.25 feet wide. Most utilities included except for phone and internet. The condo building has an indoor swimming and hydrotherapy pool, sauna, gym, party room, billiard room, 24 hrs concierge. Close to TTC and the under-construction Bloor East subway extension, Highway 401, shopping and restaurants. |
| Price | $575,000 |
| Taxes: | $1874.06 |
| Occupancy: | Vacant |
| Address: | 2628 Mccowan Road , Toronto, M1S 5J8, Toronto |
| Postal Code: | M1S 5J8 |
| Province/State: | Toronto |
| Directions/Cross Streets: | McCowan and Finch |
| Level/Floor | Room | Length(ft) | Width(ft) | Descriptions | |
| Room 1 | Main | Kitchen | 8.76 | 9.25 | Tile Floor, Stainless Steel Appl |
| Room 2 | Main | Dining Ro | 9.68 | 9.25 | |
| Room 3 | Main | Living Ro | 20.57 | 10.99 | |
| Room 4 | Main | Primary B | 18.24 | 10.66 | 4 Pc Ensuite |
| Room 5 | Main | Bedroom 2 | 12.66 | 9.25 | |
| Room 6 | Main | Foyer | 9.25 | 4 | Tile Floor, Closet |
| Washroom Type | No. of Pieces | Level |
| Washroom Type 1 | 4 | Main |
| Washroom Type 2 | 0 | |
| Washroom Type 3 | 0 | |
| Washroom Type 4 | 0 | |
| Washroom Type 5 | 0 |
| Total Area: | 0.00 |
| Washrooms: | 2 |
| Heat Type: | Forced Air |
| Central Air Conditioning: | Central Air |
$
%
Years
This calculator is for demonstration purposes only. Always consult a professional
financial advisor before making personal financial decisions.
| Although the information displayed is believed to be accurate, no warranties or representations are made of any kind. |
| RE/MAX REALTRON REALTY INC. |
|
|

Hassan Ostadi
Sales Representative
Dir:
416-459-5555
Bus:
905-731-2000
Fax:
905-886-7556
| Virtual Tour | Book Showing | Email a Friend |
Jump To:
At a Glance:
| Type: | Com - Condo Apartment |
| Area: | Toronto |
| Municipality: | Toronto E07 |
| Neighbourhood: | Agincourt North |
| Style: | Apartment |
| Tax: | $1,874.06 |
| Maintenance Fee: | $885.97 |
| Beds: | 2 |
| Baths: | 2 |
| Fireplace: | N |
Locatin Map:
Payment Calculator:

