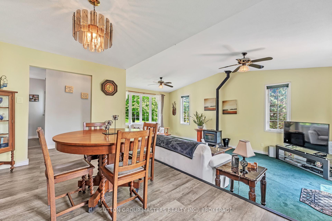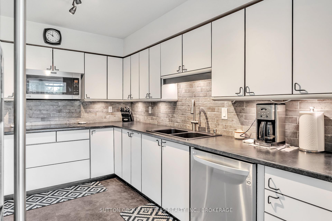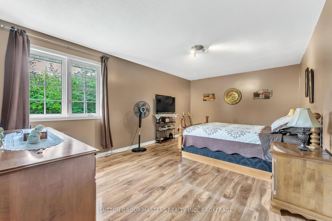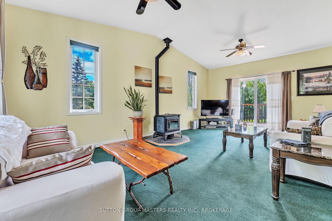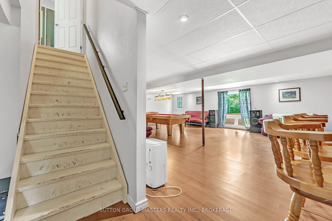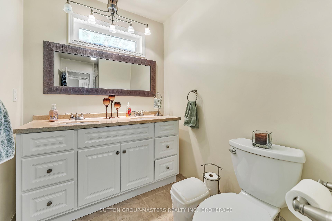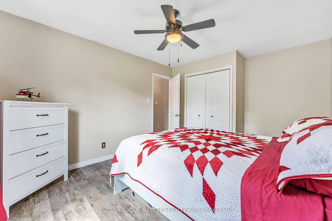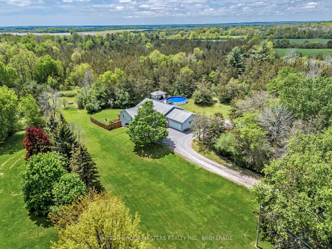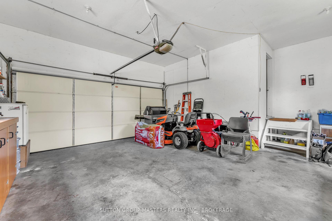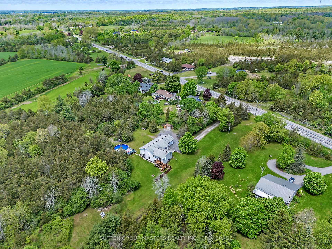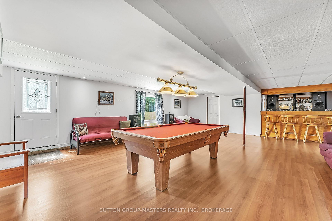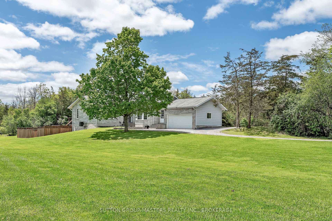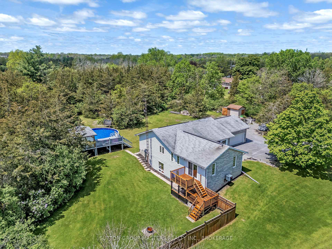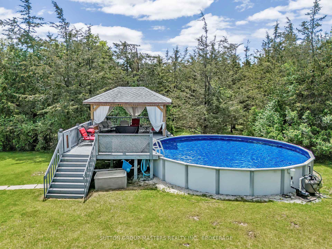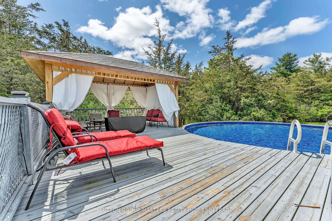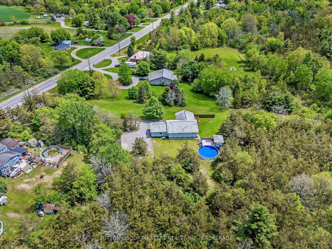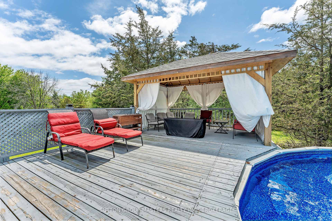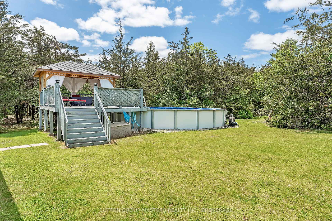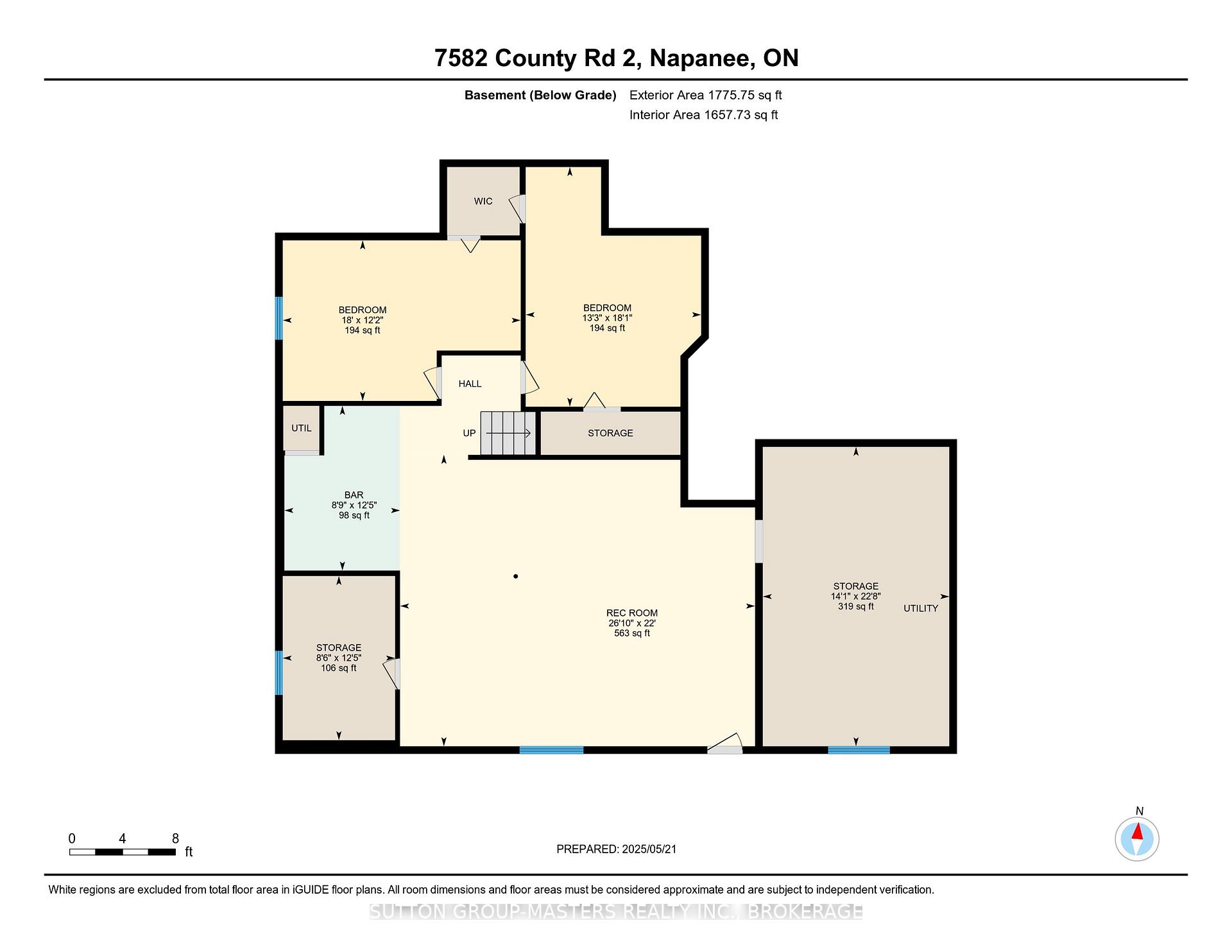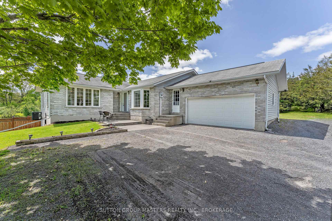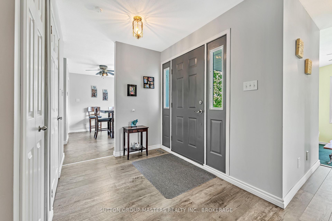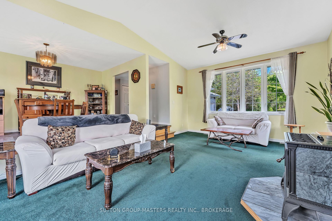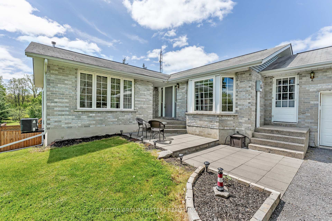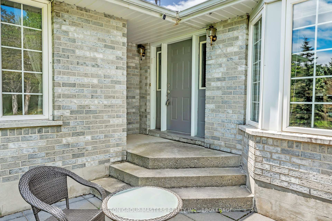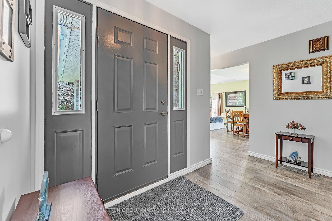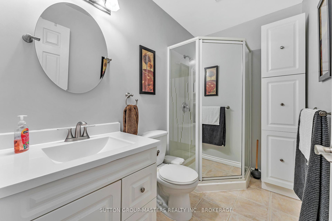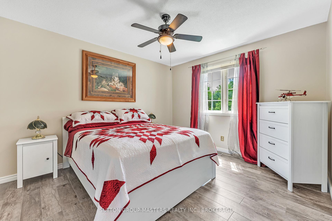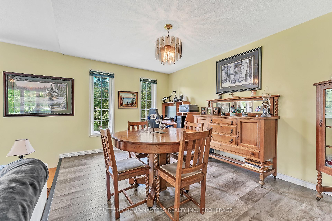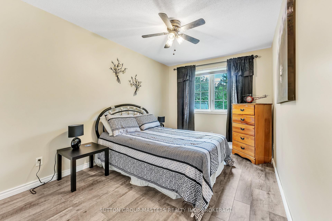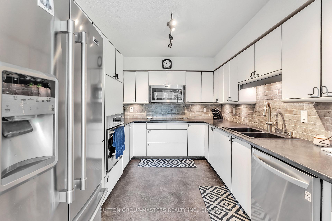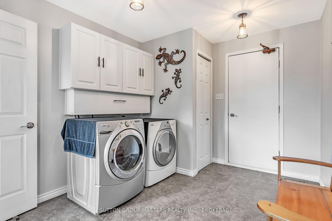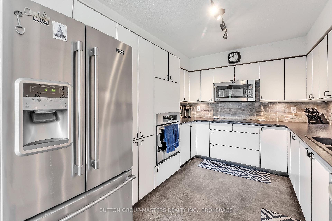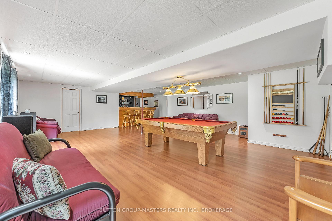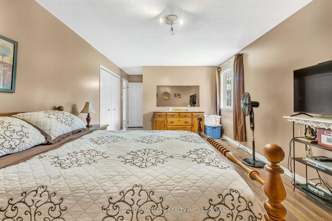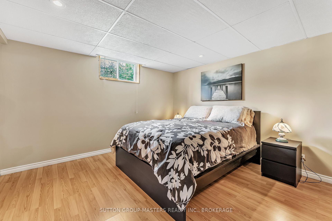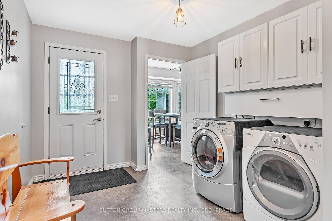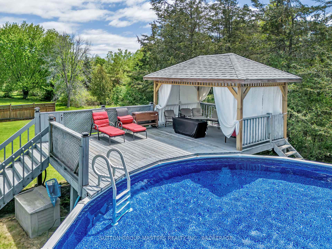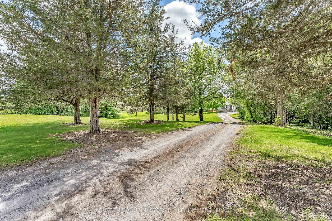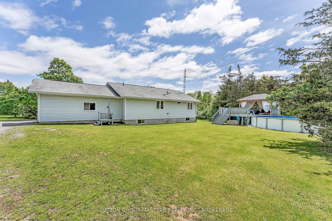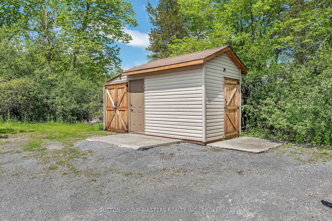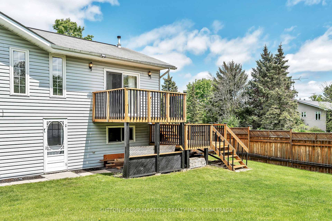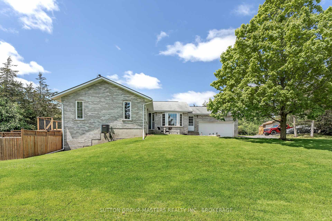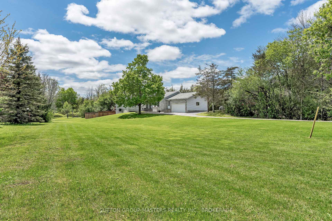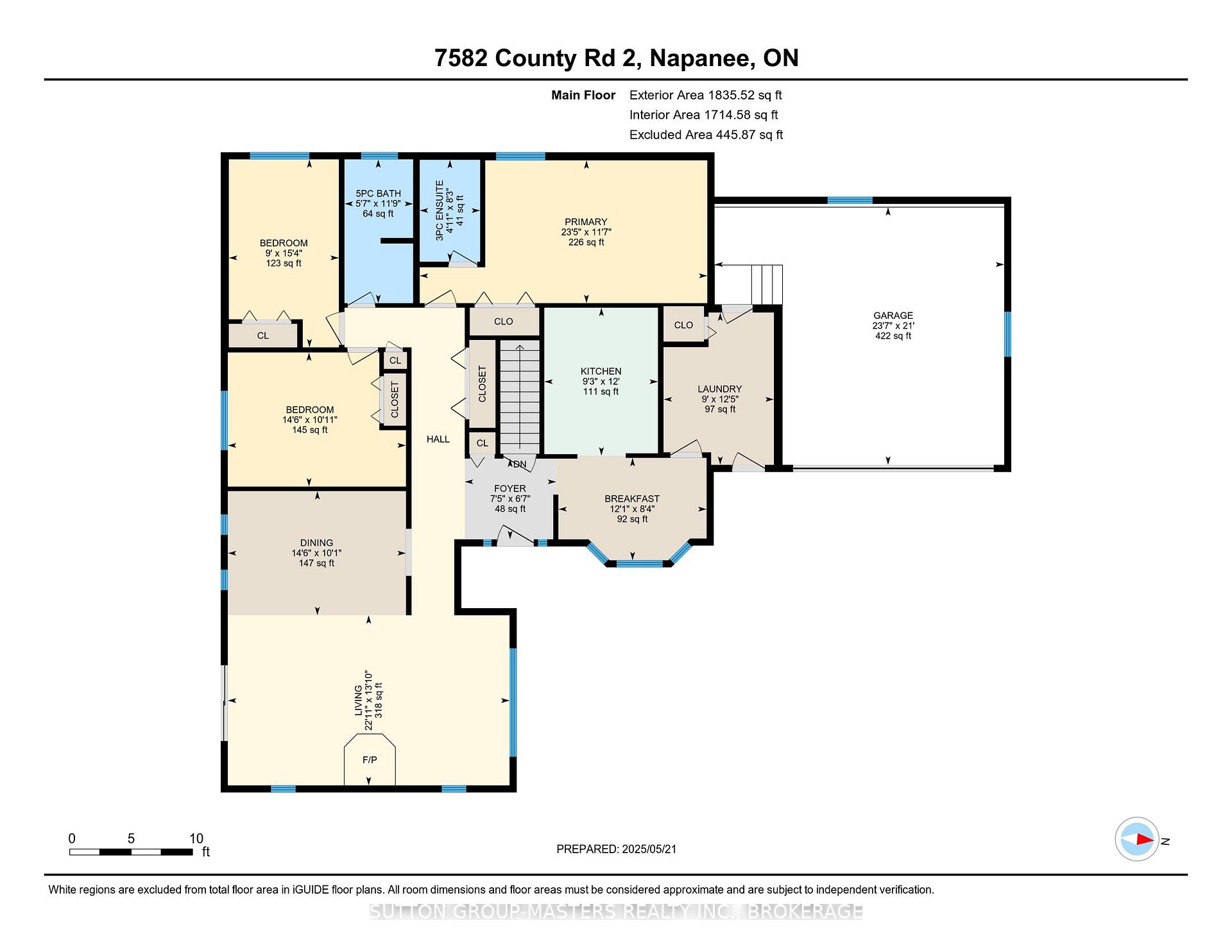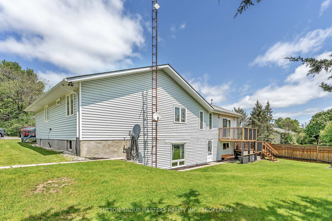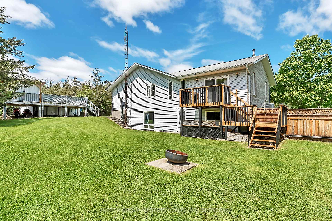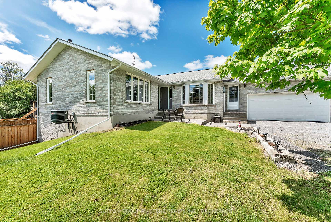$664,900
Available - For Sale
Listing ID: X12188281
7582 County Rd 2 Road , Greater Napanee, K7R 3K6, Lennox & Addingt
| Perfect home for family, set back from the road for privacy. On the main floor you will find a kitchen + breakfast nook. The dining room over looks the sunken living room, with pellet stove and patio doors to the deck. There's a large primary bedroom with updated 3pc ensuite. Two more spacious bedrooms and an upgraded main bathroom, plus main floor laundry with access to the two car attached garage. On the lower level are two dens, a workshop/storage area and a massive rec room with a great bar. There is a walk-out to the rear yard. Outside on two acres is very private lot featuring a 27-foot above-ground pool with solar heating, deck and custom gazebo. Upgraded laminate on both levels, vinyl windows. All appliances are included with the home. Rough-in bathroom downstairs, UV light and 200 AMP service. Taxes include $200 worth of Garbage Bag Tags. This truly is a well cared for, loved home. |
| Price | $664,900 |
| Taxes: | $4044.00 |
| Assessment Year: | 2024 |
| Occupancy: | Owner |
| Address: | 7582 County Rd 2 Road , Greater Napanee, K7R 3K6, Lennox & Addingt |
| Directions/Cross Streets: | County Rd 2 east of Napanee OR County Rd 2 west from Kingston |
| Rooms: | 4 |
| Rooms +: | 4 |
| Bedrooms: | 3 |
| Bedrooms +: | 0 |
| Family Room: | F |
| Basement: | Finished wit |
| Level/Floor | Room | Length(ft) | Width(ft) | Descriptions | |
| Room 1 | Main | Kitchen | 12.04 | 9.25 | |
| Room 2 | Main | Breakfast | 12.07 | 8.33 | Breakfast Area |
| Room 3 | Main | Dining Ro | 10.1 | 14.5 | |
| Room 4 | Main | Living Ro | 22.93 | 13.84 | Sunken Room |
| Room 5 | Main | Primary B | 23.42 | 11.61 | 3 Pc Ensuite |
| Room 6 | Main | Bathroom | 8.3 | 4.92 | 3 Pc Ensuite |
| Room 7 | Main | Bedroom 2 | 15.32 | 8.95 | |
| Room 8 | Main | Bedroom 3 | 14.5 | 10.92 | |
| Room 9 | Main | Bathroom | 11.71 | 5.58 | |
| Room 10 | Main | Laundry | 12.4 | 8.99 | |
| Room 11 | Lower | Recreatio | 26.86 | 22.04 | |
| Room 12 | Lower | Other | 12.46 | 8.76 | |
| Room 13 | Lower | Den | 18.11 | 13.28 | |
| Room 14 | Lower | Den | 18.01 | 12.14 | |
| Room 15 | Lower | Other | 22.63 | 14.1 |
| Washroom Type | No. of Pieces | Level |
| Washroom Type 1 | 4 | Main |
| Washroom Type 2 | 3 | Main |
| Washroom Type 3 | 0 | |
| Washroom Type 4 | 0 | |
| Washroom Type 5 | 0 |
| Total Area: | 0.00 |
| Property Type: | Detached |
| Style: | Bungalow |
| Exterior: | Brick, Vinyl Siding |
| Garage Type: | Attached |
| (Parking/)Drive: | Private, F |
| Drive Parking Spaces: | 4 |
| Park #1 | |
| Parking Type: | Private, F |
| Park #2 | |
| Parking Type: | Private |
| Park #3 | |
| Parking Type: | Front Yard |
| Pool: | Above Gr |
| Other Structures: | Garden Shed, G |
| Approximatly Square Footage: | 1500-2000 |
| Property Features: | Hospital, School Bus Route |
| CAC Included: | N |
| Water Included: | N |
| Cabel TV Included: | N |
| Common Elements Included: | N |
| Heat Included: | N |
| Parking Included: | N |
| Condo Tax Included: | N |
| Building Insurance Included: | N |
| Fireplace/Stove: | Y |
| Heat Type: | Forced Air |
| Central Air Conditioning: | Central Air |
| Central Vac: | N |
| Laundry Level: | Syste |
| Ensuite Laundry: | F |
| Sewers: | Septic |
| Water: | Dug Well |
| Water Supply Types: | Dug Well |
| Utilities-Cable: | A |
| Utilities-Hydro: | Y |
$
%
Years
This calculator is for demonstration purposes only. Always consult a professional
financial advisor before making personal financial decisions.
| Although the information displayed is believed to be accurate, no warranties or representations are made of any kind. |
| SUTTON GROUP-MASTERS REALTY INC., BROKERAGE |
|
|

Hassan Ostadi
Sales Representative
Dir:
416-459-5555
Bus:
905-731-2000
Fax:
905-886-7556
| Virtual Tour | Book Showing | Email a Friend |
Jump To:
At a Glance:
| Type: | Freehold - Detached |
| Area: | Lennox & Addington |
| Municipality: | Greater Napanee |
| Neighbourhood: | 58 - Greater Napanee |
| Style: | Bungalow |
| Tax: | $4,044 |
| Beds: | 3 |
| Baths: | 2 |
| Fireplace: | Y |
| Pool: | Above Gr |
Locatin Map:
Payment Calculator:

