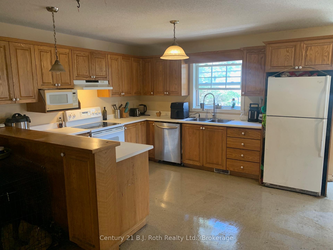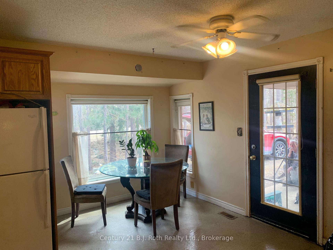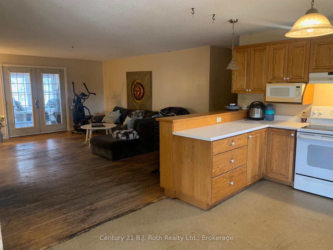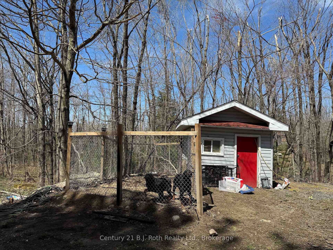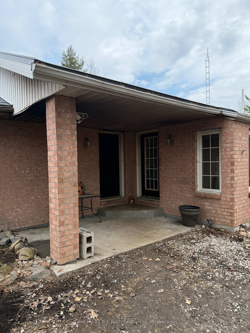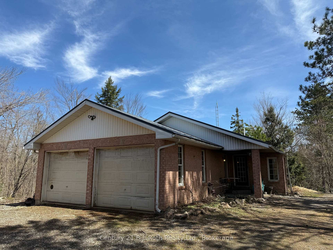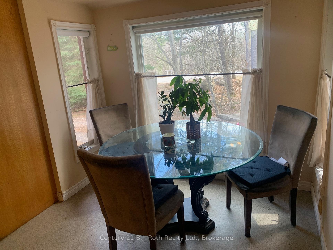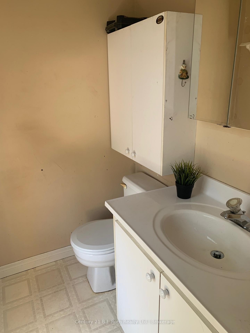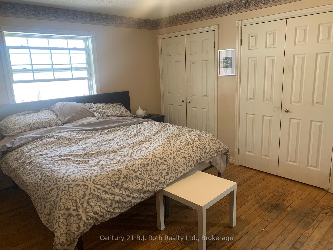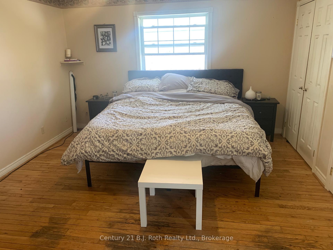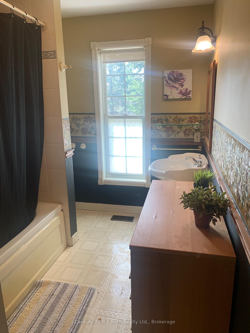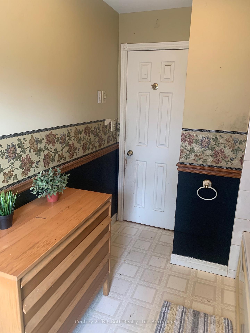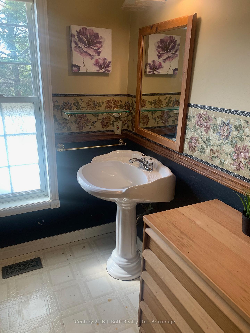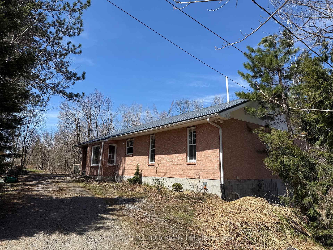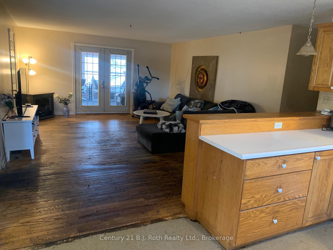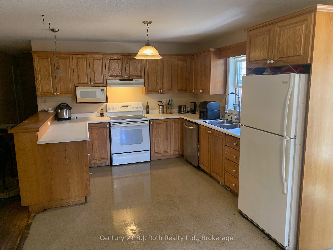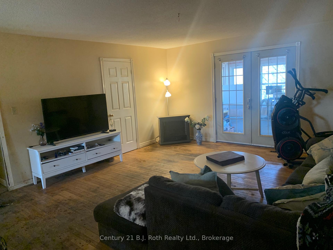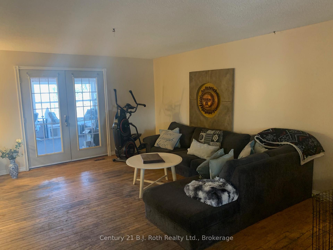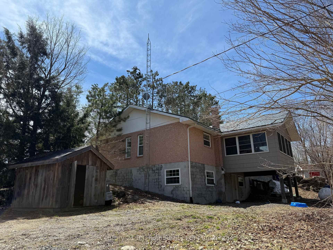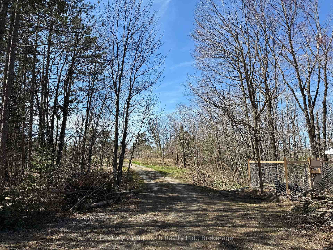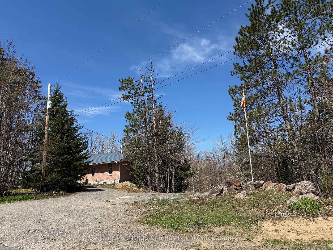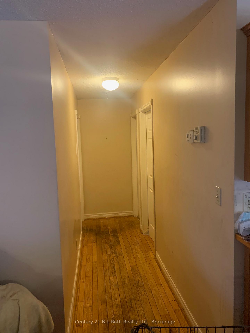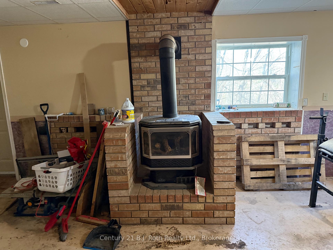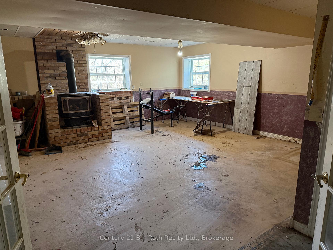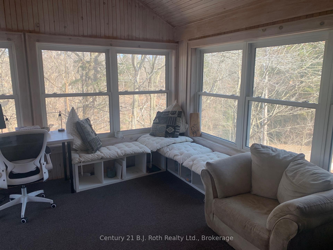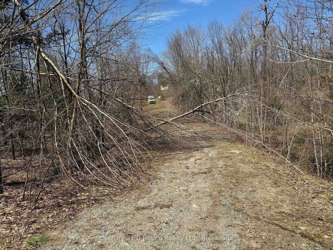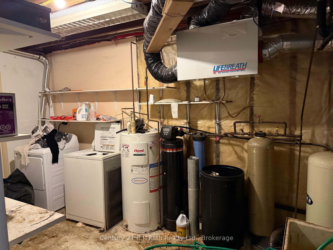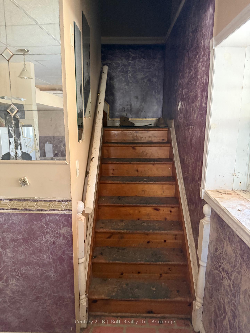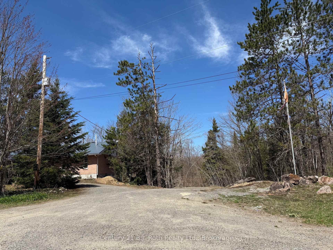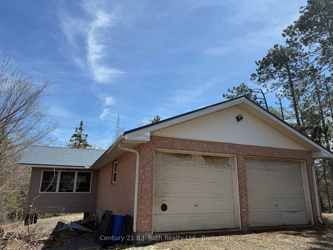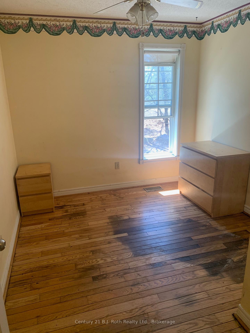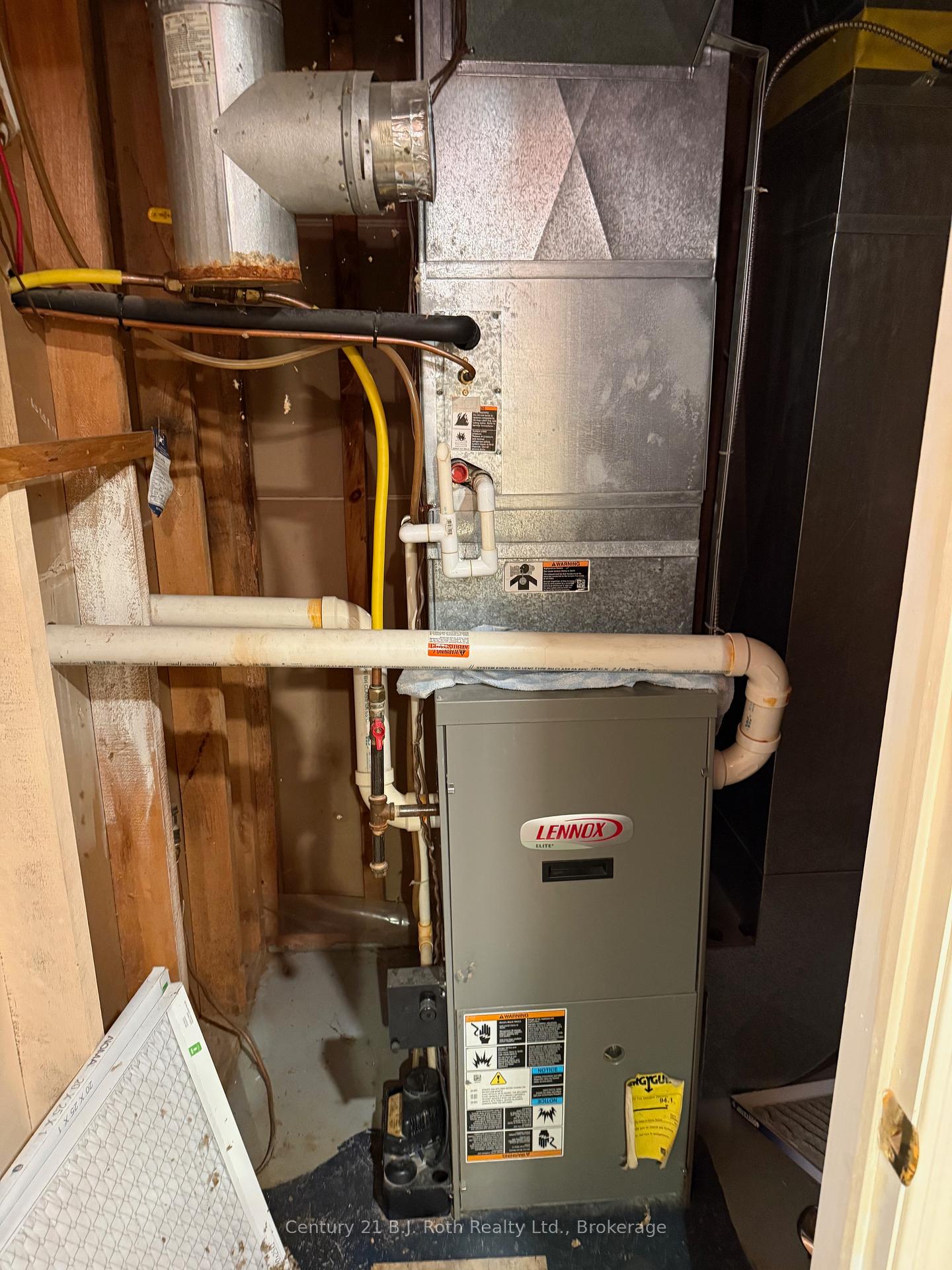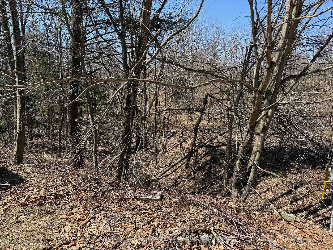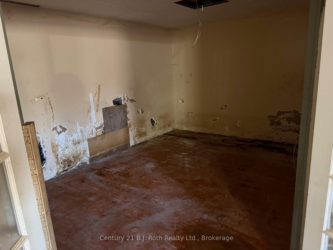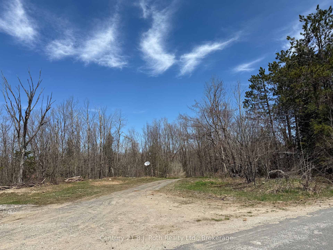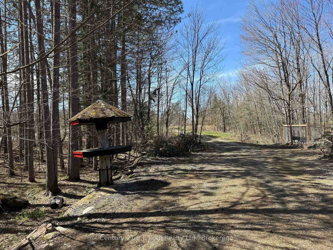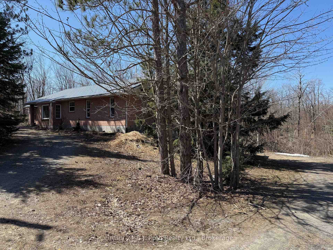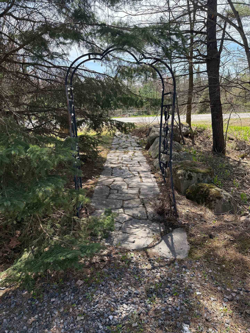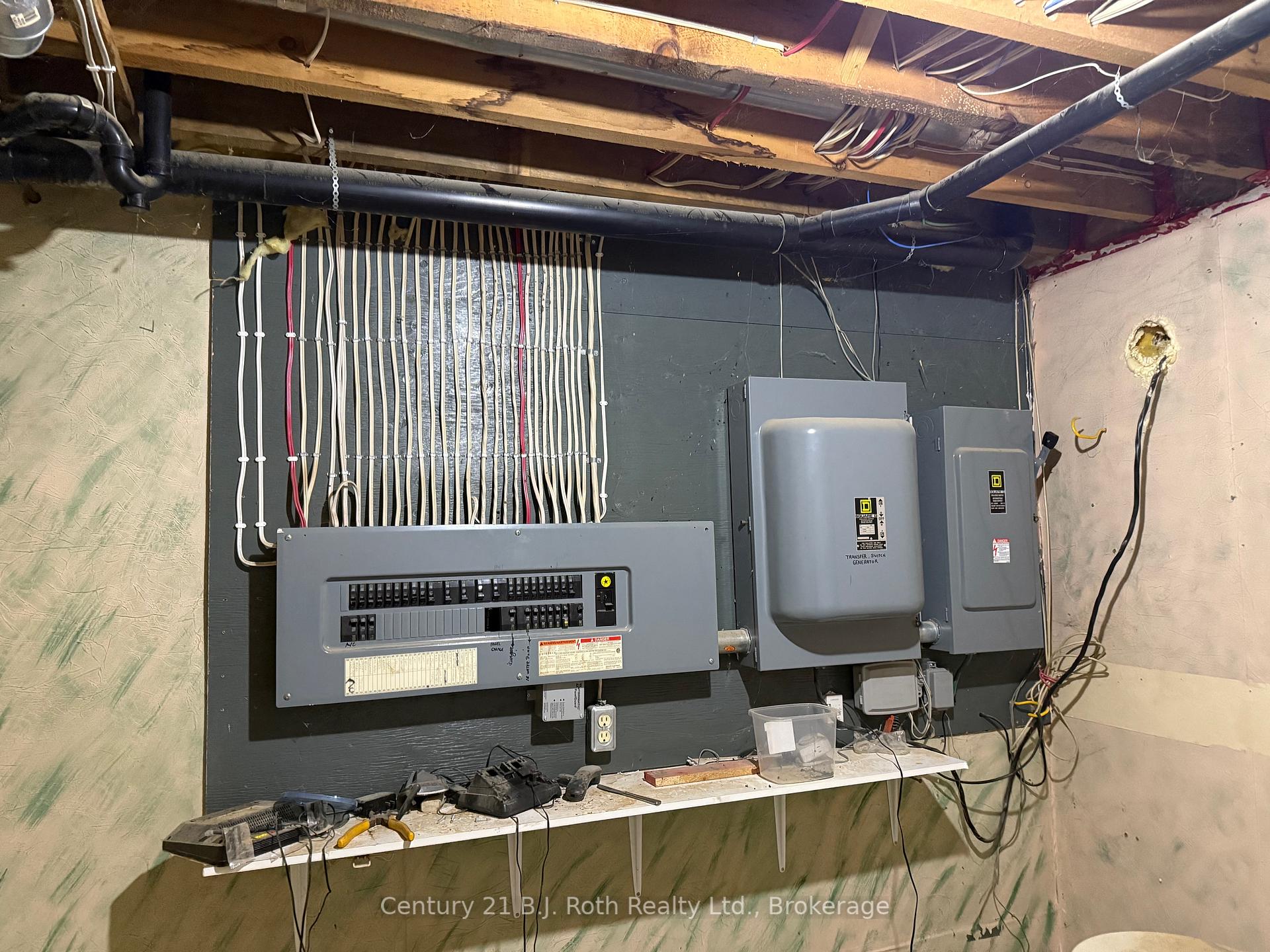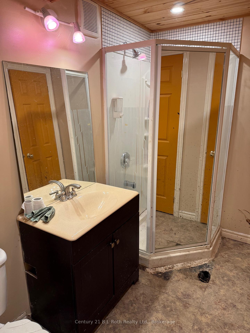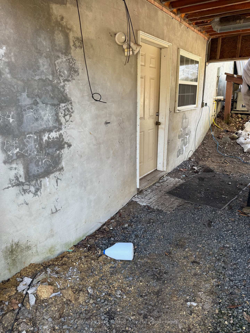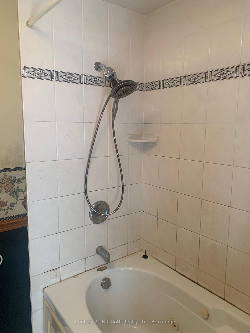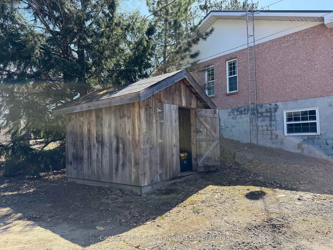$565,000
Available - For Sale
Listing ID: X12101912
1087 Merkley Road , Gravenhurst, P1P 1R3, Muskoka
| This solid brick bungalow sits on a generous 3.2-acre lot and is brimming with potential. With over 1,300 sq ft on the main level, the home features an open-concept layout combining the living room, dining room, and breakfast area, perfect for entertaining or family living. A set of French doors leads from the living room into a spacious 3-season sunroom, offering a peaceful retreat with views of the surrounding property. The primary bedroom includes a private 2-piece ensuite, while an oversized attached 2-car garage (24.5' x 30') provides direct access into the mudroom for added convenience. Downstairs, the partially finished 1,310 sq ft basement includes a cozy propane stove and laundry room, with plenty of space and potential to create a 2-bedroom in-law suite. Don't miss this opportunity book your showing today! Bring an offer. |
| Price | $565,000 |
| Taxes: | $2596.11 |
| Assessment Year: | 2025 |
| Occupancy: | Owner |
| Address: | 1087 Merkley Road , Gravenhurst, P1P 1R3, Muskoka |
| Acreage: | 2-4.99 |
| Directions/Cross Streets: | Barkway Rd. and Merkley Rd. |
| Rooms: | 12 |
| Bedrooms: | 2 |
| Bedrooms +: | 0 |
| Family Room: | T |
| Basement: | Development , Partially Fi |
| Level/Floor | Room | Length(ft) | Width(ft) | Descriptions | |
| Room 1 | Ground | Living Ro | 19.71 | 14.99 | Open Concept, French Doors |
| Room 2 | Ground | Kitchen | 10 | 12 | Open Concept, Window |
| Room 3 | Ground | Breakfast | 14.99 | 10.99 | Large Window |
| Room 4 | Ground | Bedroom | 14.99 | 12.99 | 2 Pc Ensuite, Double Closet |
| Room 5 | Ground | Bedroom 2 | 10.5 | 8 | Closet |
| Room 6 | Ground | Mud Room | 7.97 | 4.92 | |
| Room 7 | Basement | Family Ro | 20.99 | 18.99 | Walk-Out |
| Room 8 | Basement | Other | 14.99 | 10.99 | |
| Room 9 | Basement | Other | 10.5 | 9.51 | |
| Room 10 | Basement | Laundry | 15.48 | 8.5 | |
| Room 11 | Ground | Sunroom | 17.94 | 14.01 |
| Washroom Type | No. of Pieces | Level |
| Washroom Type 1 | 4 | Ground |
| Washroom Type 2 | 2 | Ground |
| Washroom Type 3 | 3 | Basement |
| Washroom Type 4 | 0 | |
| Washroom Type 5 | 0 |
| Total Area: | 0.00 |
| Property Type: | Detached |
| Style: | Bungalow |
| Exterior: | Brick |
| Garage Type: | Attached |
| Drive Parking Spaces: | 8 |
| Pool: | None |
| Approximatly Square Footage: | 1100-1500 |
| CAC Included: | N |
| Water Included: | N |
| Cabel TV Included: | N |
| Common Elements Included: | N |
| Heat Included: | N |
| Parking Included: | N |
| Condo Tax Included: | N |
| Building Insurance Included: | N |
| Fireplace/Stove: | Y |
| Heat Type: | Forced Air |
| Central Air Conditioning: | Central Air |
| Central Vac: | N |
| Laundry Level: | Syste |
| Ensuite Laundry: | F |
| Sewers: | Septic |
$
%
Years
This calculator is for demonstration purposes only. Always consult a professional
financial advisor before making personal financial decisions.
| Although the information displayed is believed to be accurate, no warranties or representations are made of any kind. |
| Century 21 B.J. Roth Realty Ltd. |
|
|

Hassan Ostadi
Sales Representative
Dir:
416-459-5555
Bus:
905-731-2000
Fax:
905-886-7556
| Book Showing | Email a Friend |
Jump To:
At a Glance:
| Type: | Freehold - Detached |
| Area: | Muskoka |
| Municipality: | Gravenhurst |
| Neighbourhood: | Ryde |
| Style: | Bungalow |
| Tax: | $2,596.11 |
| Beds: | 2 |
| Baths: | 3 |
| Fireplace: | Y |
| Pool: | None |
Locatin Map:
Payment Calculator:

