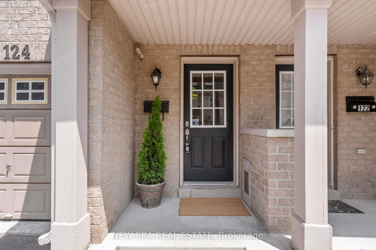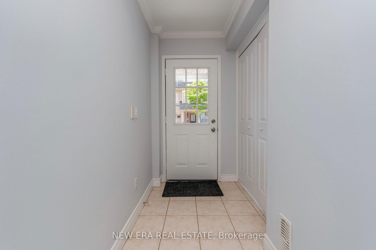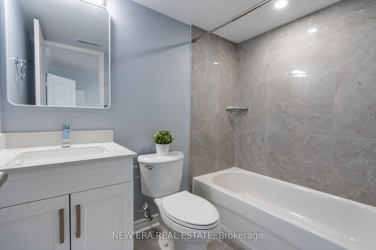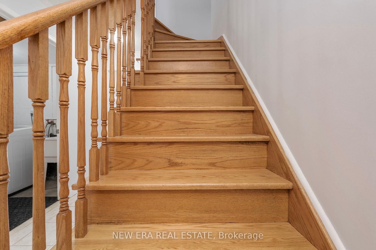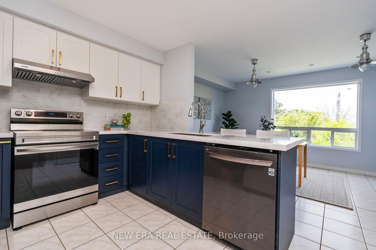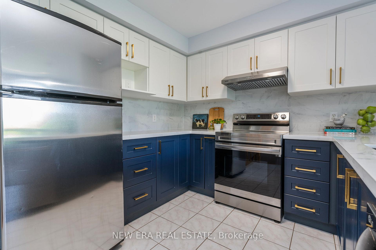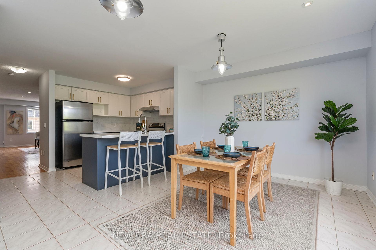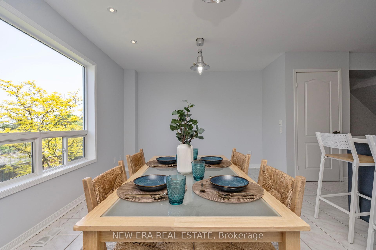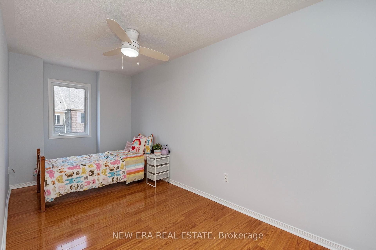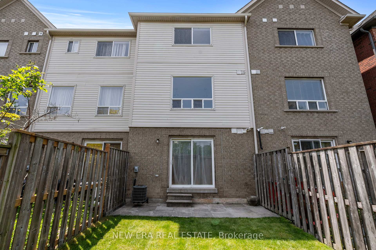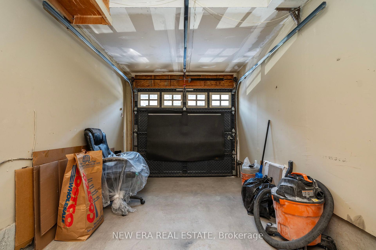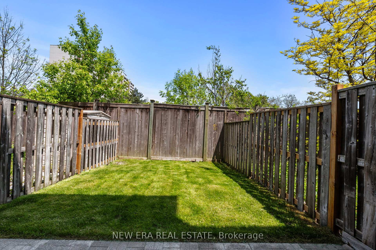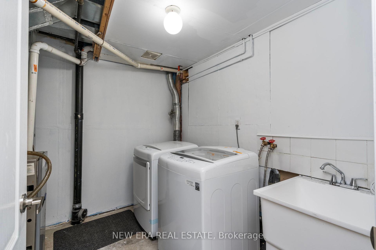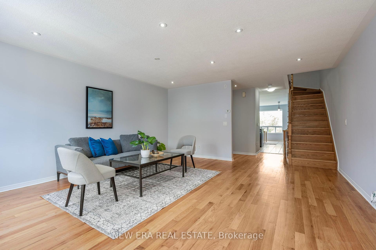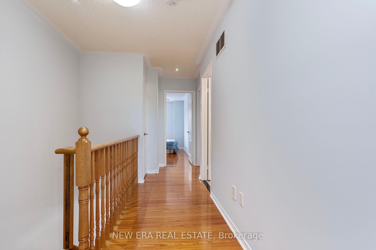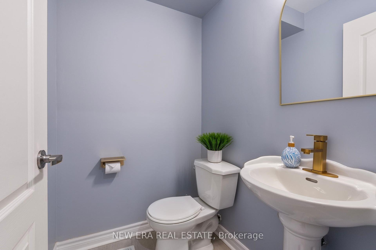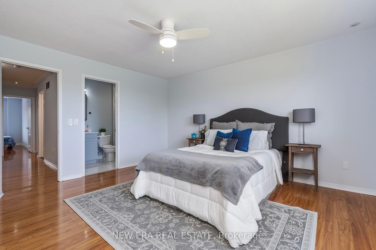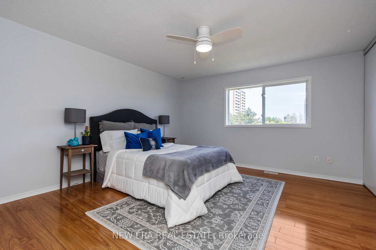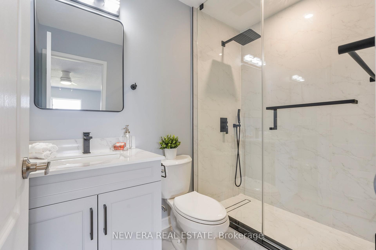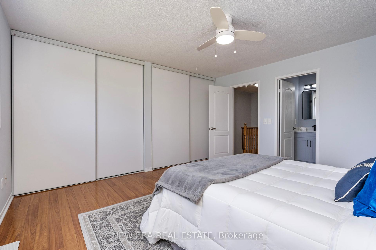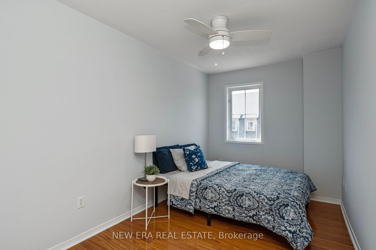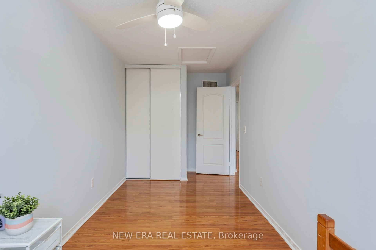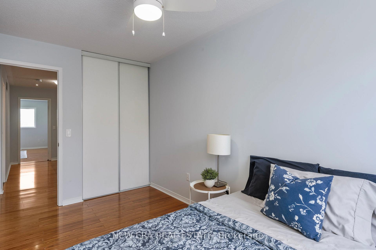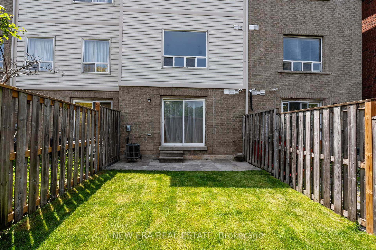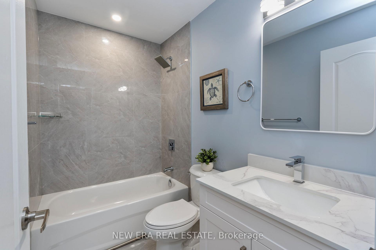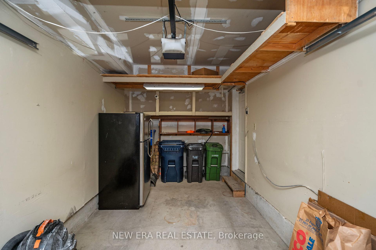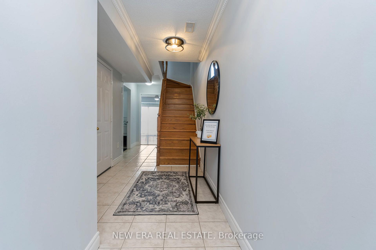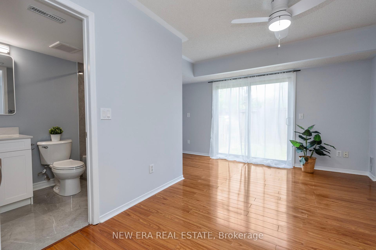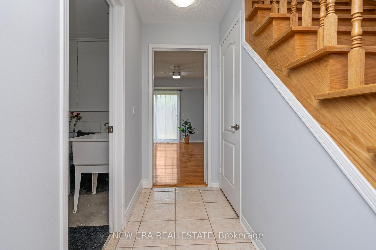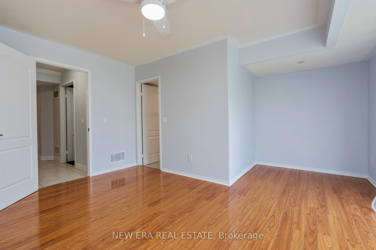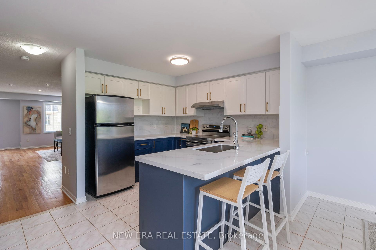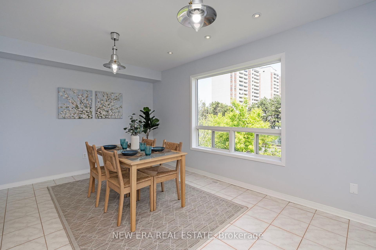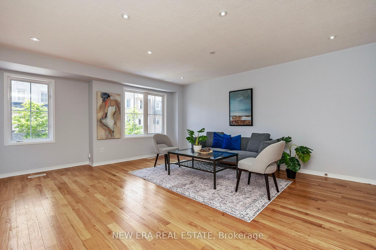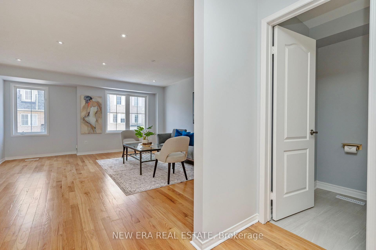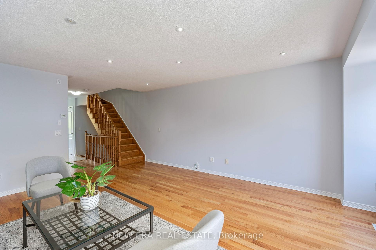$880,000
Available - For Sale
Listing ID: E12192375
124 Jenkinson Way , Toronto, M1P 5H4, Toronto
| One of the largest town homes in the Lawrence Village community, ideal for larger families! This spacious 3-bedroom, 4-bath condo townhouse boasts over $80,000 in 2025 upgrades, including a renovated kitchen, four updated bathrooms, updated flooring, and a refinished main staircase. Welcoming you into a bright foyer leading to a large family room with walkout to fenced yard (potential to use this space as an extra bedroom/in law). You'll also find an updated 4pc bath, storage closet, laundry room and convenience of direct access into garage on this level. The main level features a modern kitchen with quartz counters, pantry and separate eat-in area, 2pc powder room and living room with hardwood flooring beaming with lots of light from windows and pot lights. Primary bedroom with updated 3pc ensuite and 2 double closets for all your wardrobe essentials, 2 additional bedrooms and updated main bath complete the upper level. No sidewalks to shovel, very low maintenance fee, convenience of transit, major shopping, delectable dining, hwy access all nearby making this a great place to live. Bonus: The home is staged with select furniture and includes an extra fridge in the garage, all included in the sale. Items can be removed if not wanted by the purchaser. |
| Price | $880,000 |
| Taxes: | $3906.17 |
| Occupancy: | Vacant |
| Address: | 124 Jenkinson Way , Toronto, M1P 5H4, Toronto |
| Postal Code: | M1P 5H4 |
| Province/State: | Toronto |
| Directions/Cross Streets: | Lawrence Ave E & Kennedy Rd |
| Level/Floor | Room | Length(ft) | Width(ft) | Descriptions | |
| Room 1 | Ground | Family Ro | 13.97 | 15.97 | Laminate |
| Room 2 | Second | Kitchen | 8.99 | 9.97 | Quartz Counter, Stainless Steel Appl, Ceramic Floor |
| Room 3 | Second | Breakfast | 10.99 | 15.97 | Combined w/Kitchen, Large Window, Ceramic Floor |
| Room 4 | Second | Living Ro | 15.97 | 15.97 | Large Window, Pot Lights, Hardwood Floor |
| Room 5 | Third | Primary B | 12.99 | 13.97 | 3 Pc Ensuite, Double Closet, Laminate |
| Room 6 | Third | Bedroom 2 | 6.99 | 13.97 | Large Closet, Laminate |
| Room 7 | Third | Bedroom 3 | 7.97 | 13.97 | Large Closet, Laminate |
| Washroom Type | No. of Pieces | Level |
| Washroom Type 1 | 4 | Ground |
| Washroom Type 2 | 2 | Second |
| Washroom Type 3 | 3 | Third |
| Washroom Type 4 | 4 | Third |
| Washroom Type 5 | 0 |
| Total Area: | 0.00 |
| Washrooms: | 4 |
| Heat Type: | Forced Air |
| Central Air Conditioning: | Central Air |
$
%
Years
This calculator is for demonstration purposes only. Always consult a professional
financial advisor before making personal financial decisions.
| Although the information displayed is believed to be accurate, no warranties or representations are made of any kind. |
| NEW ERA REAL ESTATE |
|
|

Hassan Ostadi
Sales Representative
Dir:
416-459-5555
Bus:
905-731-2000
Fax:
905-886-7556
| Virtual Tour | Book Showing | Email a Friend |
Jump To:
At a Glance:
| Type: | Com - Condo Townhouse |
| Area: | Toronto |
| Municipality: | Toronto E04 |
| Neighbourhood: | Dorset Park |
| Style: | 3-Storey |
| Tax: | $3,906.17 |
| Maintenance Fee: | $158.57 |
| Beds: | 3 |
| Baths: | 4 |
| Fireplace: | N |
Locatin Map:
Payment Calculator:

