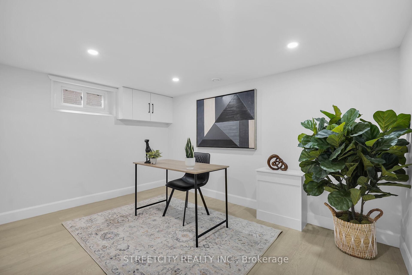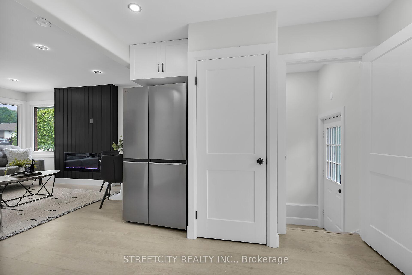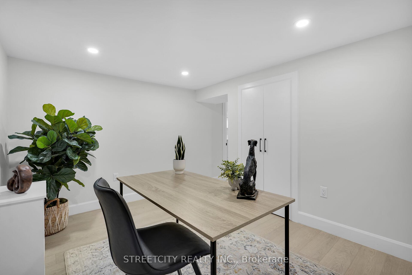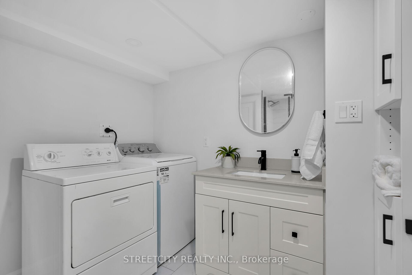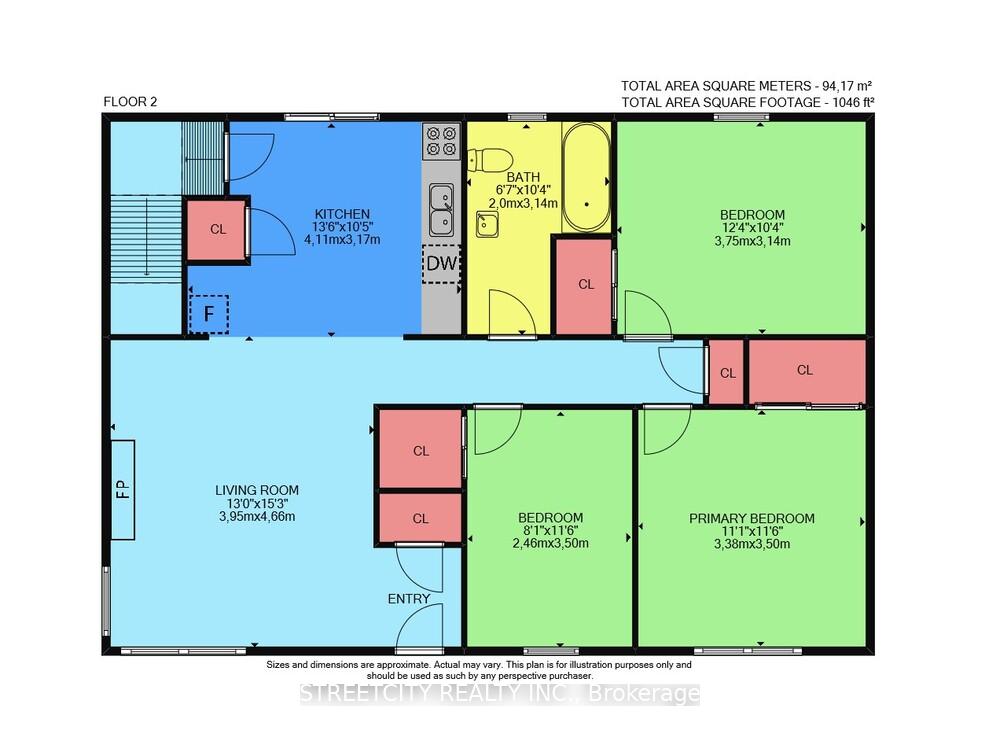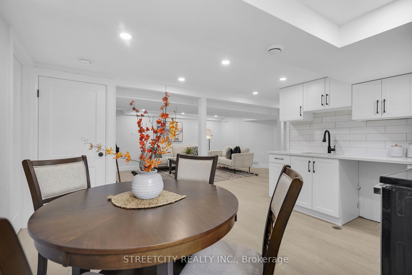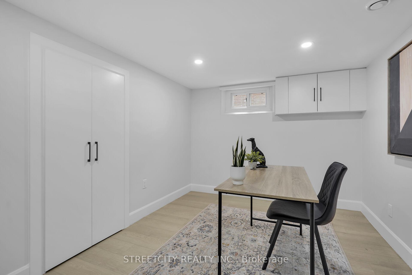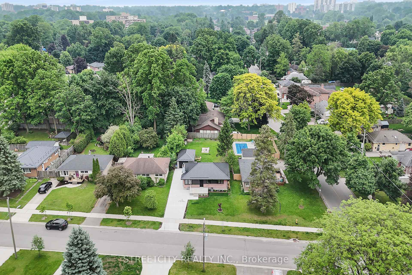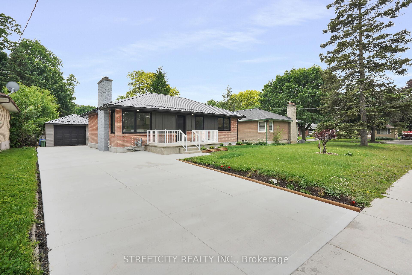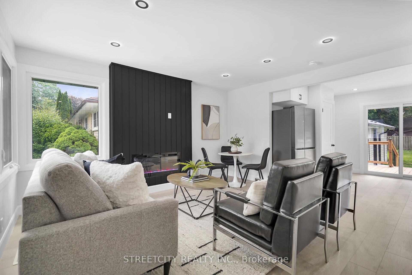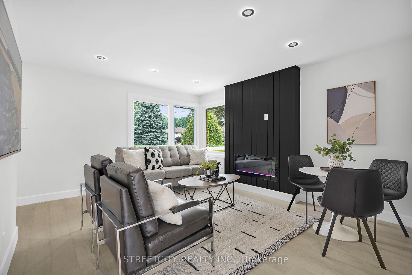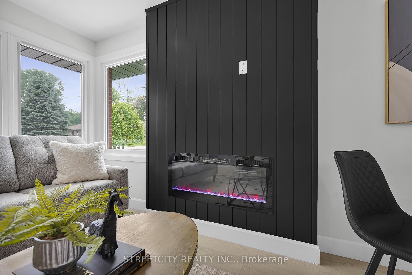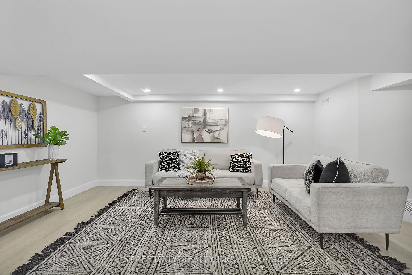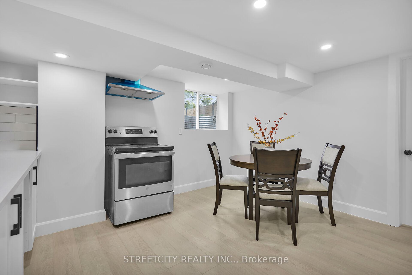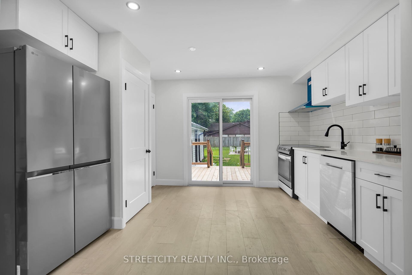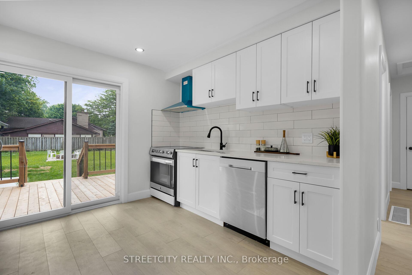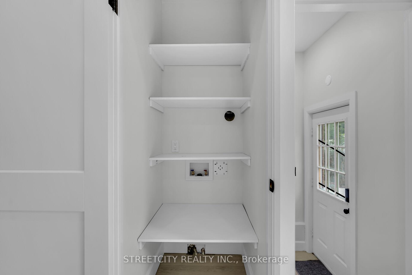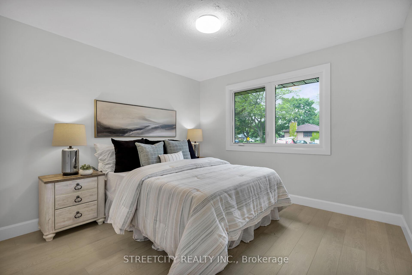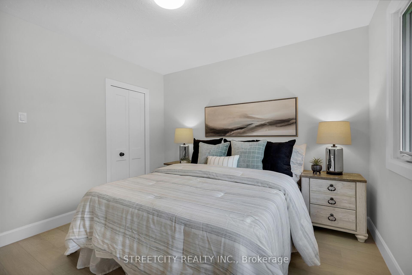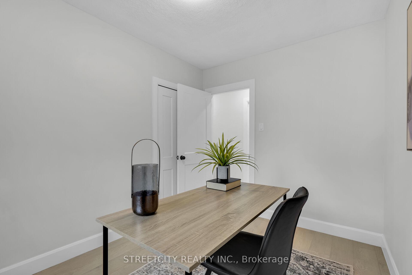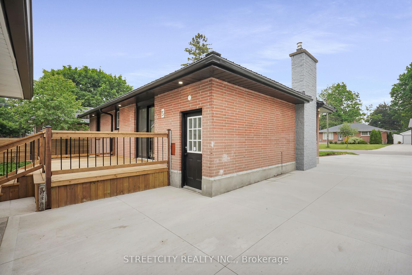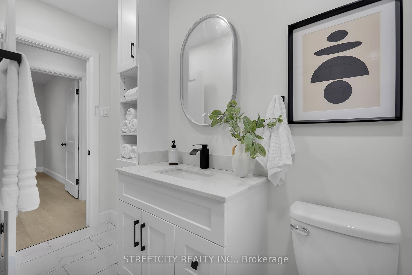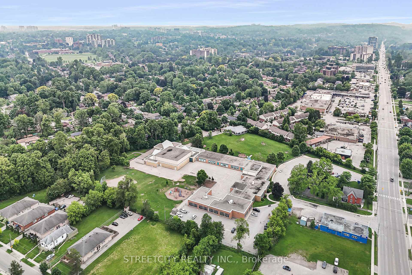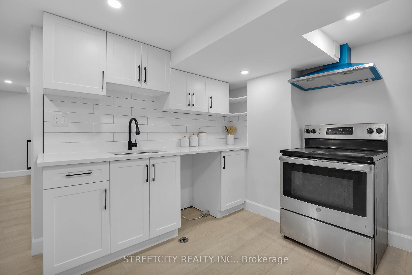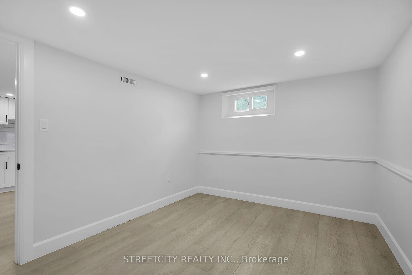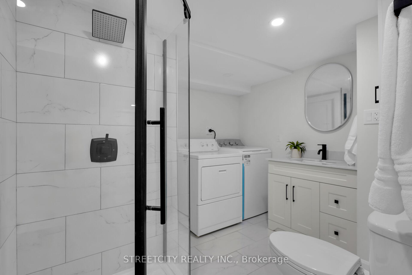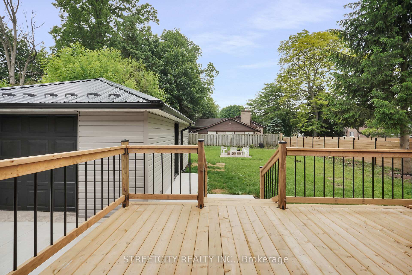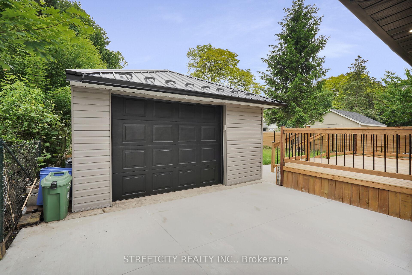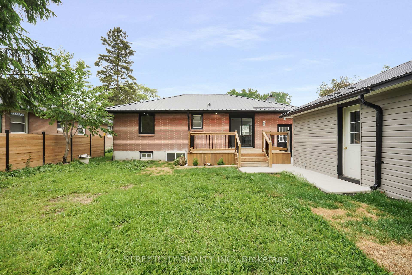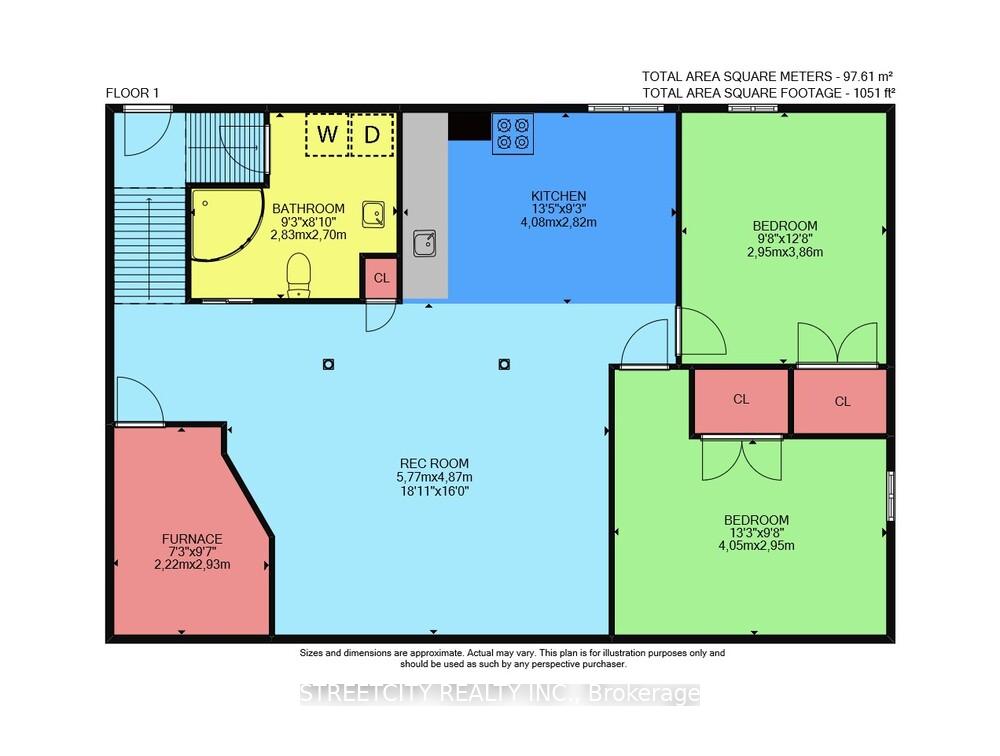$649,900
Available - For Sale
Listing ID: X12206787
5 THORNCREST Cres , London South, N6J 1K4, Middlesex
| Move in ready! To a Solid Brick & Immaculate Bungalow, with separate entrance to granny suite. Fully renovated _ on 2025 _ from top to the bottom with numerous upgrade, including but not limited; metal roof, windows, doors, bathrooms, floors & etc. This house offer 5 rooms, 2 kitchen, 2 bathrooms, detached car garage, concrete drive way for almost 4 cars, over 2000 sq.ft fished area. Very bright Main Floor with a large front window, concrete front porch, and glass door leads to a wood deck open to a huge fully fenced backyard for outdoor entertainment, offer three 3 bedrooms, 3 pc. Bathroom, a nice living room with electric fireplace, open to a kitchen with plenty of cabinets, plus a pantry that has a hookup ready for installing a second washer & dryer. Lower level offer a granny suite with large size family room open to a kitchen, 3 pc. Bathroom, laundry, plus two 2 good size rooms. This gorgeous carpet free bungalow considered an excellent opportunity for growing family or an extra income generating. Located in desirable neighbourhood, surrounded by numerous of services and amenities, close to schools, parks, downtown & public transportation. |
| Price | $649,900 |
| Taxes: | $3382.22 |
| Occupancy: | Vacant |
| Address: | 5 THORNCREST Cres , London South, N6J 1K4, Middlesex |
| Directions/Cross Streets: | Beachwood Ave. |
| Rooms: | 10 |
| Bedrooms: | 3 |
| Bedrooms +: | 2 |
| Family Room: | T |
| Basement: | Finished, Separate Ent |
| Level/Floor | Room | Length(ft) | Width(ft) | Descriptions | |
| Room 1 | Main | Living Ro | 12.96 | 15.28 | |
| Room 2 | Main | Kitchen | 13.48 | 10.4 | |
| Room 3 | Main | Primary B | 11.09 | 11.48 | |
| Room 4 | Main | Bedroom 2 | 12.3 | 10.3 | |
| Room 5 | Main | Bedroom 3 | 8.07 | 11.48 | |
| Room 6 | Main | Bathroom | 6.56 | 10.3 | 3 Pc Bath |
| Room 7 | Lower | Family Ro | 18.93 | 15.97 | |
| Room 8 | Lower | Kitchen | 13.38 | 9.25 | |
| Room 9 | Lower | Bedroom 4 | 13.28 | 9.68 | |
| Room 10 | Lower | Bedroom 5 | 9.68 | 12.66 | |
| Room 11 | Lower | Bathroom | 9.28 | 8.86 | 3 Pc Bath |
| Washroom Type | No. of Pieces | Level |
| Washroom Type 1 | 3 | Main |
| Washroom Type 2 | 3 | Lower |
| Washroom Type 3 | 0 | |
| Washroom Type 4 | 0 | |
| Washroom Type 5 | 0 |
| Total Area: | 0.00 |
| Property Type: | Detached |
| Style: | Bungalow |
| Exterior: | Brick, Wood |
| Garage Type: | Detached |
| Drive Parking Spaces: | 4 |
| Pool: | None |
| Approximatly Square Footage: | 700-1100 |
| CAC Included: | N |
| Water Included: | N |
| Cabel TV Included: | N |
| Common Elements Included: | N |
| Heat Included: | N |
| Parking Included: | N |
| Condo Tax Included: | N |
| Building Insurance Included: | N |
| Fireplace/Stove: | Y |
| Heat Type: | Forced Air |
| Central Air Conditioning: | Central Air |
| Central Vac: | N |
| Laundry Level: | Syste |
| Ensuite Laundry: | F |
| Sewers: | Sewer |
$
%
Years
This calculator is for demonstration purposes only. Always consult a professional
financial advisor before making personal financial decisions.
| Although the information displayed is believed to be accurate, no warranties or representations are made of any kind. |
| STREETCITY REALTY INC. |
|
|

Hassan Ostadi
Sales Representative
Dir:
416-459-5555
Bus:
905-731-2000
Fax:
905-886-7556
| Virtual Tour | Book Showing | Email a Friend |
Jump To:
At a Glance:
| Type: | Freehold - Detached |
| Area: | Middlesex |
| Municipality: | London South |
| Neighbourhood: | South D |
| Style: | Bungalow |
| Tax: | $3,382.22 |
| Beds: | 3+2 |
| Baths: | 2 |
| Fireplace: | Y |
| Pool: | None |
Locatin Map:
Payment Calculator:


