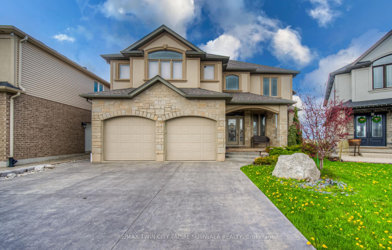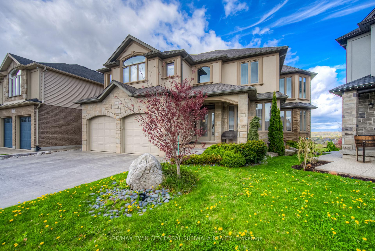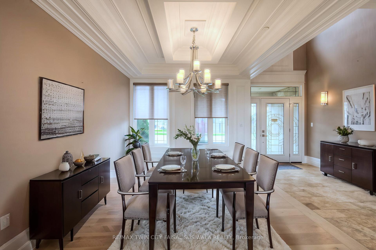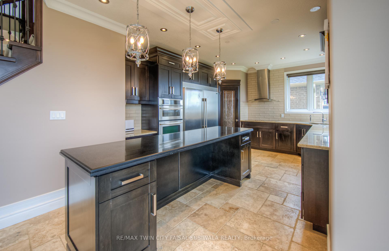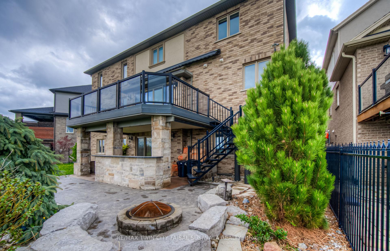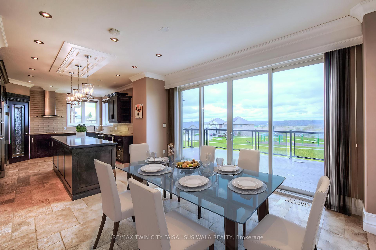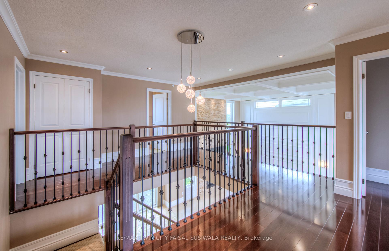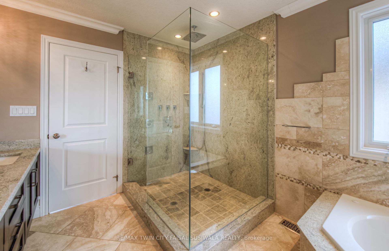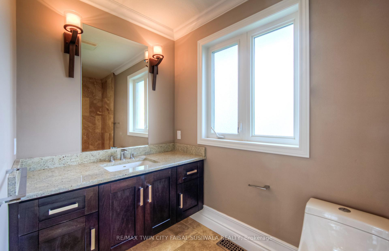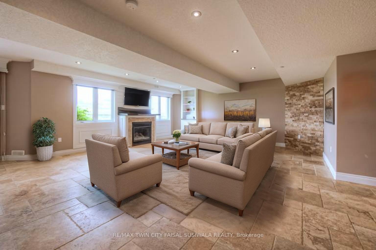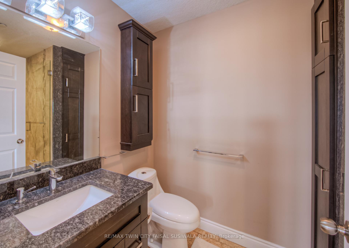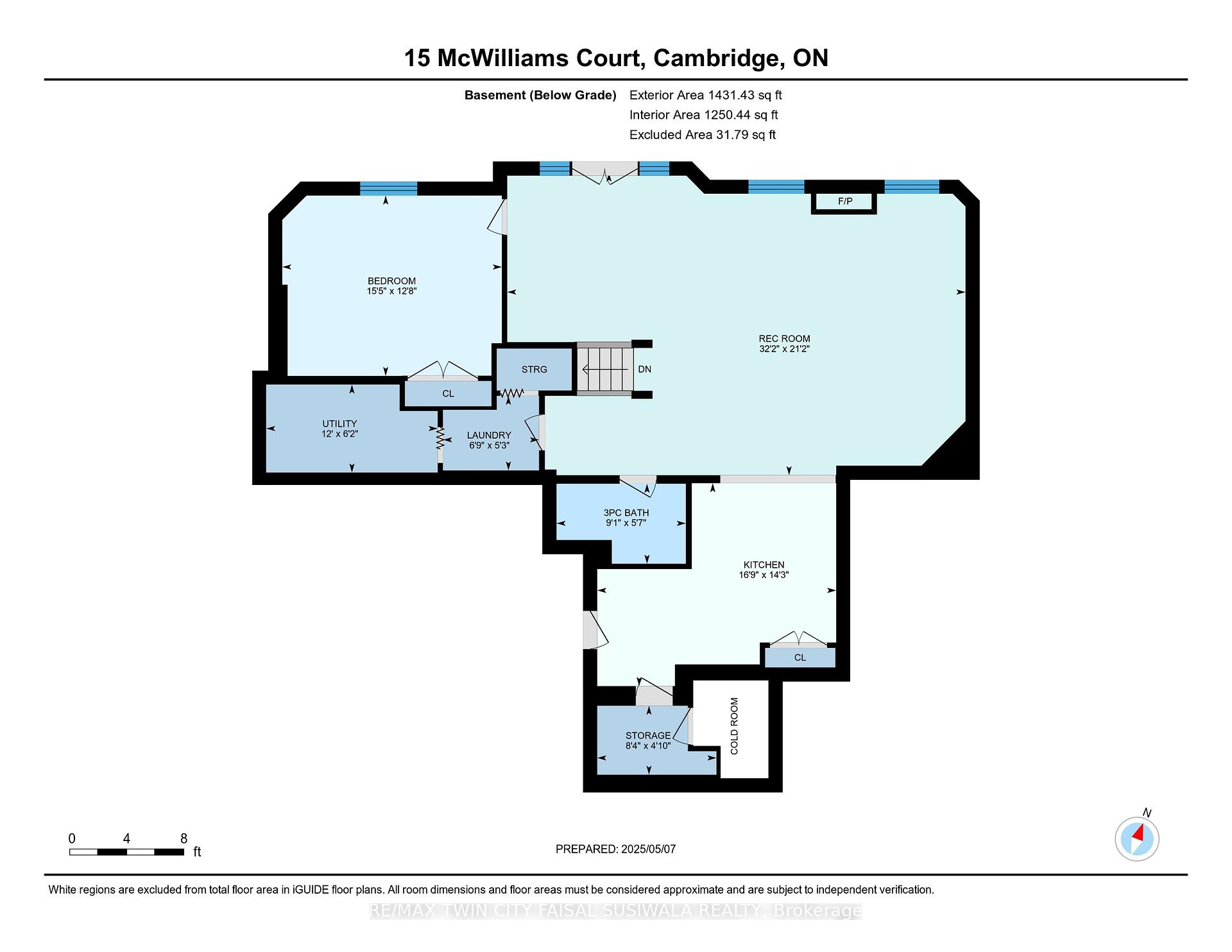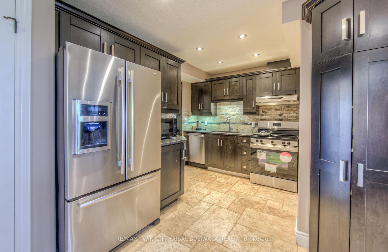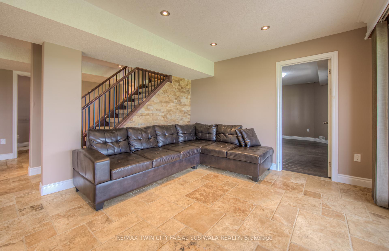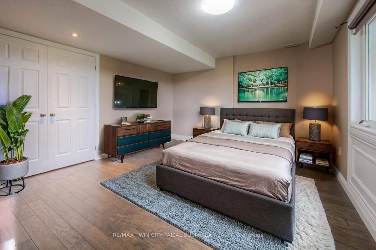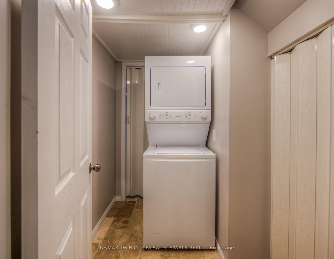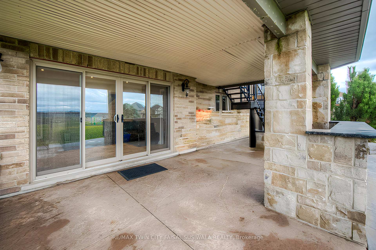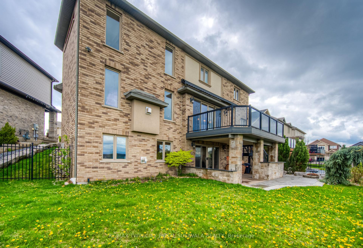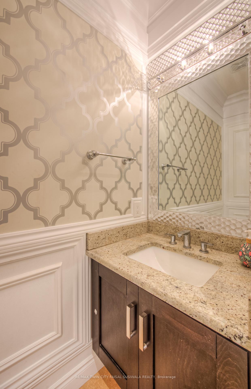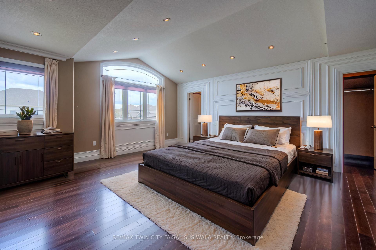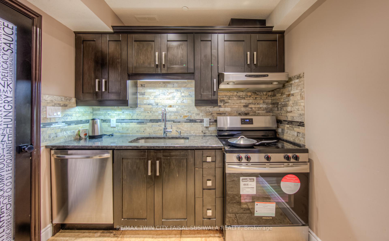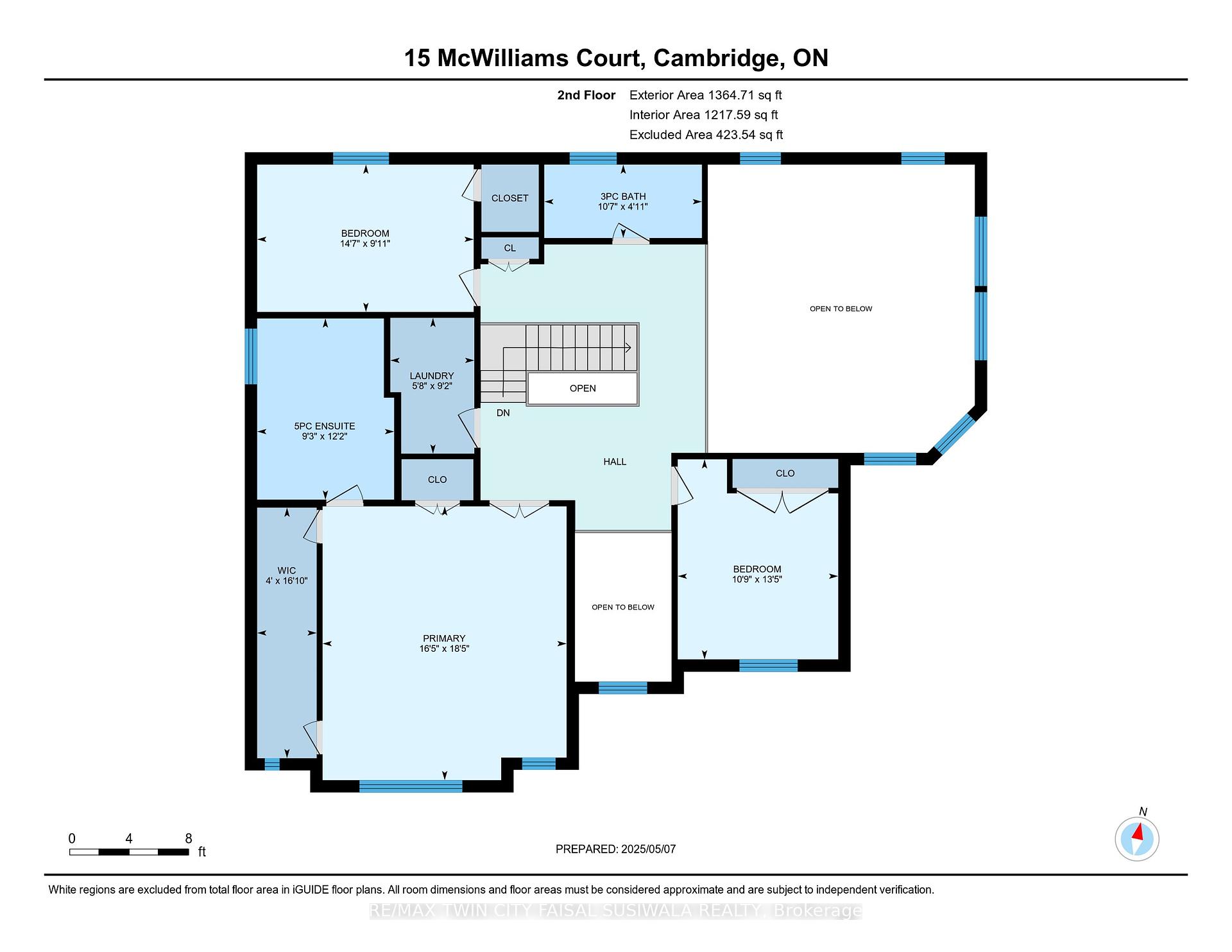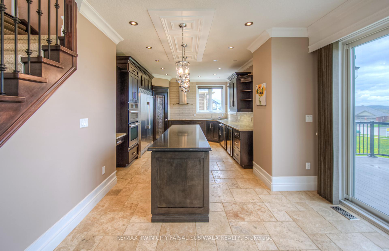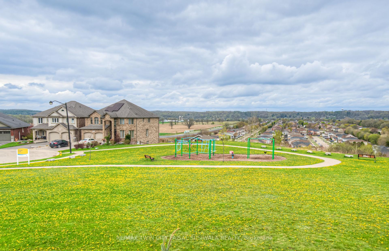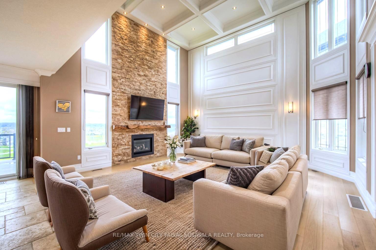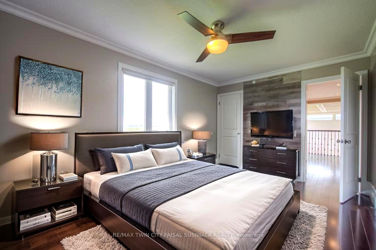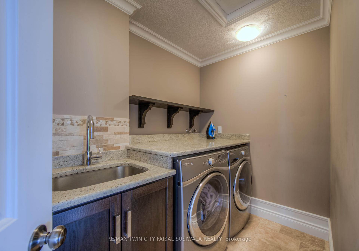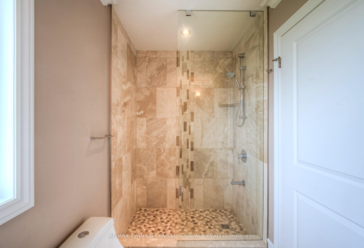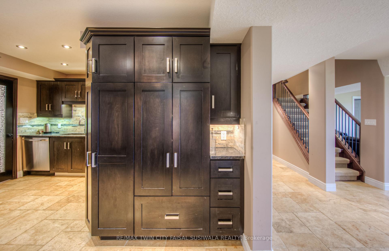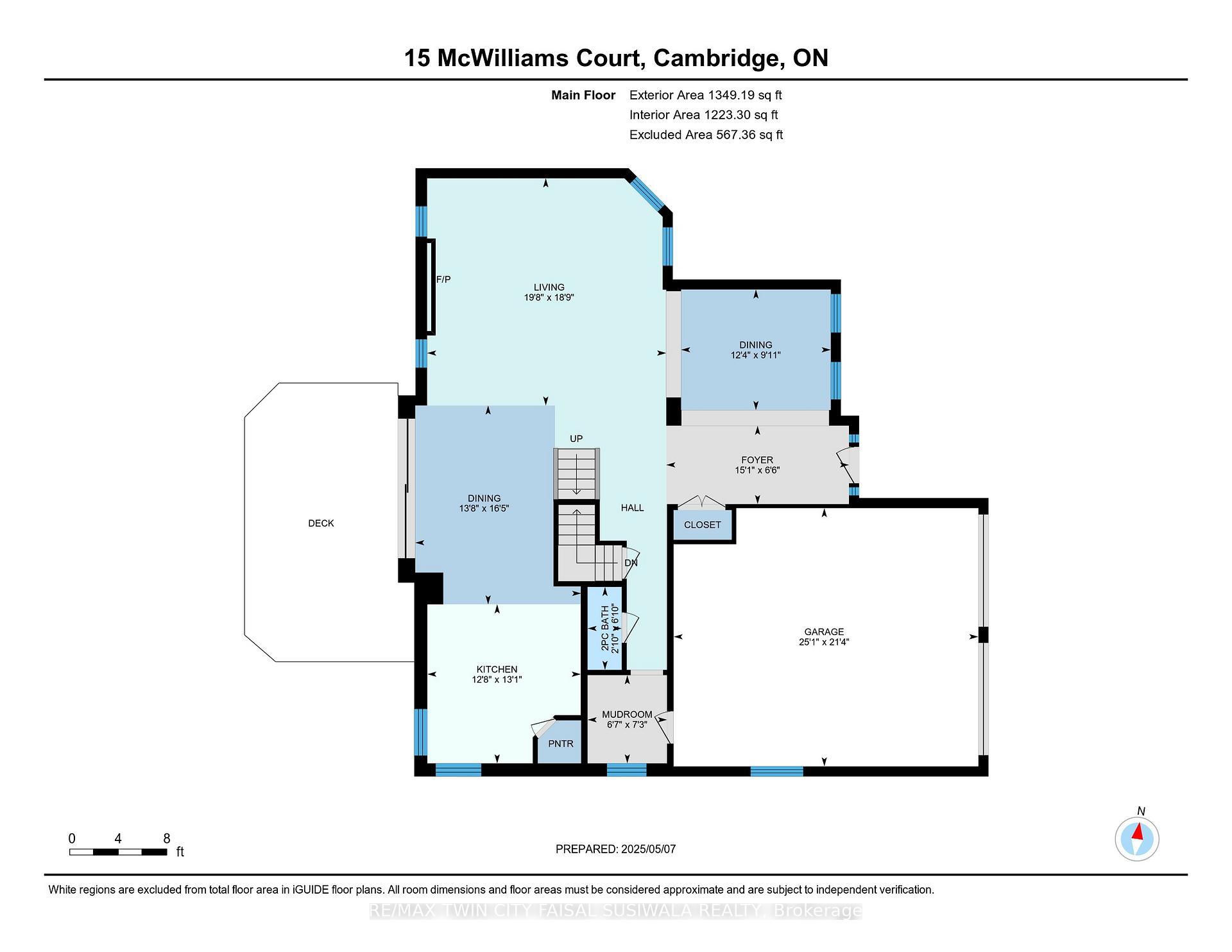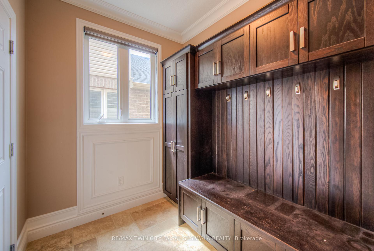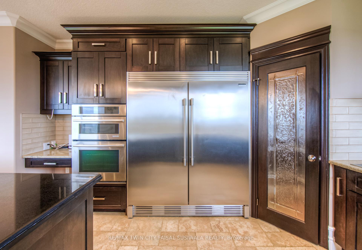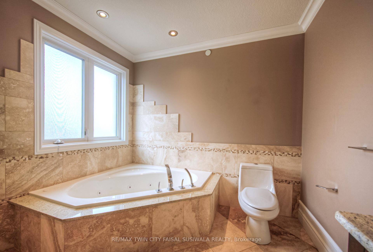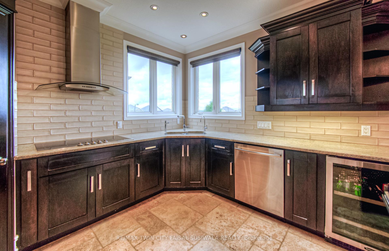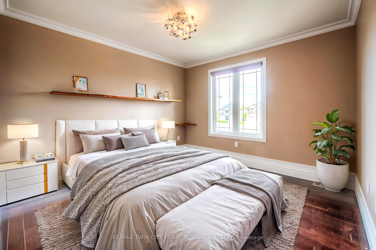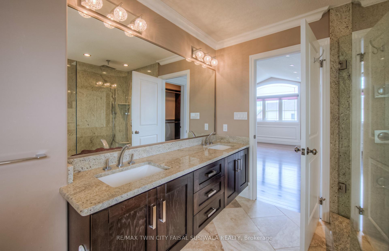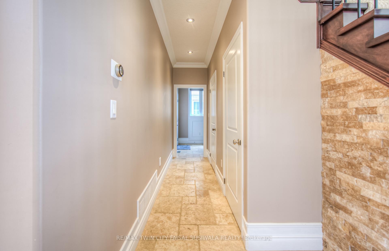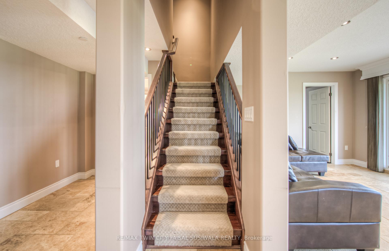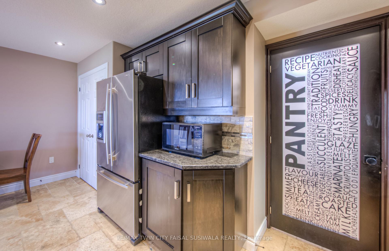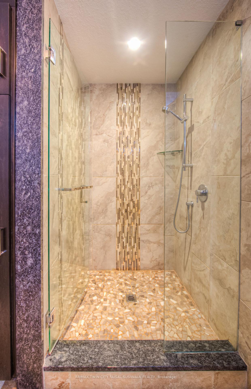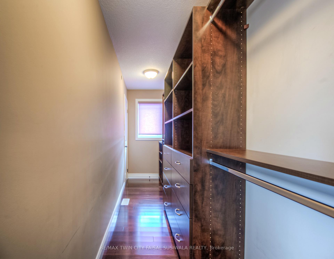$1,450,000
Available - For Sale
Listing ID: X12139670
15 Mcwilliams Cour , Cambridge, N1P 0A9, Waterloo
| LUXURY LIVING WITH UNFORGETTABLE VIEWS. Welcome to 15 McWilliams Court -a custom-crafted masterpiece nestled on a quiet court in one of Cambridge's most exclusive pockets. Backing onto Gouda Place Park with sweeping views over the city and green space. Offering over 3,900 sq. ft. of finished living space, this 4-bedroom, 3.5-bathroom stunner includes a fully independent walkout basement in-law suite-ideal for multigenerational living or added flexibility. From the moment you step inside, you'll feel the difference in craftsmanship. Rich millwork, detailed trim, and wooden focal walls create a sense of warmth and elegance. Intricate tile work flows throughout the home, including an ensuite bath with breathtaking full-slab granite shower walls-adding luxury to every corner. The main floors living room is a showstopper: soaring two-storey ceilings, a dramatic stone fireplace, and expansive windows that let the light (and views) pour in. The kitchen is both stunning and practical, with stone countertops, a walk-in pantry, and direct access to an expansive composite deck-perfect for entertaining-complete with a motorized awning. Downstairs, the in-law suite impresses with its own full kitchen, living space with gas fireplace, full bathroom, separate laundry, and direct access to the backyard with no rear neighbours-featuring a custom bar, firepit, and more. Located steps from schools, parks, Savannah Links Golf Course, public transit, and trails, with downtown Cambridge and local shops just minutes away, this is a lifestyle address you wont want to miss. |
| Price | $1,450,000 |
| Taxes: | $8199.00 |
| Assessment Year: | 2025 |
| Occupancy: | Owner |
| Address: | 15 Mcwilliams Cour , Cambridge, N1P 0A9, Waterloo |
| Directions/Cross Streets: | Gouda Pl |
| Rooms: | 8 |
| Rooms +: | 3 |
| Bedrooms: | 3 |
| Bedrooms +: | 1 |
| Family Room: | T |
| Basement: | Finished, Walk-Out |
| Level/Floor | Room | Length(ft) | Width(ft) | Descriptions | |
| Room 1 | Main | Dining Ro | 12.33 | 9.91 | |
| Room 2 | Main | Kitchen | 12.66 | 13.09 | |
| Room 3 | Main | Living Ro | 19.65 | 18.76 | |
| Room 4 | Main | Mud Room | 6.59 | 7.25 | |
| Room 5 | Second | Primary B | 16.4 | 18.4 | |
| Room 6 | Second | Bedroom | 14.56 | 9.91 | |
| Room 7 | Second | Bedroom | 10.76 | 13.42 | |
| Room 8 | Basement | Bedroom | 15.42 | 12.66 | |
| Room 9 | Basement | Kitchen | 16.76 | 14.24 | |
| Room 10 | Basement | Kitchen | 16.83 | 14.83 | |
| Room 11 | Basement | Recreatio | 32.14 | 21.16 |
| Washroom Type | No. of Pieces | Level |
| Washroom Type 1 | 2 | Main |
| Washroom Type 2 | 3 | Second |
| Washroom Type 3 | 5 | Second |
| Washroom Type 4 | 3 | Basement |
| Washroom Type 5 | 0 |
| Total Area: | 0.00 |
| Property Type: | Detached |
| Style: | 2-Storey |
| Exterior: | Brick, Stone |
| Garage Type: | Attached |
| (Parking/)Drive: | Private Do |
| Drive Parking Spaces: | 4 |
| Park #1 | |
| Parking Type: | Private Do |
| Park #2 | |
| Parking Type: | Private Do |
| Pool: | None |
| Approximatly Square Footage: | 2500-3000 |
| Property Features: | Fenced Yard, Golf |
| CAC Included: | N |
| Water Included: | N |
| Cabel TV Included: | N |
| Common Elements Included: | N |
| Heat Included: | N |
| Parking Included: | N |
| Condo Tax Included: | N |
| Building Insurance Included: | N |
| Fireplace/Stove: | Y |
| Heat Type: | Forced Air |
| Central Air Conditioning: | Central Air |
| Central Vac: | N |
| Laundry Level: | Syste |
| Ensuite Laundry: | F |
| Sewers: | Sewer |
$
%
Years
This calculator is for demonstration purposes only. Always consult a professional
financial advisor before making personal financial decisions.
| Although the information displayed is believed to be accurate, no warranties or representations are made of any kind. |
| RE/MAX TWIN CITY FAISAL SUSIWALA REALTY |
|
|

Hassan Ostadi
Sales Representative
Dir:
416-459-5555
Bus:
905-731-2000
Fax:
905-886-7556
| Virtual Tour | Book Showing | Email a Friend |
Jump To:
At a Glance:
| Type: | Freehold - Detached |
| Area: | Waterloo |
| Municipality: | Cambridge |
| Neighbourhood: | Dufferin Grove |
| Style: | 2-Storey |
| Tax: | $8,199 |
| Beds: | 3+1 |
| Baths: | 4 |
| Fireplace: | Y |
| Pool: | None |
Locatin Map:
Payment Calculator:

