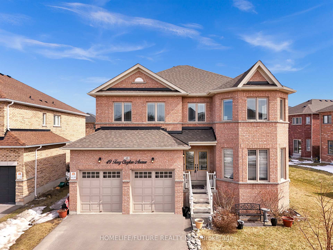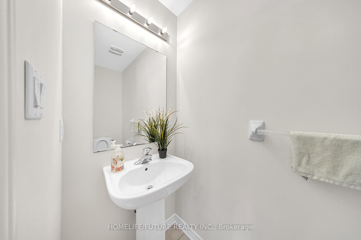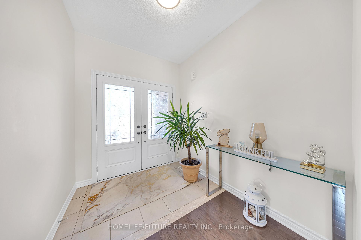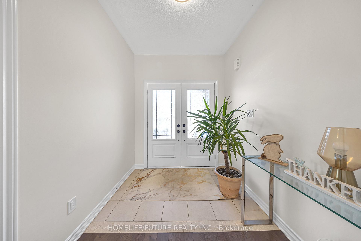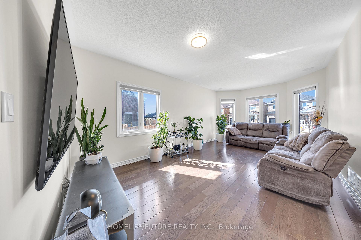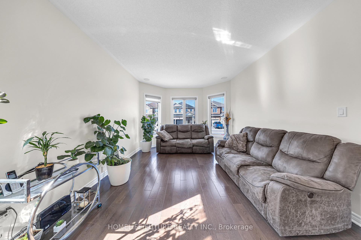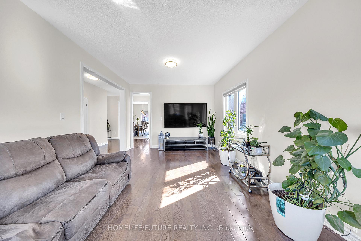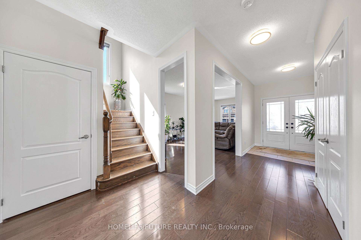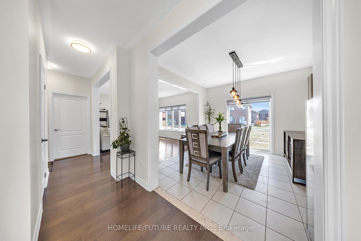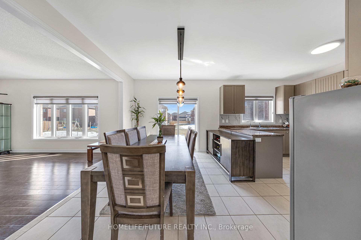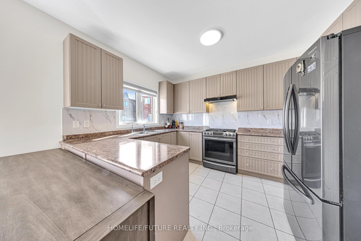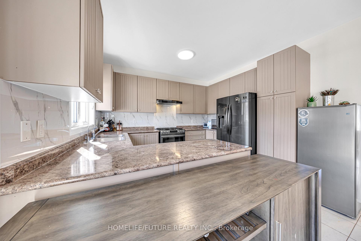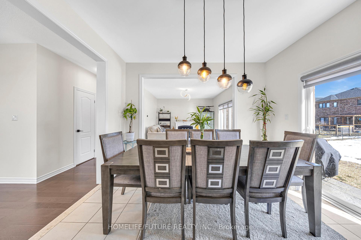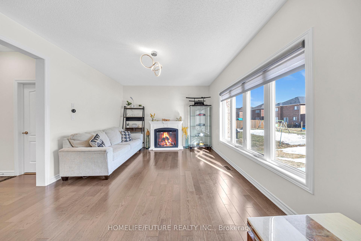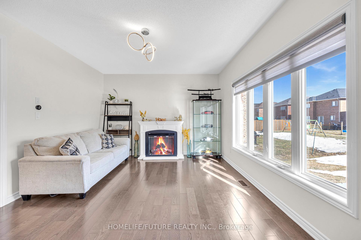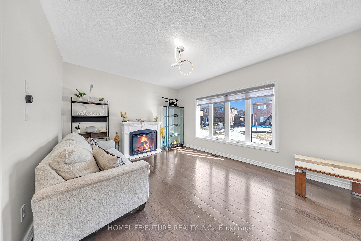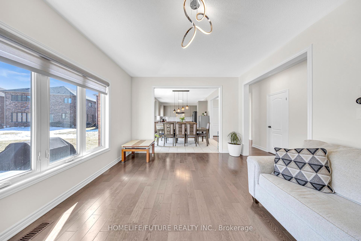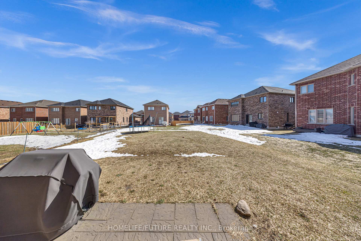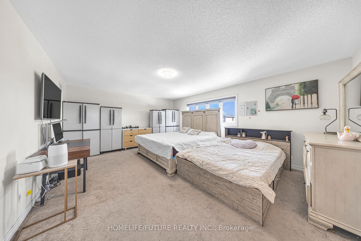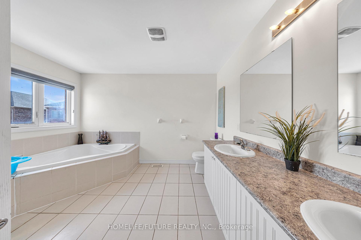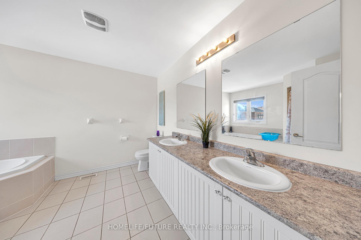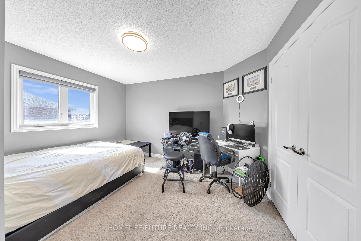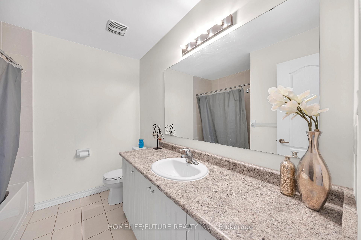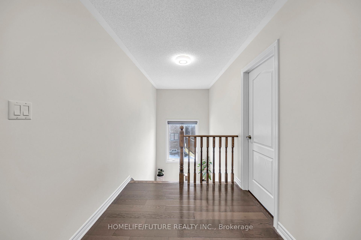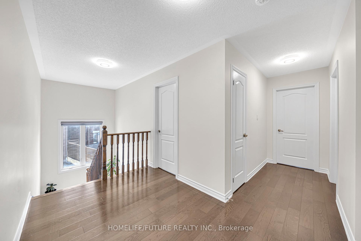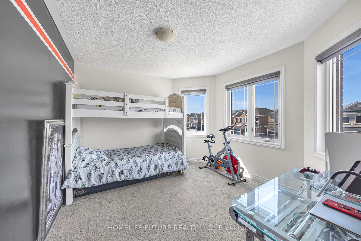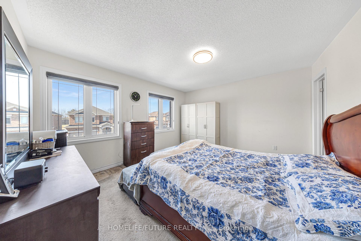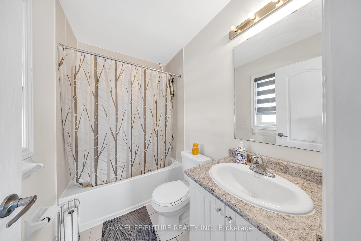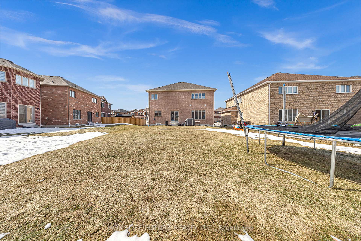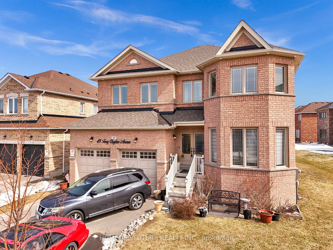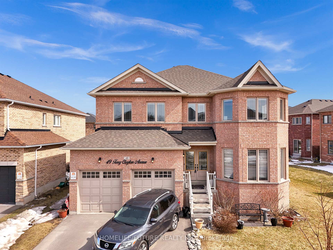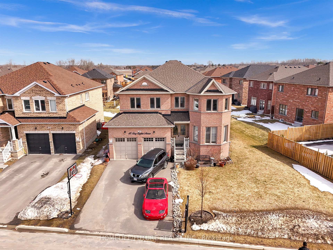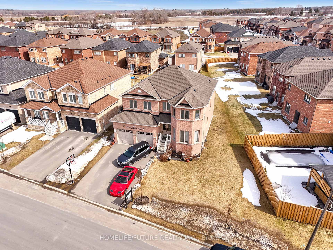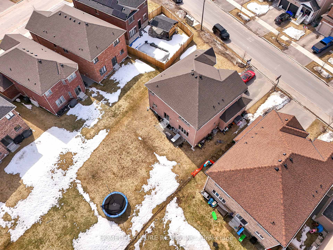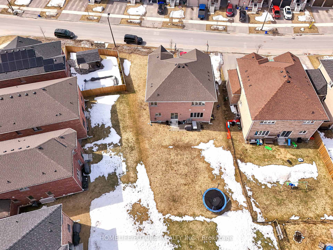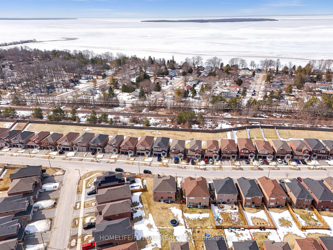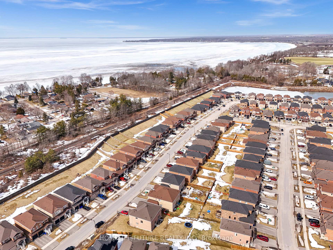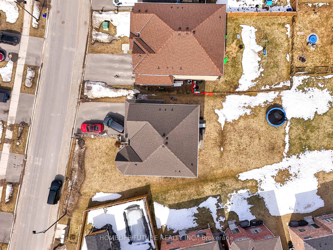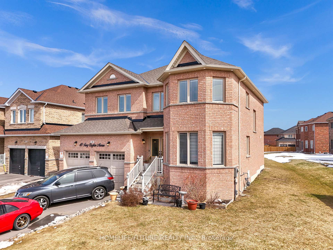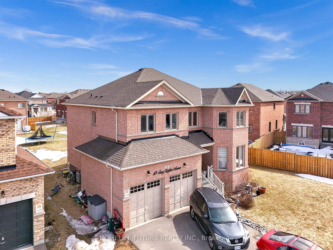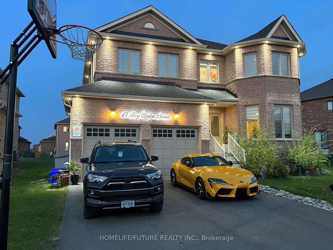$777,888
Available - For Sale
Listing ID: N12195370
49 Terry Clayton Aven , Brock, L0K 1A0, Durham
| HUGE PRICE DISCOUNT!! Welcome To 49 Terry Clayton Ave, Beaverton! This Gorgeous 4-Bedroom, 4-Bathroom Home By Marydale Homes Offers The Perfect Balance Of Modern Comfort And Suburban Appeal. Nestled On A Premium Oversized Lot In A Family-Friendly Neighborhood, Its Ideal For Those Seeking Both Convenience And Serenity. Step Inside Through The Double Door Entrance To An Open-Concept Layout Filled With Natural Step Inside Through The Double Door Entrance To An Open-Concept Layout Filled With Natural Adjoining Dining And Living Areas Create A Warm, Inviting Space For Entertaining And Everyday Living. Hardwood And Ceramic Floors Run Throughout The Main Floor, Adding To The Homes Charm. Upstairs, The Large Bedrooms Provide Comfort And Space, With The Primary Suite Boasting A Walk-In Closet And A Spa-Inspired Ensuite Bathroom. Main Floor Laundry And Direct Garage Access Add Further Convenience. Located Within Walking Distance To Parks, Schools, The Marina, And A Golf Course, 49 Terry Clayton Ave Offers Suburban Comfort With Easy Access To Local Amenities. Don't Miss This Exceptional Opportunity! |
| Price | $777,888 |
| Taxes: | $5536.31 |
| Occupancy: | Owner |
| Address: | 49 Terry Clayton Aven , Brock, L0K 1A0, Durham |
| Directions/Cross Streets: | Lakeland/Mara Rd |
| Rooms: | 9 |
| Bedrooms: | 4 |
| Bedrooms +: | 0 |
| Family Room: | T |
| Basement: | Unfinished |
| Level/Floor | Room | Length(ft) | Width(ft) | Descriptions | |
| Room 1 | Main | Dining Ro | 21.09 | 12 | Hardwood Floor, Large Window, Combined w/Living |
| Room 2 | Main | Living Ro | 21.09 | 12 | Hardwood Floor, Bay Window, Combined w/Dining |
| Room 3 | Main | Kitchen | 9.12 | 12 | Ceramic Floor, Window, Backsplash |
| Room 4 | Main | Breakfast | 10.14 | 12 | Ceramic Floor, W/O To Yard |
| Room 5 | Main | Family Ro | 16.01 | 12.1 | Hardwood Floor, Large Window, Fireplace |
| Room 6 | Main | Laundry | 7.08 | 6.1 | Ceramic Floor, Window |
| Room 7 | Second | Primary B | 18.99 | 14.1 | Broadloom, Walk-In Closet(s), Ensuite Bath |
| Room 8 | Second | Bedroom 2 | 12.99 | 10.14 | Broadloom, Large Window, Closet |
| Room 9 | Second | Bedroom 3 | 12 | 10.14 | Broadloom, Large Window, Closet |
| Room 10 | Second | Bedroom 4 | 16.01 | 12.1 | Broadloom, Large Window, Ensuite Bath |
| Washroom Type | No. of Pieces | Level |
| Washroom Type 1 | 2 | Main |
| Washroom Type 2 | 4 | Second |
| Washroom Type 3 | 5 | Second |
| Washroom Type 4 | 0 | |
| Washroom Type 5 | 0 |
| Total Area: | 0.00 |
| Property Type: | Detached |
| Style: | 2-Storey |
| Exterior: | Brick, Stone |
| Garage Type: | Attached |
| (Parking/)Drive: | Private |
| Drive Parking Spaces: | 4 |
| Park #1 | |
| Parking Type: | Private |
| Park #2 | |
| Parking Type: | Private |
| Pool: | None |
| Approximatly Square Footage: | 2500-3000 |
| CAC Included: | N |
| Water Included: | N |
| Cabel TV Included: | N |
| Common Elements Included: | N |
| Heat Included: | N |
| Parking Included: | N |
| Condo Tax Included: | N |
| Building Insurance Included: | N |
| Fireplace/Stove: | Y |
| Heat Type: | Forced Air |
| Central Air Conditioning: | Central Air |
| Central Vac: | N |
| Laundry Level: | Syste |
| Ensuite Laundry: | F |
| Sewers: | Sewer |
$
%
Years
This calculator is for demonstration purposes only. Always consult a professional
financial advisor before making personal financial decisions.
| Although the information displayed is believed to be accurate, no warranties or representations are made of any kind. |
| HOMELIFE/FUTURE REALTY INC. |
|
|

Hassan Ostadi
Sales Representative
Dir:
416-459-5555
Bus:
905-731-2000
Fax:
905-886-7556
| Virtual Tour | Book Showing | Email a Friend |
Jump To:
At a Glance:
| Type: | Freehold - Detached |
| Area: | Durham |
| Municipality: | Brock |
| Neighbourhood: | Beaverton |
| Style: | 2-Storey |
| Tax: | $5,536.31 |
| Beds: | 4 |
| Baths: | 4 |
| Fireplace: | Y |
| Pool: | None |
Locatin Map:
Payment Calculator:

