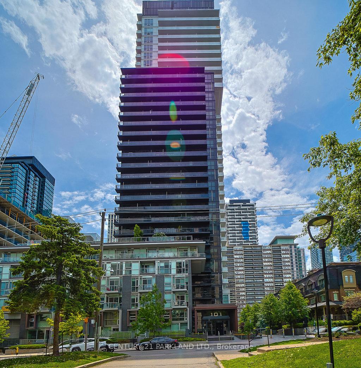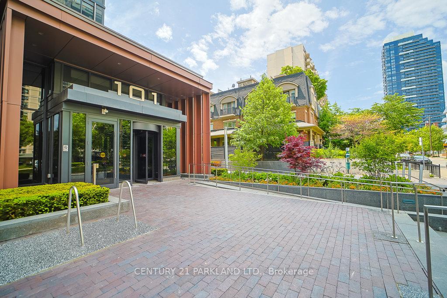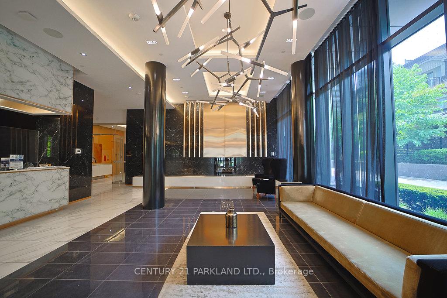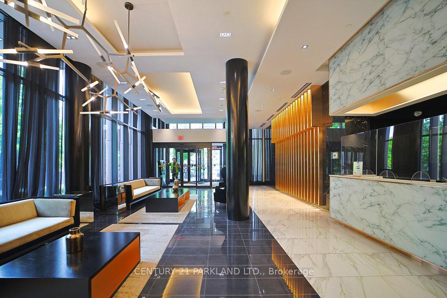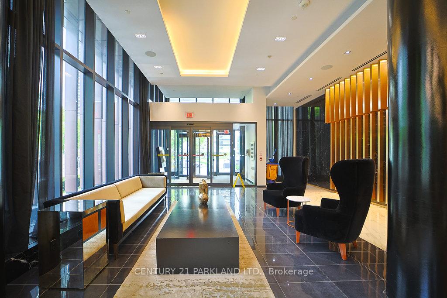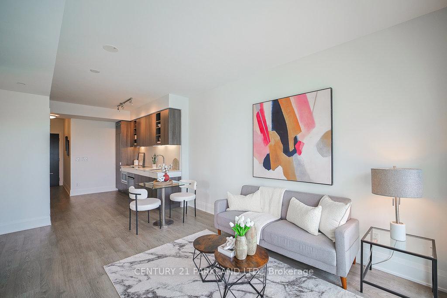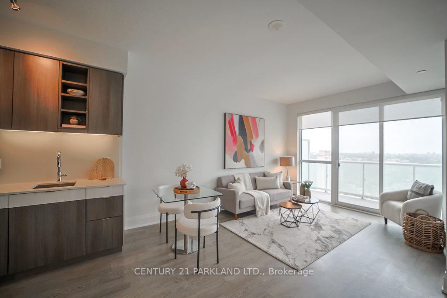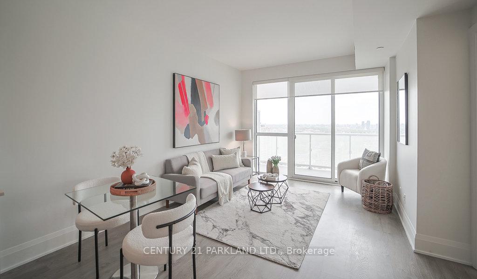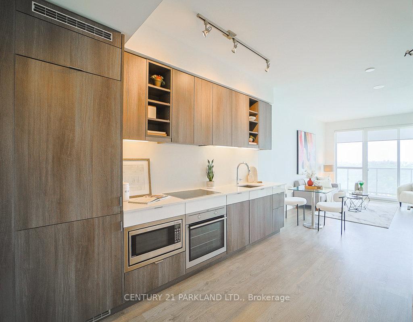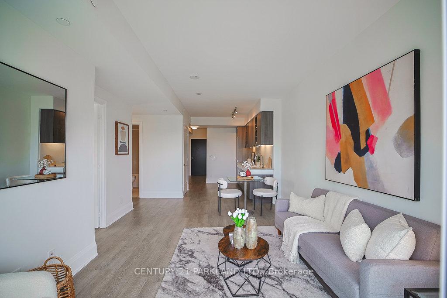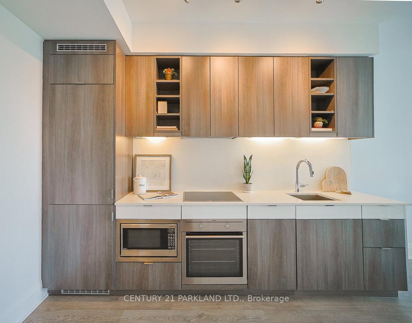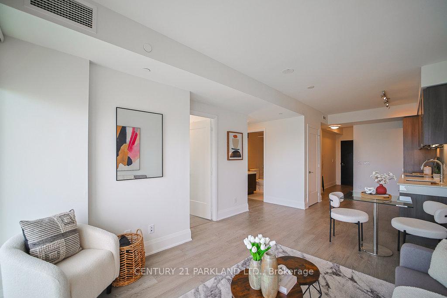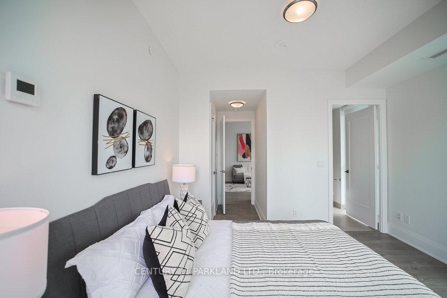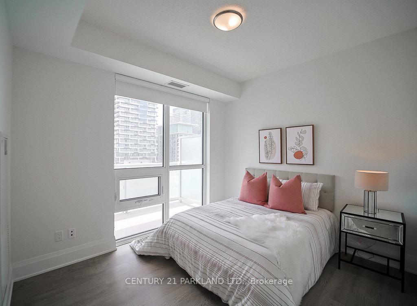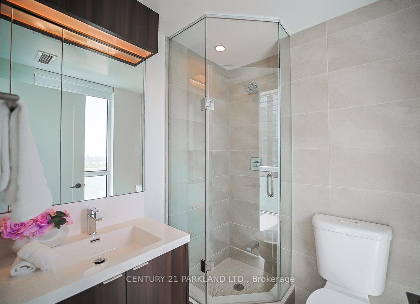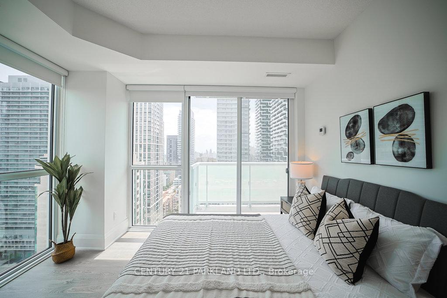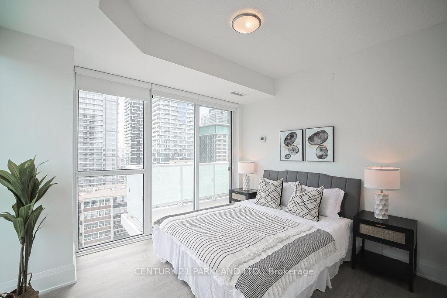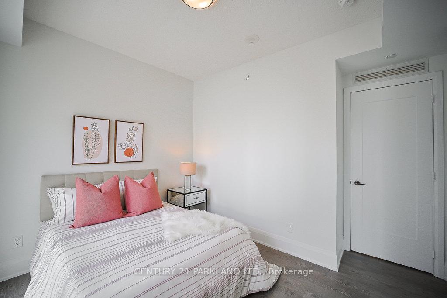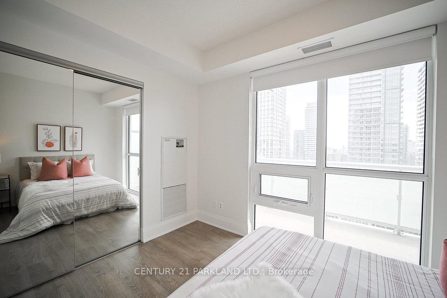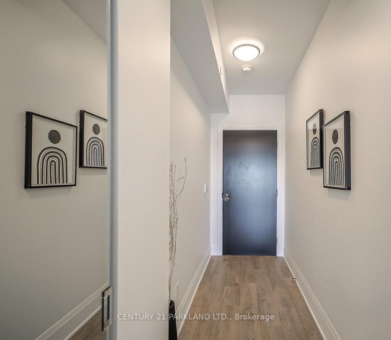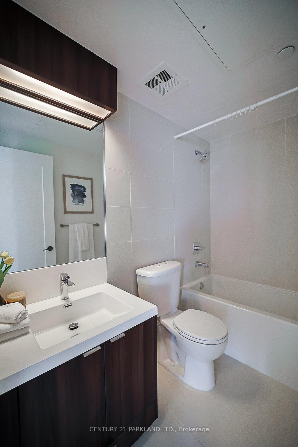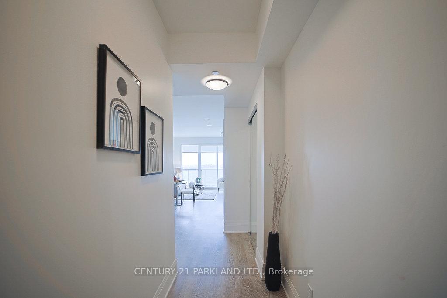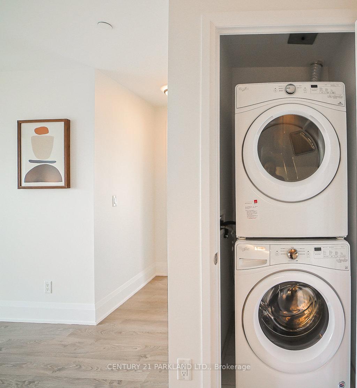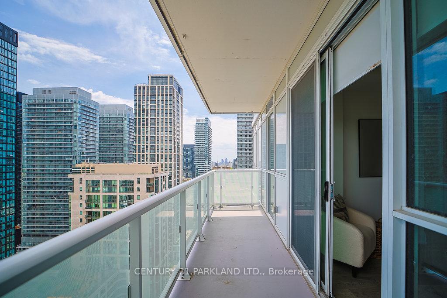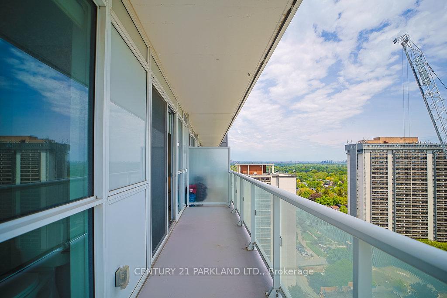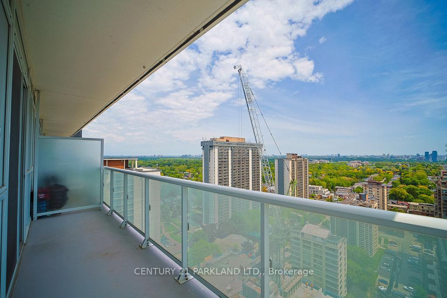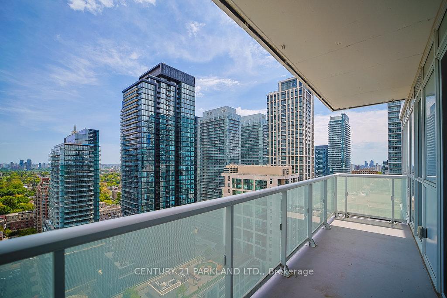$799,900
Available - For Sale
Listing ID: C12193858
101 Erskine Aven , Toronto, M4P 0C5, Toronto
| Welcome to 101 Erskine by Tridel -- Where Sophisticated Design Meets Elevated Urban Living in One of Toronto's Most Coveted Midtown Addresses. This Elegant 2-Bedroom, 2-Bath Corner Residence Boasts 9-Foot Ceilings, Floor-To-Ceiling Windows, & A Rare Wraparound Balcony with Breathtaking, Unobstructed Southeast Views That Capture the City Skyline & Morning Sun in Perfect Harmony. This Suite Features A Flowing Open-Concept Layout, Designer Finishes & an Abundance of Natural Light Throughout. Complete With 1 Parking Space & a Locker. Enjoy A Curated Lifestyle with Exceptional Amenities That Rival Five-Star Resorts. Indulge In the Rooftop Infinity Pool & Outdoor Lounge with Fireplace, Recharge in the State-of-the-Art Fitness Centre, Yoga Studio, & Sauna, or Entertain Effortlessly in the Private Dining & Party Spaces, Media Room, and Games Lounge. A Landscaped Courtyard, Hotel-Inspired Lobby, & 24-Hour Concierge Enhance the Experience of Luxury and Ease. Perfectly Positioned Just Steps from Yonge & Eglinton Where You're Surrounded by Premier Dining, Designer Shopping, Top-Tier Schools, and Lush Green Spaces with Quick Access to the Subway. This One is for the Buyer Seeking Timeless Design, Panoramic Views, and a Prestigious Midtown Address. |
| Price | $799,900 |
| Taxes: | $4213.00 |
| Assessment Year: | 2024 |
| Occupancy: | Owner |
| Address: | 101 Erskine Aven , Toronto, M4P 0C5, Toronto |
| Postal Code: | M4P 0C5 |
| Province/State: | Toronto |
| Directions/Cross Streets: | Yonge St. / Eglinton Ave. |
| Level/Floor | Room | Length(ft) | Width(ft) | Descriptions | |
| Room 1 | Flat | Living Ro | 17.06 | 12 | Laminate, Combined w/Dining, W/O To Balcony |
| Room 2 | Flat | Dining Ro | Laminate, Combined w/Kitchen, Open Concept | ||
| Room 3 | Flat | Kitchen | 11.09 | 9.74 | Laminate, Combined w/Dining |
| Room 4 | Flat | Primary B | 11.41 | 10.2 | Laminate, 3 Pc Ensuite, W/O To Balcony |
| Room 5 | Flat | Bedroom 2 | 10.99 | 10.89 | Laminate, Window, Double Closet |
| Washroom Type | No. of Pieces | Level |
| Washroom Type 1 | 4 | Flat |
| Washroom Type 2 | 3 | Flat |
| Washroom Type 3 | 0 | |
| Washroom Type 4 | 0 | |
| Washroom Type 5 | 0 | |
| Washroom Type 6 | 4 | Flat |
| Washroom Type 7 | 3 | Flat |
| Washroom Type 8 | 0 | |
| Washroom Type 9 | 0 | |
| Washroom Type 10 | 0 |
| Total Area: | 0.00 |
| Washrooms: | 2 |
| Heat Type: | Forced Air |
| Central Air Conditioning: | Central Air |
$
%
Years
This calculator is for demonstration purposes only. Always consult a professional
financial advisor before making personal financial decisions.
| Although the information displayed is believed to be accurate, no warranties or representations are made of any kind. |
| CENTURY 21 PARKLAND LTD. |
|
|

Hassan Ostadi
Sales Representative
Dir:
416-459-5555
Bus:
905-731-2000
Fax:
905-886-7556
| Virtual Tour | Book Showing | Email a Friend |
Jump To:
At a Glance:
| Type: | Com - Condo Apartment |
| Area: | Toronto |
| Municipality: | Toronto C10 |
| Neighbourhood: | Mount Pleasant West |
| Style: | Apartment |
| Tax: | $4,213 |
| Maintenance Fee: | $568.81 |
| Beds: | 2 |
| Baths: | 2 |
| Fireplace: | N |
Locatin Map:
Payment Calculator:

