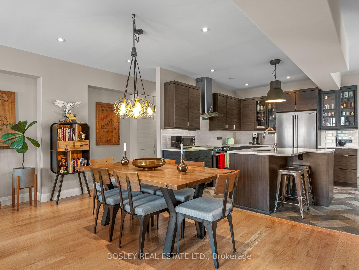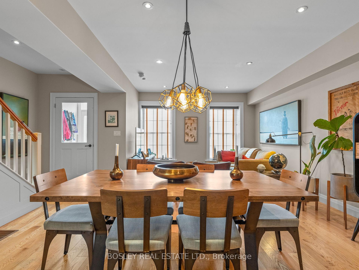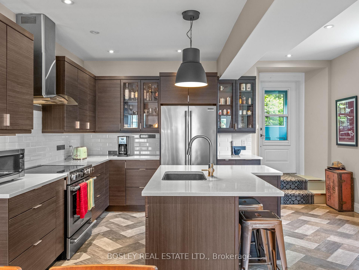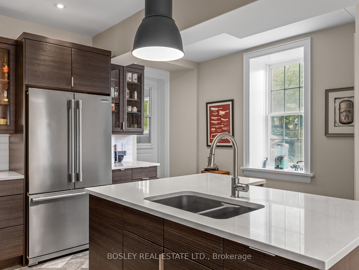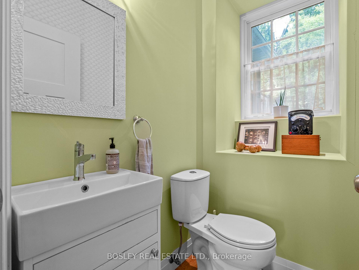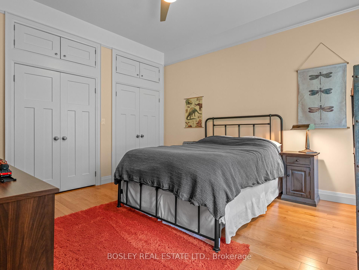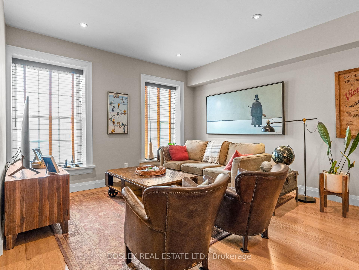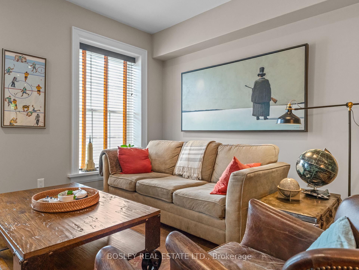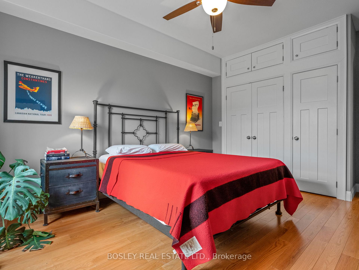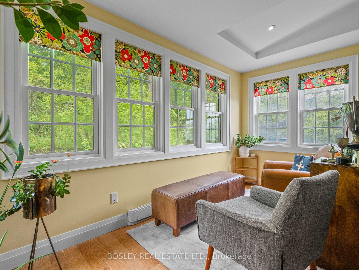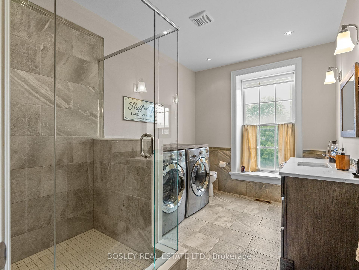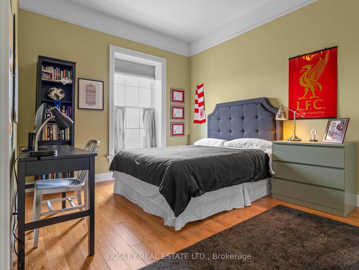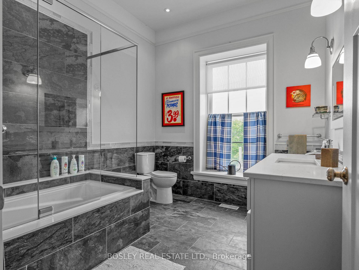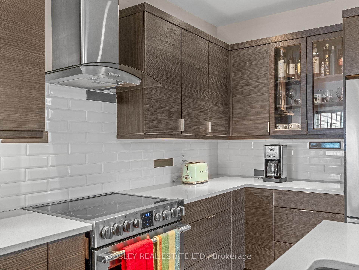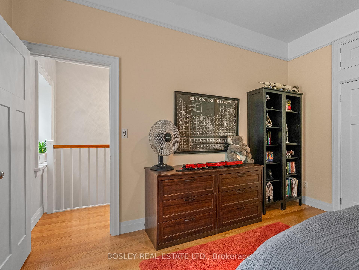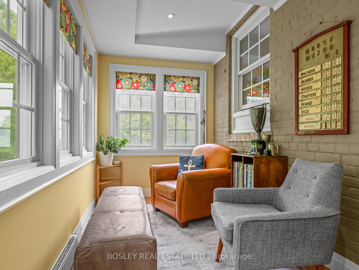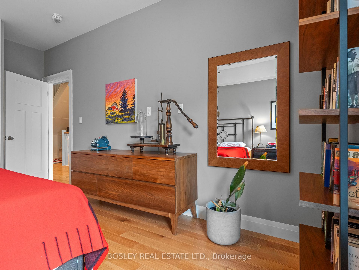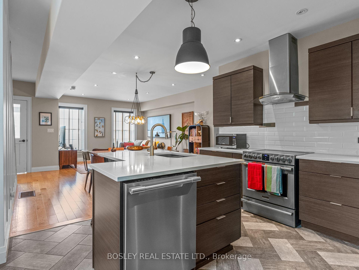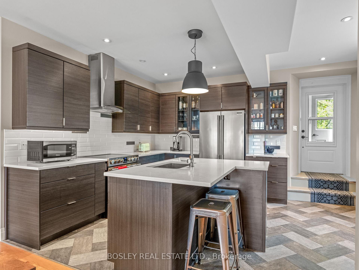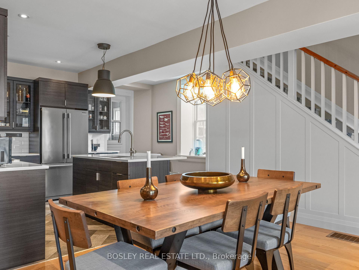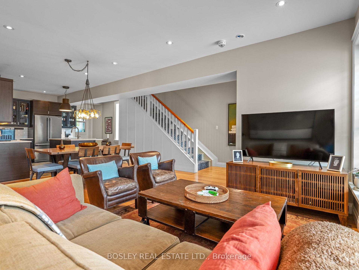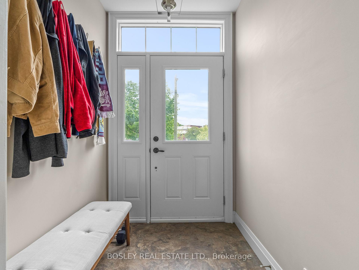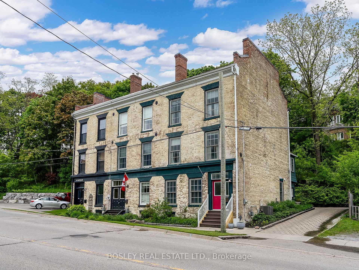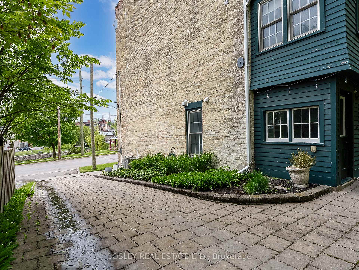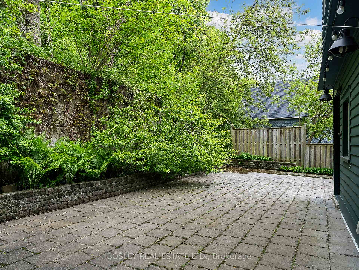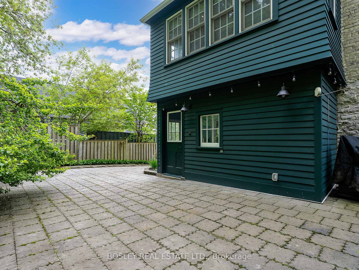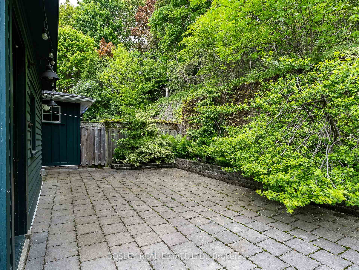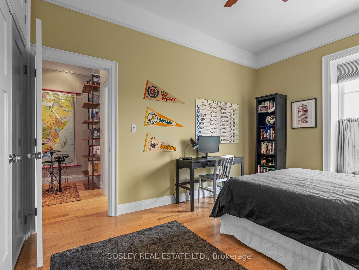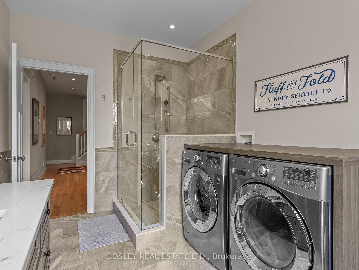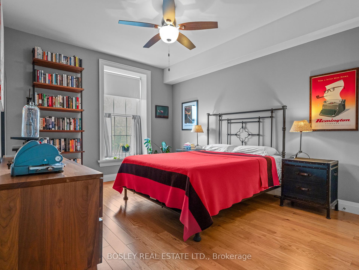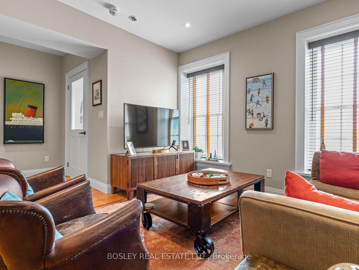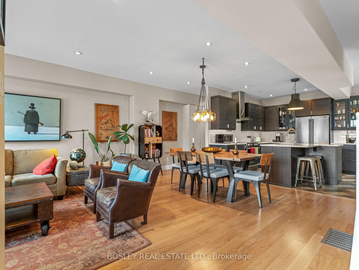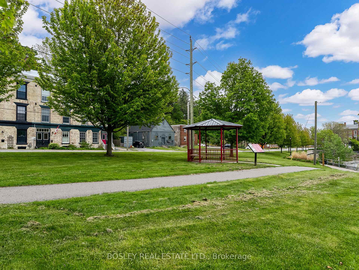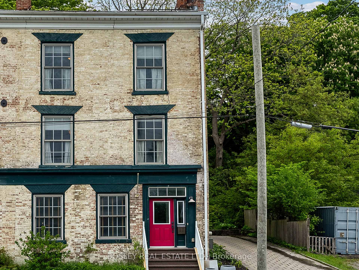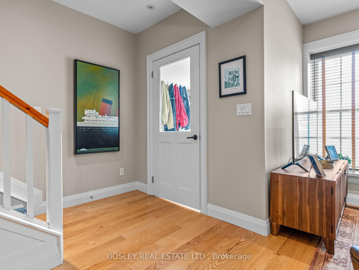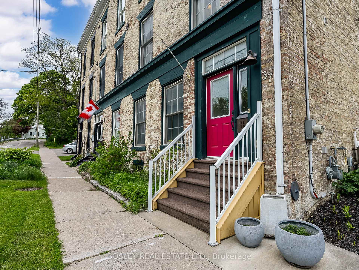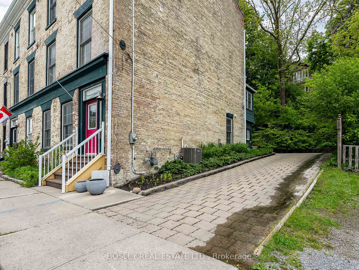$899,000
Available - For Sale
Listing ID: X12188392
37 Mill Stre North , Port Hope, L1A 2T1, Northumberland
| Welcome to this stunning three-story historic home nestled in the heart of Port Hope's vibrant downtown core. Boasting breathtaking views of the Ganaraska River, this property perfectly blends classic charm with modern conveniences.Featuring four spacious bedrooms and two and a half beautifully updated bathrooms, this home provides ample space for family living and entertaining guests. The modernized kitchen is a chef's dream, equipped with contemporary appliances and stylish finishes, making it the perfect setting for culinary creations.The open-concept living areas are filled with natural light, highlighting the unique architectural details that give this home its character. With its prime location, youll have easy access to local shops, dining, and recreational activities, all while enjoying the tranquility of riverside living. Dont miss the opportunity to own a piece of history in downtown Historic Port Hope. Schedule your private showing today and discover the perfect blend of elegance and modern comfort! |
| Price | $899,000 |
| Taxes: | $4900.94 |
| Assessment Year: | 2024 |
| Occupancy: | Owner |
| Address: | 37 Mill Stre North , Port Hope, L1A 2T1, Northumberland |
| Acreage: | < .50 |
| Directions/Cross Streets: | Ontario St / Walton St |
| Rooms: | 13 |
| Bedrooms: | 4 |
| Bedrooms +: | 0 |
| Family Room: | F |
| Basement: | Partially Fi |
| Level/Floor | Room | Length(ft) | Width(ft) | Descriptions | |
| Room 1 | Main | Living Ro | 20.4 | 13.48 | |
| Room 2 | Main | Dining Ro | 16.83 | 13.05 | |
| Room 3 | Main | Kitchen | 15.68 | 13.32 | |
| Room 4 | Main | Bathroom | 4.4 | 6.72 | 2 Pc Bath |
| Room 5 | Second | Primary B | 11.22 | 16.47 | |
| Room 6 | Second | Bedroom | 11.18 | 14.37 | |
| Room 7 | Second | Bathroom | 8.89 | 12.66 | 3 Pc Bath, Combined w/Laundry |
| Room 8 | Second | Sitting | 13.58 | 7.41 | |
| Room 9 | Third | Bedroom | 11.09 | 14.14 | |
| Room 10 | Third | Bedroom | 12.86 | 13.91 | |
| Room 11 | Third | Bathroom | 8.99 | 10.43 | 4 Pc Bath |
| Room 12 | Basement | Recreatio | 20.43 | 15.71 | |
| Room 13 | Basement | Utility R | 8.56 | 8.1 |
| Washroom Type | No. of Pieces | Level |
| Washroom Type 1 | 2 | Main |
| Washroom Type 2 | 3 | Second |
| Washroom Type 3 | 4 | Third |
| Washroom Type 4 | 0 | |
| Washroom Type 5 | 0 | |
| Washroom Type 6 | 2 | Main |
| Washroom Type 7 | 3 | Second |
| Washroom Type 8 | 4 | Third |
| Washroom Type 9 | 0 | |
| Washroom Type 10 | 0 |
| Total Area: | 0.00 |
| Approximatly Age: | 100+ |
| Property Type: | Att/Row/Townhouse |
| Style: | 3-Storey |
| Exterior: | Brick |
| Garage Type: | None |
| (Parking/)Drive: | Private |
| Drive Parking Spaces: | 3 |
| Park #1 | |
| Parking Type: | Private |
| Park #2 | |
| Parking Type: | Private |
| Pool: | None |
| Approximatly Age: | 100+ |
| Approximatly Square Footage: | 2000-2500 |
| Property Features: | Arts Centre, Golf |
| CAC Included: | N |
| Water Included: | N |
| Cabel TV Included: | N |
| Common Elements Included: | N |
| Heat Included: | N |
| Parking Included: | N |
| Condo Tax Included: | N |
| Building Insurance Included: | N |
| Fireplace/Stove: | N |
| Heat Type: | Forced Air |
| Central Air Conditioning: | Central Air |
| Central Vac: | N |
| Laundry Level: | Syste |
| Ensuite Laundry: | F |
| Sewers: | Sewer |
| Utilities-Cable: | Y |
| Utilities-Hydro: | Y |
$
%
Years
This calculator is for demonstration purposes only. Always consult a professional
financial advisor before making personal financial decisions.
| Although the information displayed is believed to be accurate, no warranties or representations are made of any kind. |
| BOSLEY REAL ESTATE LTD. |
|
|

Hassan Ostadi
Sales Representative
Dir:
416-459-5555
Bus:
905-731-2000
Fax:
905-886-7556
| Virtual Tour | Book Showing | Email a Friend |
Jump To:
At a Glance:
| Type: | Freehold - Att/Row/Townhouse |
| Area: | Northumberland |
| Municipality: | Port Hope |
| Neighbourhood: | Port Hope |
| Style: | 3-Storey |
| Approximate Age: | 100+ |
| Tax: | $4,900.94 |
| Beds: | 4 |
| Baths: | 3 |
| Fireplace: | N |
| Pool: | None |
Locatin Map:
Payment Calculator:


