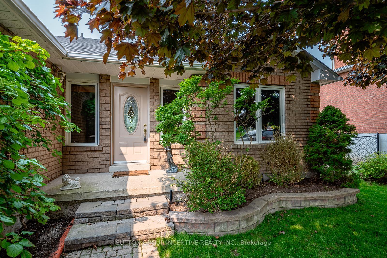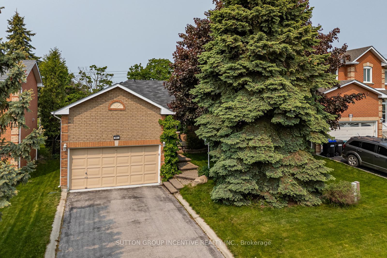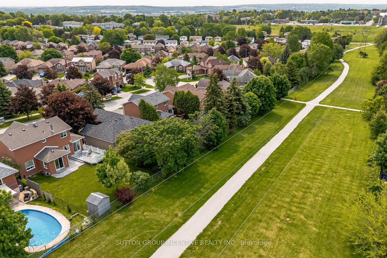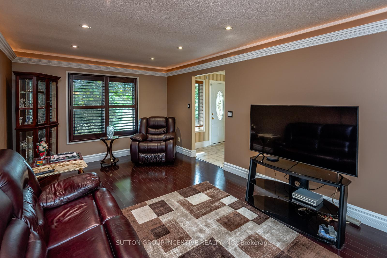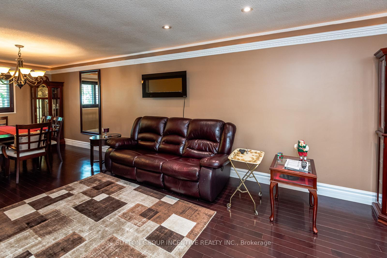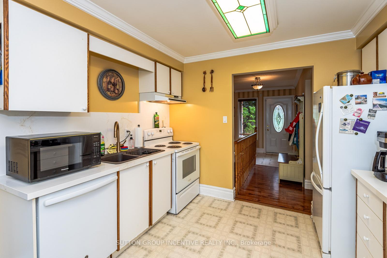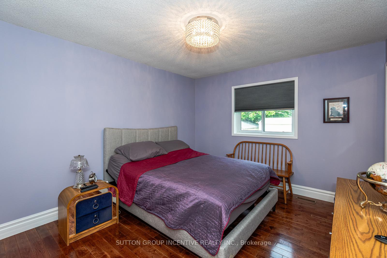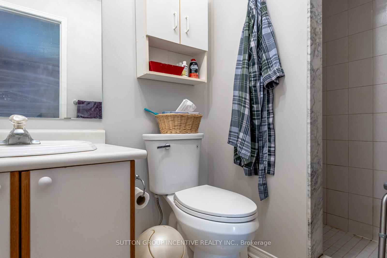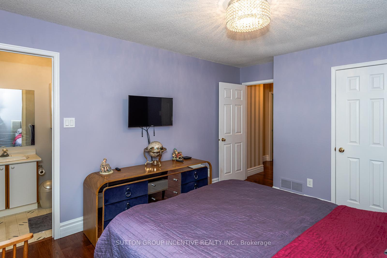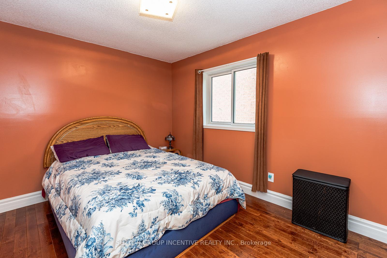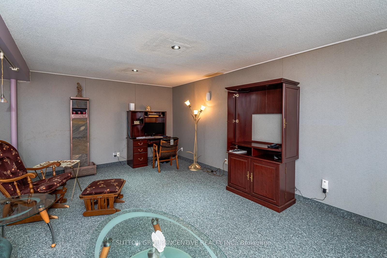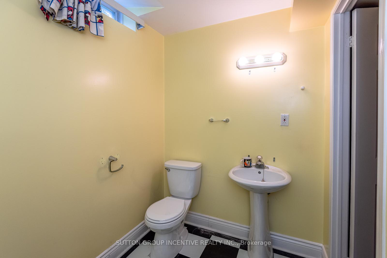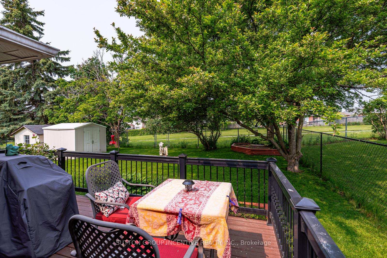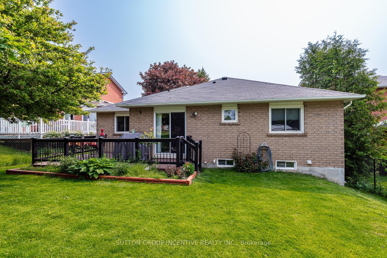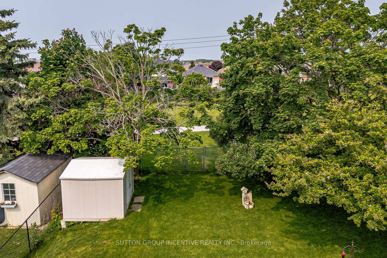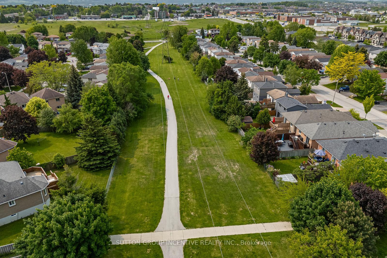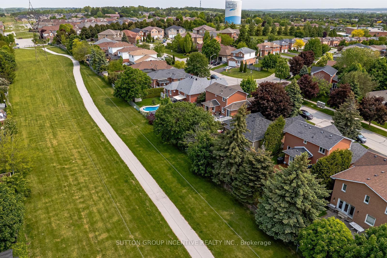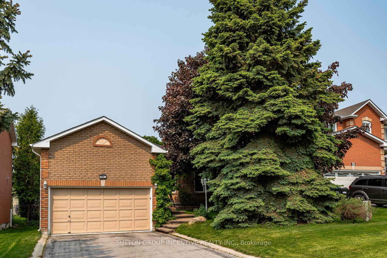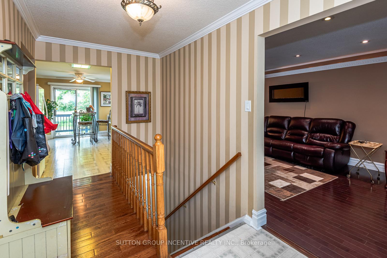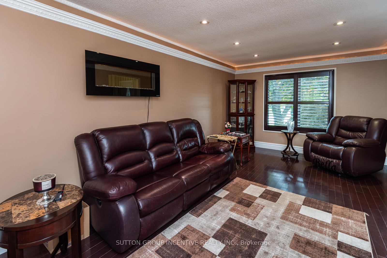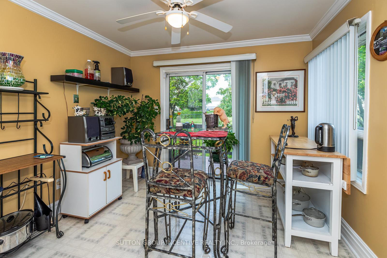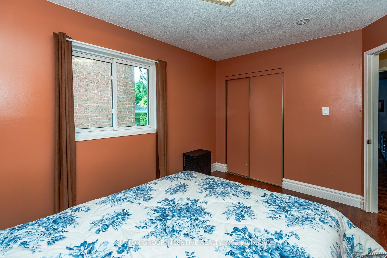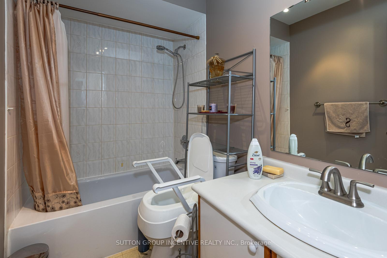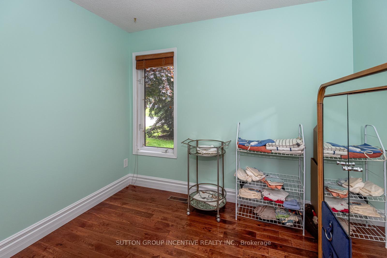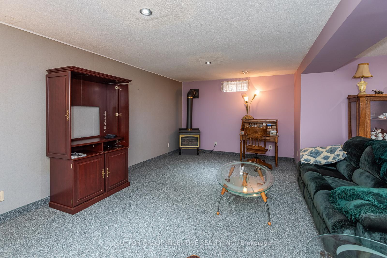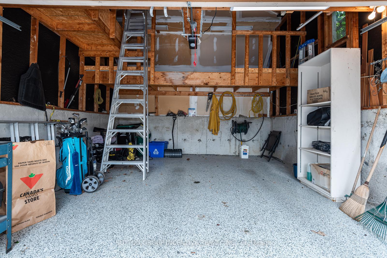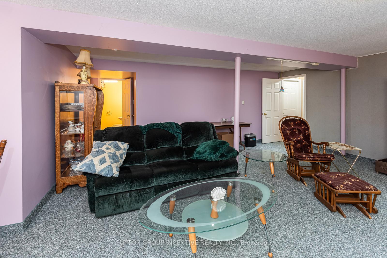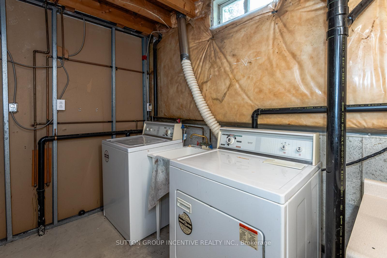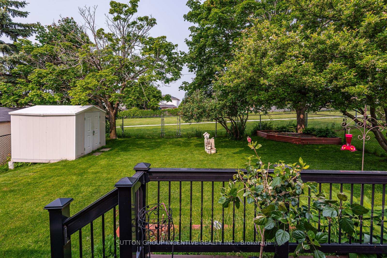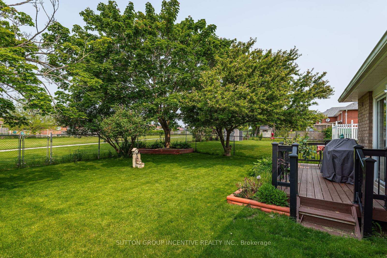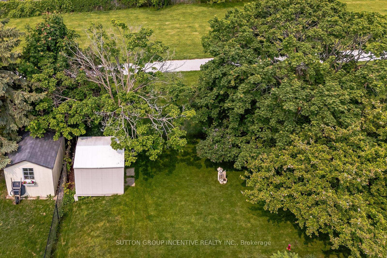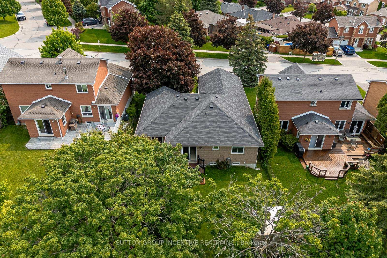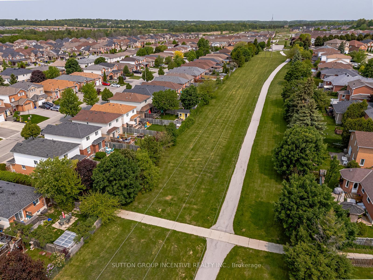$889,800
Available - For Sale
Listing ID: N12197547
47 Mills Cour , Bradford West Gwillimbury, L3Z 2Y2, Simcoe
| Ranch Bungalow backing onto greenspace. Rear gate acess. Mature trees. O/S Composite Deck. Enjoy the privacy, go for a walk or room to play with kids/grandkids. Spacious LR/DR Combination with Hardwood floors, crown molding and pot lights. E/I Kitchen with Breakfast area W/O to Deck. Master has 3pc Ensuite. 2 Other good size bedrooms. Hardwood on Main Level. Large R/R with Gas Stove. O/S 2pc bathroom (room for shower). Spare closet. Good size Laundry/Utility. Large Room could be bedroom or in-law set up?. Large Mezzanine in garage & epoxy floor. 4 Car Driveway (no sidewalk). |
| Price | $889,800 |
| Taxes: | $4837.63 |
| Occupancy: | Owner |
| Address: | 47 Mills Cour , Bradford West Gwillimbury, L3Z 2Y2, Simcoe |
| Acreage: | < .50 |
| Directions/Cross Streets: | Northgate/Mills Court |
| Rooms: | 7 |
| Rooms +: | 2 |
| Bedrooms: | 3 |
| Bedrooms +: | 0 |
| Family Room: | F |
| Basement: | Full, Partially Fi |
| Level/Floor | Room | Length(ft) | Width(ft) | Descriptions | |
| Room 1 | Main | Living Ro | 15.84 | 10.92 | Combined w/Dining, Hardwood Floor |
| Room 2 | Main | Dining Ro | 11.55 | 10.07 | Combined w/Living, Hardwood Floor |
| Room 3 | Main | Kitchen | 10.4 | 7.97 | Backsplash, Crown Moulding |
| Room 4 | Main | Breakfast | 10.4 | 8.86 | W/O To Deck, Crown Moulding |
| Room 5 | Main | Primary B | 12.6 | 11.18 | Hardwood Floor, 3 Pc Ensuite, Closet |
| Room 6 | Main | Bedroom | 12.3 | 9.45 | Hardwood Floor, Closet |
| Room 7 | Main | Bedroom | 9.45 | 8.04 | Hardwood Floor, Closet |
| Room 8 | Lower | Recreatio | 22.57 | 18.56 | Pot Lights, 2 Pc Bath |
| Room 9 | Lower | Laundry | 11.68 | 7.9 | |
| Room 10 | Lower | Other | 27.16 | 11.05 |
| Washroom Type | No. of Pieces | Level |
| Washroom Type 1 | 4 | Main |
| Washroom Type 2 | 3 | Main |
| Washroom Type 3 | 2 | Basement |
| Washroom Type 4 | 0 | |
| Washroom Type 5 | 0 |
| Total Area: | 0.00 |
| Approximatly Age: | 31-50 |
| Property Type: | Detached |
| Style: | Bungalow |
| Exterior: | Brick |
| Garage Type: | Attached |
| Drive Parking Spaces: | 4 |
| Pool: | None |
| Approximatly Age: | 31-50 |
| Approximatly Square Footage: | 1100-1500 |
| CAC Included: | N |
| Water Included: | N |
| Cabel TV Included: | N |
| Common Elements Included: | N |
| Heat Included: | N |
| Parking Included: | N |
| Condo Tax Included: | N |
| Building Insurance Included: | N |
| Fireplace/Stove: | Y |
| Heat Type: | Forced Air |
| Central Air Conditioning: | Central Air |
| Central Vac: | N |
| Laundry Level: | Syste |
| Ensuite Laundry: | F |
| Sewers: | Sewer |
$
%
Years
This calculator is for demonstration purposes only. Always consult a professional
financial advisor before making personal financial decisions.
| Although the information displayed is believed to be accurate, no warranties or representations are made of any kind. |
| SUTTON GROUP INCENTIVE REALTY INC. |
|
|

Hassan Ostadi
Sales Representative
Dir:
416-459-5555
Bus:
905-731-2000
Fax:
905-886-7556
| Virtual Tour | Book Showing | Email a Friend |
Jump To:
At a Glance:
| Type: | Freehold - Detached |
| Area: | Simcoe |
| Municipality: | Bradford West Gwillimbury |
| Neighbourhood: | Bradford |
| Style: | Bungalow |
| Approximate Age: | 31-50 |
| Tax: | $4,837.63 |
| Beds: | 3 |
| Baths: | 3 |
| Fireplace: | Y |
| Pool: | None |
Locatin Map:
Payment Calculator:

