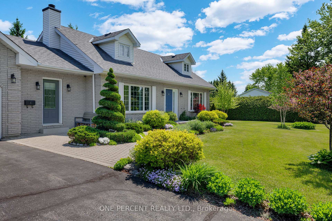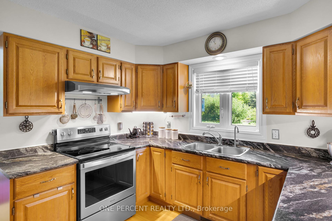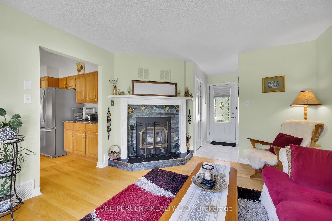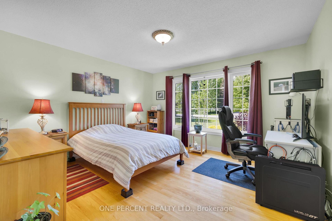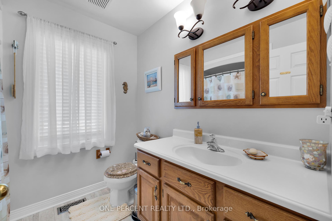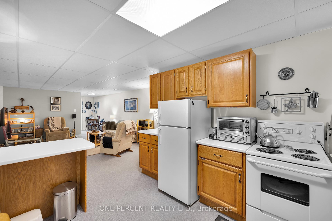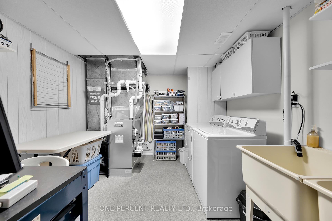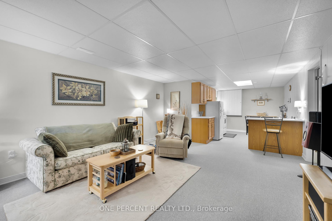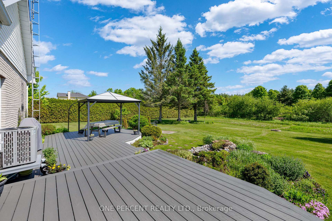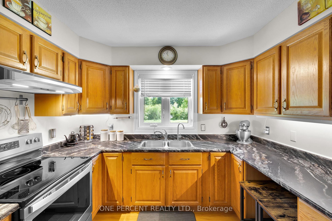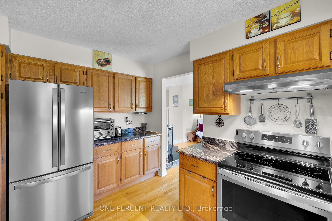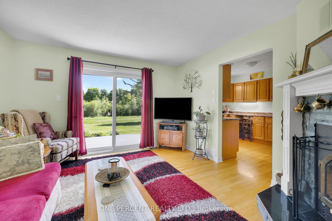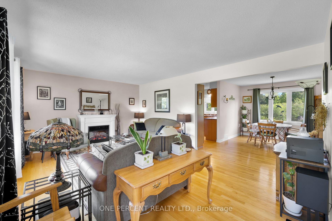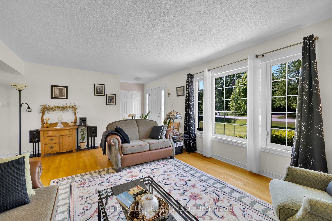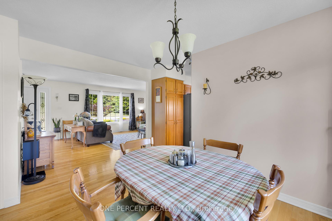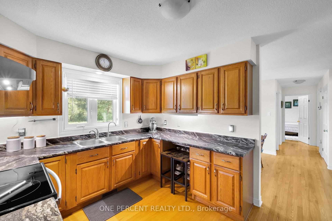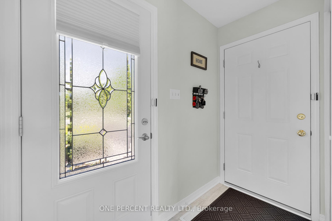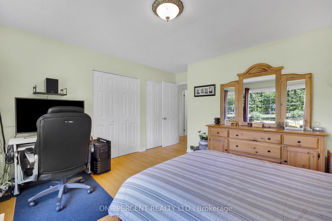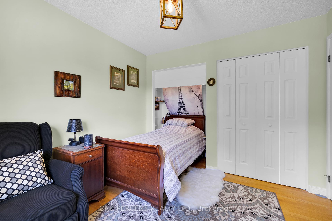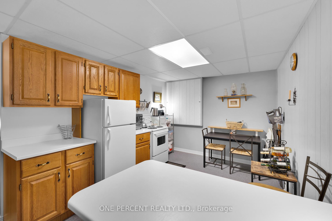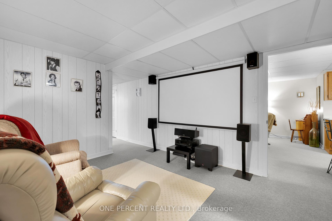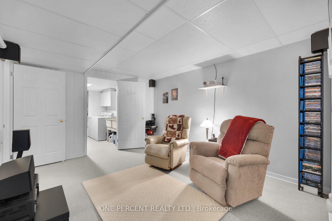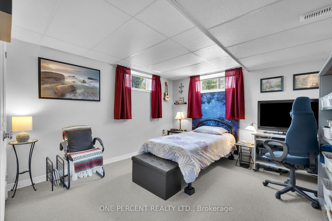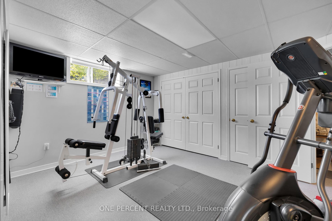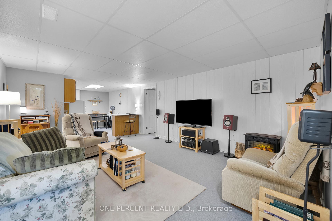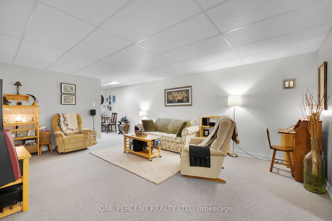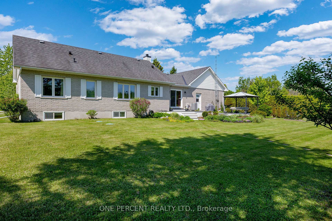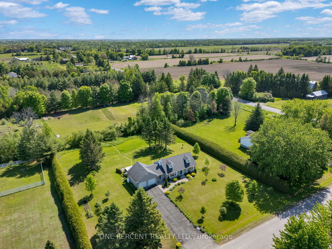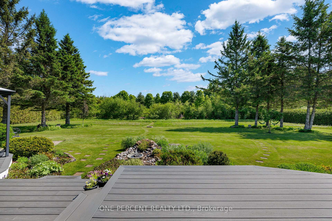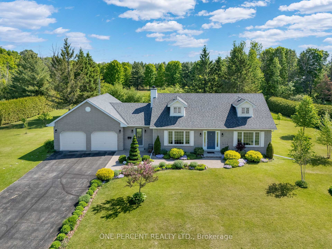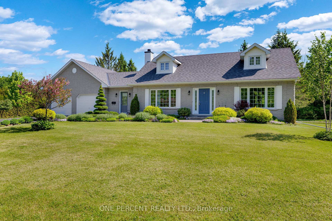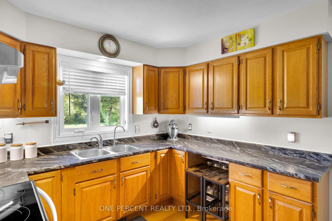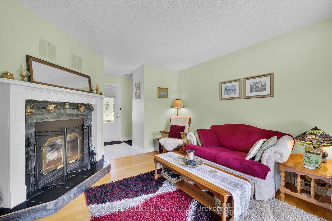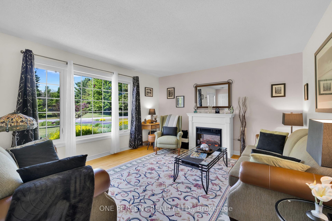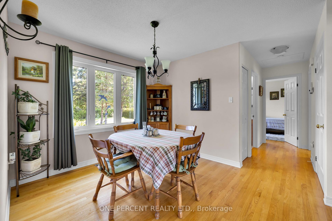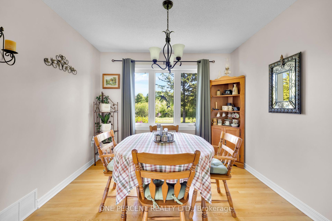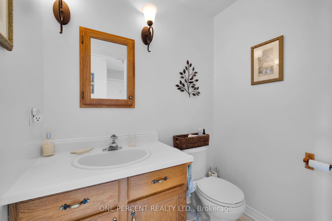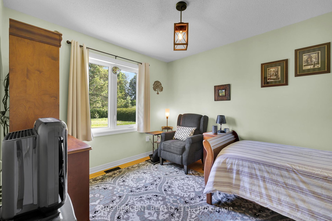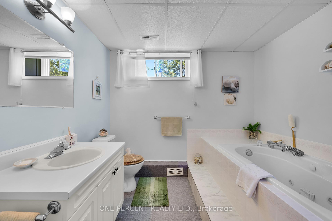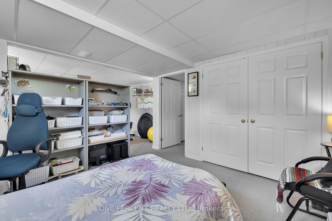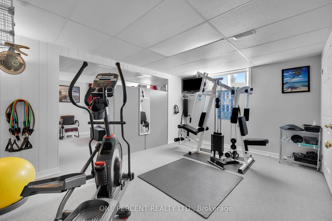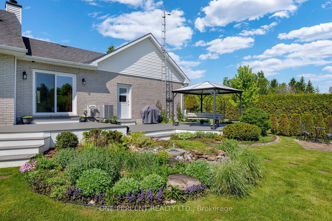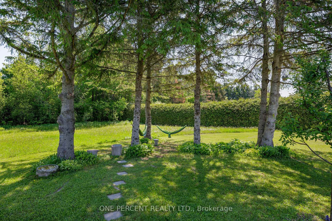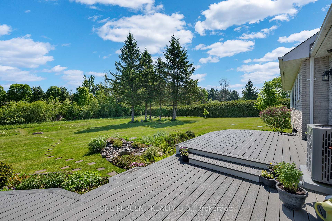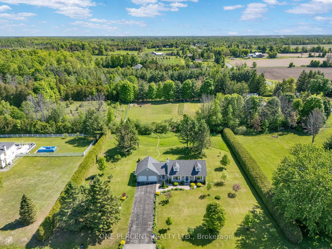$795,000
Available - For Sale
Listing ID: X12182416
3 Aimee Lane , North Grenville, K0G 1S0, Leeds and Grenvi
| A Gardener's Dream in a Serene Subdivision on the edge of Kemptville. This charming 2+2 bedroom bungalow is nestled on a meticulously maintained 1.16-acre lot, bordered by privacy hedges and mature trees. Just minutes from Highway 416, it offers a convenient commute to the city. Inside, you'll find original hardwood flooring, a spacious living and dining area, and a kitchen with abundant cabinetry and matching stainless steel appliances. There's also a bonus family room/den, complete with a patio door that leads to a two-level composite deck with a gazebo, perfect for enjoying your morning coffee while soaking in the tranquility of the garden. The welcoming primary bedroom boasts two large closets and a sizable window, allowing for plenty of natural light. Downstairs, there is the potential for an in-law suite, featuring a kitchenette, living room, exercise room, and a bedroom with an ensuite that includes a whirlpool tub. Two car attached heated/insulated garage, furnace and AC (2022), well pump, hot water tank(2024), water softener system and generator hook up this home is truly move-in ready! |
| Price | $795,000 |
| Taxes: | $3940.00 |
| Assessment Year: | 2024 |
| Occupancy: | Owner |
| Address: | 3 Aimee Lane , North Grenville, K0G 1S0, Leeds and Grenvi |
| Acreage: | .50-1.99 |
| Directions/Cross Streets: | Beach @ Aimee |
| Rooms: | 15 |
| Bedrooms: | 2 |
| Bedrooms +: | 2 |
| Family Room: | T |
| Basement: | Finished |
| Level/Floor | Room | Length(ft) | Width(ft) | Descriptions | |
| Room 1 | Main | Living Ro | 18.56 | 12.07 | |
| Room 2 | Main | Dining Ro | 10.89 | 9.05 | |
| Room 3 | Main | Kitchen | 12.73 | 9.74 | |
| Room 4 | Main | Family Ro | 13.74 | 12.07 | Brick Fireplace |
| Room 5 | Main | Primary B | 13.15 | 12.73 | |
| Room 6 | Main | Bedroom 2 | 10.5 | 9.74 | |
| Room 7 | Basement | Bedroom | 12.23 | 11.32 | |
| Room 8 | Basement | Recreatio | 18.24 | 13.64 | |
| Room 9 | Basement | Dining Ro | 12.07 | 9.58 | |
| Room 10 | Basement | Bedroom | 15.22 | 10.99 | |
| Room 11 | Basement | Laundry | 9.74 | 9.22 | |
| Room 12 | Basement | Other | 13.38 | 11.22 |
| Washroom Type | No. of Pieces | Level |
| Washroom Type 1 | 2 | Main |
| Washroom Type 2 | 3 | Main |
| Washroom Type 3 | 3 | Basement |
| Washroom Type 4 | 0 | |
| Washroom Type 5 | 0 | |
| Washroom Type 6 | 2 | Main |
| Washroom Type 7 | 3 | Main |
| Washroom Type 8 | 3 | Basement |
| Washroom Type 9 | 0 | |
| Washroom Type 10 | 0 |
| Total Area: | 0.00 |
| Approximatly Age: | 31-50 |
| Property Type: | Detached |
| Style: | Bungalow |
| Exterior: | Brick, Vinyl Siding |
| Garage Type: | Attached |
| (Parking/)Drive: | Lane |
| Drive Parking Spaces: | 6 |
| Park #1 | |
| Parking Type: | Lane |
| Park #2 | |
| Parking Type: | Lane |
| Pool: | None |
| Other Structures: | Gazebo, Shed |
| Approximatly Age: | 31-50 |
| Approximatly Square Footage: | 1100-1500 |
| CAC Included: | N |
| Water Included: | N |
| Cabel TV Included: | N |
| Common Elements Included: | N |
| Heat Included: | N |
| Parking Included: | N |
| Condo Tax Included: | N |
| Building Insurance Included: | N |
| Fireplace/Stove: | Y |
| Heat Type: | Forced Air |
| Central Air Conditioning: | Central Air |
| Central Vac: | N |
| Laundry Level: | Syste |
| Ensuite Laundry: | F |
| Elevator Lift: | False |
| Sewers: | Septic |
| Utilities-Cable: | Y |
| Utilities-Hydro: | Y |
$
%
Years
This calculator is for demonstration purposes only. Always consult a professional
financial advisor before making personal financial decisions.
| Although the information displayed is believed to be accurate, no warranties or representations are made of any kind. |
| ONE PERCENT REALTY LTD. |
|
|

Hassan Ostadi
Sales Representative
Dir:
416-459-5555
Bus:
905-731-2000
Fax:
905-886-7556
| Book Showing | Email a Friend |
Jump To:
At a Glance:
| Type: | Freehold - Detached |
| Area: | Leeds and Grenville |
| Municipality: | North Grenville |
| Neighbourhood: | 803 - North Grenville Twp (Kemptville South) |
| Style: | Bungalow |
| Approximate Age: | 31-50 |
| Tax: | $3,940 |
| Beds: | 2+2 |
| Baths: | 3 |
| Fireplace: | Y |
| Pool: | None |
Locatin Map:
Payment Calculator:

