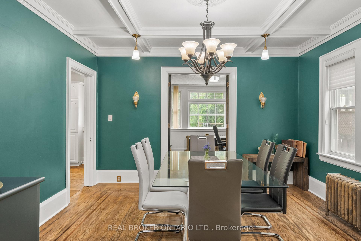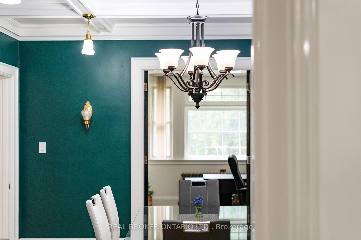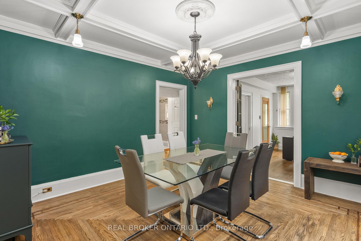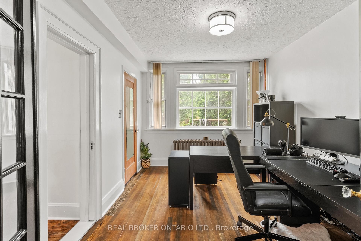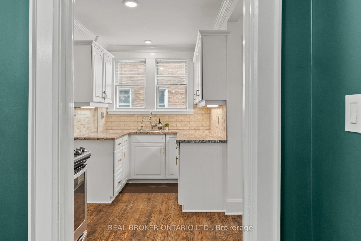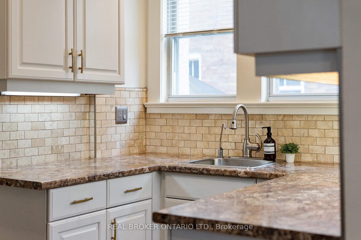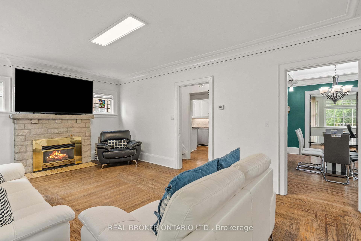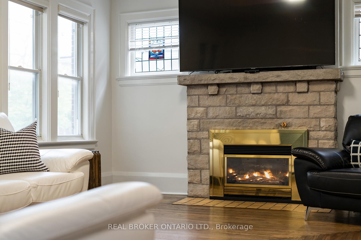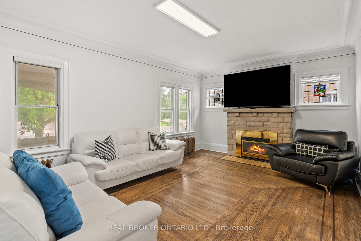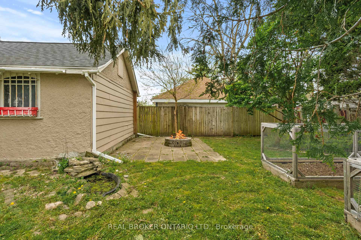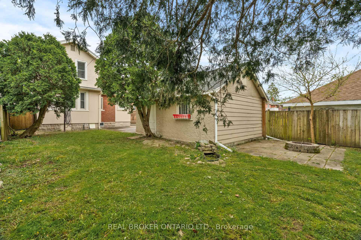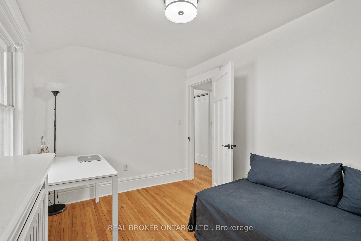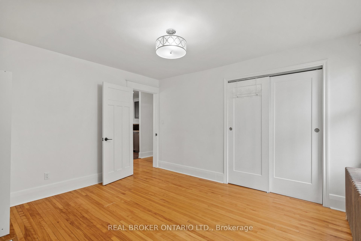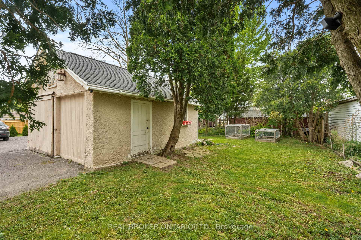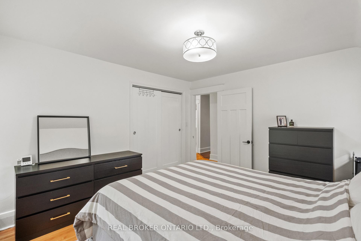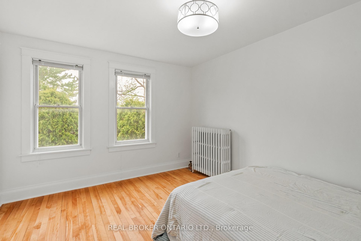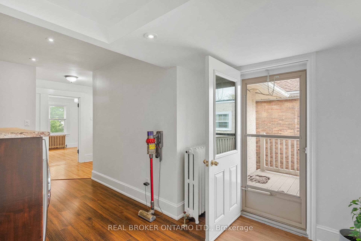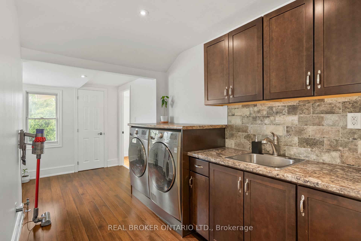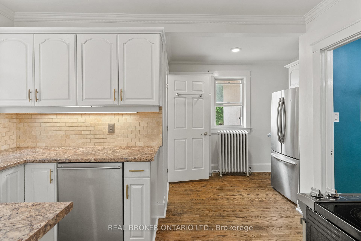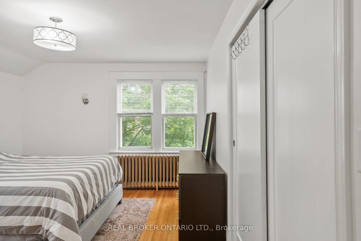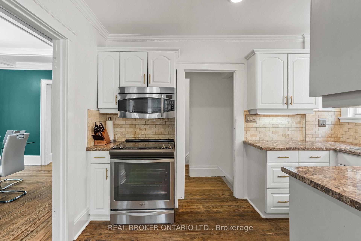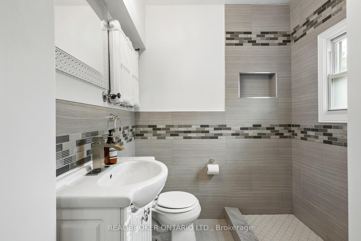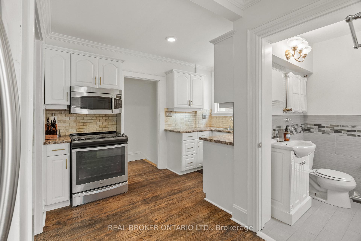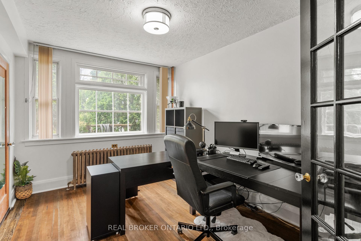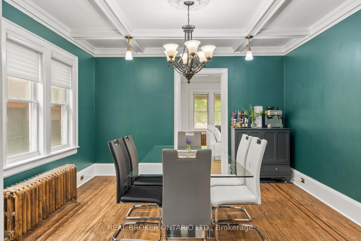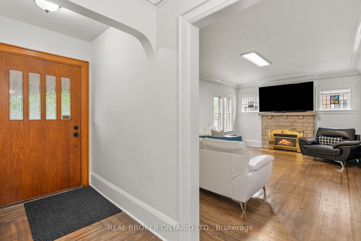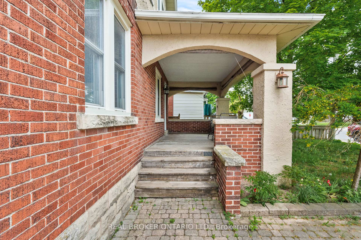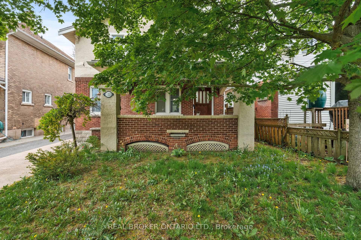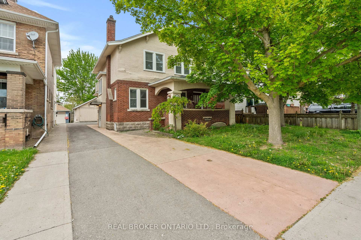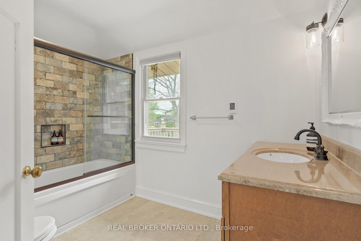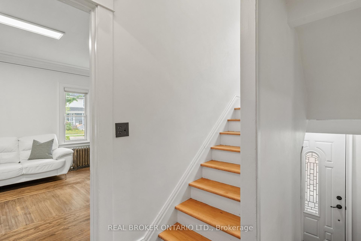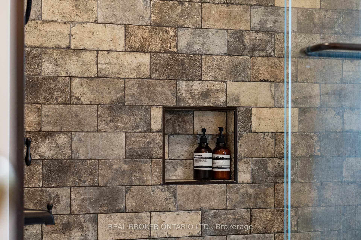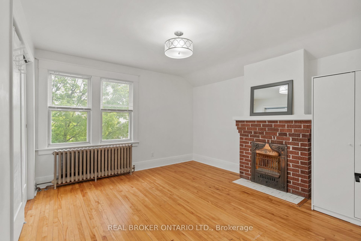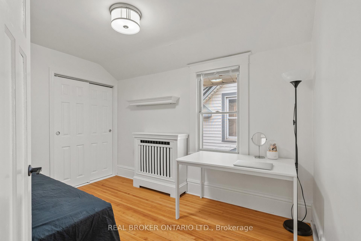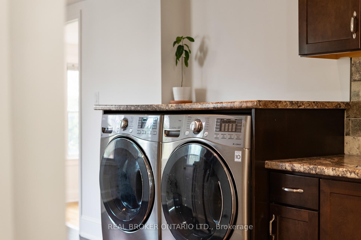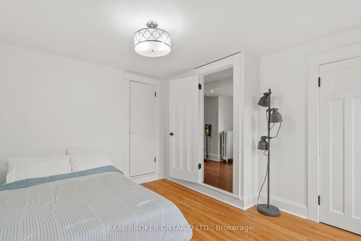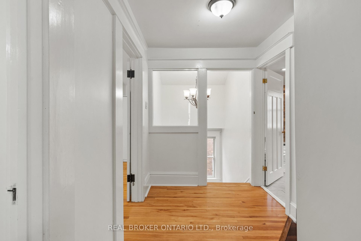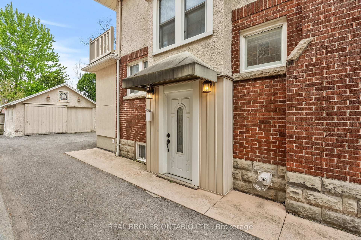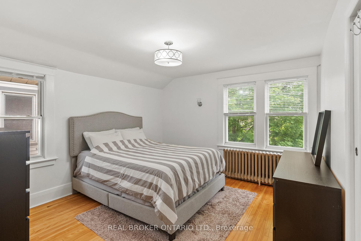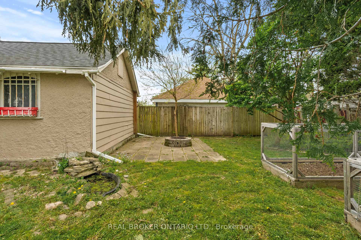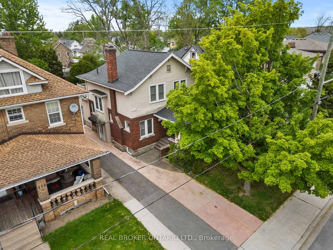$539,900
Available - For Sale
Listing ID: X12193740
122 Dorothy Stre , Welland, L3B 3V9, Niagara
| Looking for space, charm, and a smart layout for your family? This 4 bedroom home checks all the boxes.Welcome to this spacious and well-maintained family home offering over 2,000 sq ft of living space. With four bedrooms, and a main floor office its perfect for families, multi-generational living, or anyone needing a home office or guest room.The main floor features a bright living area, a formal dining room, and a generous layout ideal for everyday living. The covered front porch is the perfect spot to unwind.Enjoy a private backyard and convenient parking in both the front and rear. Major updates include a brand new roof in 2020. Located close to the Welland River, parks, schools, and all the amenities you need.This is a home thats been lovingly cared for. Come see the value and versatility it offers! |
| Price | $539,900 |
| Taxes: | $2928.41 |
| Assessment Year: | 2025 |
| Occupancy: | Owner |
| Address: | 122 Dorothy Stre , Welland, L3B 3V9, Niagara |
| Directions/Cross Streets: | Ross st and River Rd |
| Rooms: | 9 |
| Bedrooms: | 4 |
| Bedrooms +: | 0 |
| Family Room: | T |
| Basement: | Unfinished |
| Level/Floor | Room | Length(ft) | Width(ft) | Descriptions | |
| Room 1 | Main | Living Ro | 19.98 | 12.5 | |
| Room 2 | Main | Dining Ro | 13.22 | 12.73 | |
| Room 3 | Main | Kitchen | 12.99 | 11.97 | |
| Room 4 | Second | Family Ro | 12.5 | 9.48 | |
| Room 5 | Second | Primary B | 11.74 | 12.82 | |
| Room 6 | Second | Bedroom | 12.23 | 9.22 | |
| Room 7 | Second | Bedroom | 11.48 | 8.23 | |
| Room 8 | Second | Laundry | 15.97 | 8.23 | |
| Room 9 | Second | Bedroom | 11.74 | 12.82 |
| Washroom Type | No. of Pieces | Level |
| Washroom Type 1 | 3 | Main |
| Washroom Type 2 | 4 | Second |
| Washroom Type 3 | 0 | |
| Washroom Type 4 | 0 | |
| Washroom Type 5 | 0 | |
| Washroom Type 6 | 3 | Main |
| Washroom Type 7 | 4 | Second |
| Washroom Type 8 | 0 | |
| Washroom Type 9 | 0 | |
| Washroom Type 10 | 0 |
| Total Area: | 0.00 |
| Approximatly Age: | 100+ |
| Property Type: | Detached |
| Style: | 2-Storey |
| Exterior: | Stucco (Plaster), Brick |
| Garage Type: | Detached |
| Drive Parking Spaces: | 2 |
| Pool: | None |
| Approximatly Age: | 100+ |
| Approximatly Square Footage: | 2000-2500 |
| CAC Included: | N |
| Water Included: | N |
| Cabel TV Included: | N |
| Common Elements Included: | N |
| Heat Included: | N |
| Parking Included: | N |
| Condo Tax Included: | N |
| Building Insurance Included: | N |
| Fireplace/Stove: | Y |
| Heat Type: | Radiant |
| Central Air Conditioning: | Window Unit |
| Central Vac: | N |
| Laundry Level: | Syste |
| Ensuite Laundry: | F |
| Sewers: | Sewer |
$
%
Years
This calculator is for demonstration purposes only. Always consult a professional
financial advisor before making personal financial decisions.
| Although the information displayed is believed to be accurate, no warranties or representations are made of any kind. |
| REAL BROKER ONTARIO LTD. |
|
|

Hassan Ostadi
Sales Representative
Dir:
416-459-5555
Bus:
905-731-2000
Fax:
905-886-7556
| Book Showing | Email a Friend |
Jump To:
At a Glance:
| Type: | Freehold - Detached |
| Area: | Niagara |
| Municipality: | Welland |
| Neighbourhood: | 768 - Welland Downtown |
| Style: | 2-Storey |
| Approximate Age: | 100+ |
| Tax: | $2,928.41 |
| Beds: | 4 |
| Baths: | 2 |
| Fireplace: | Y |
| Pool: | None |
Locatin Map:
Payment Calculator:

