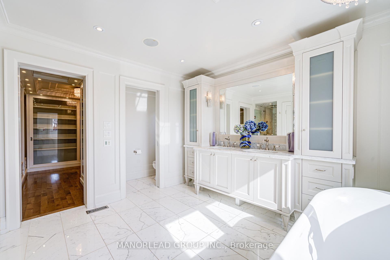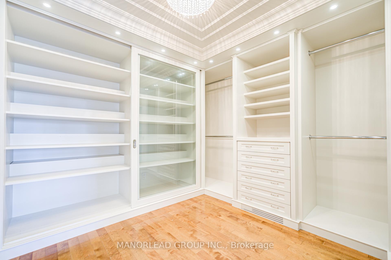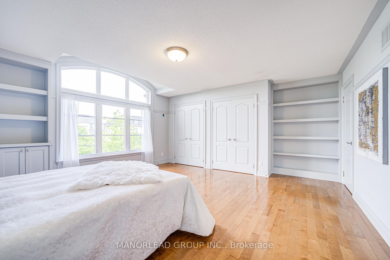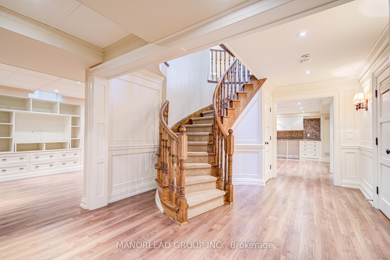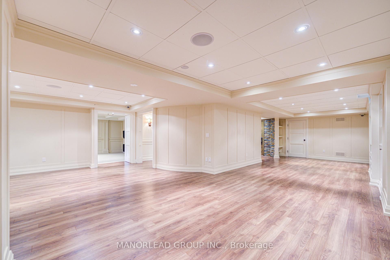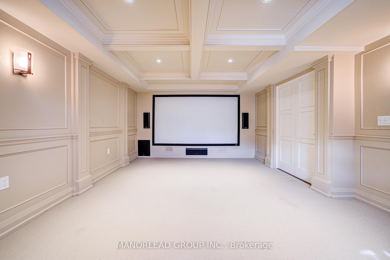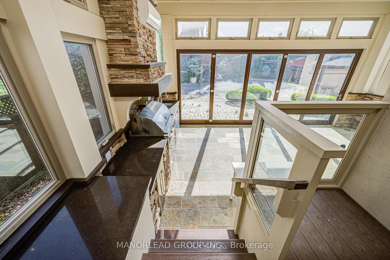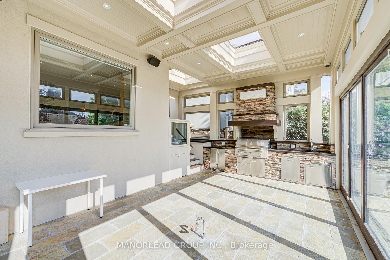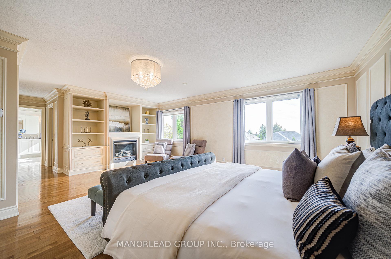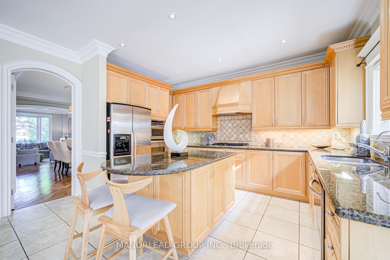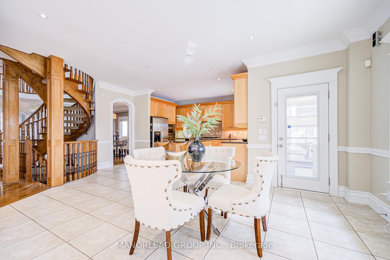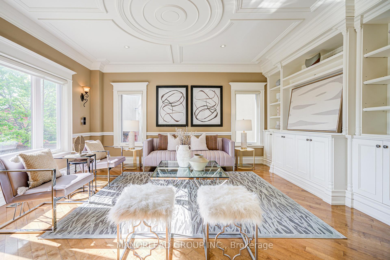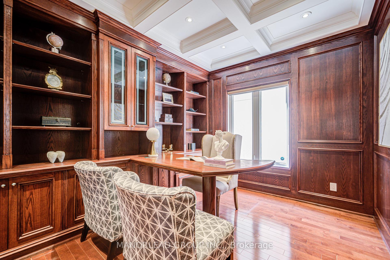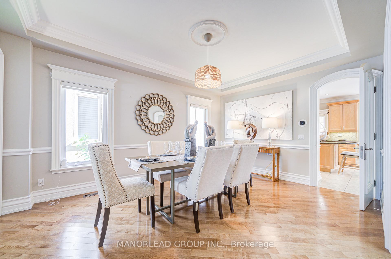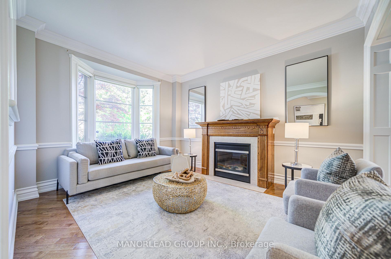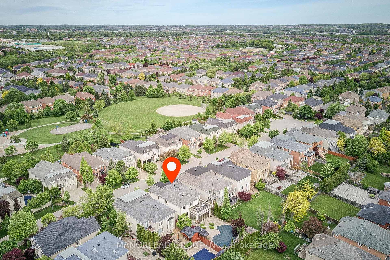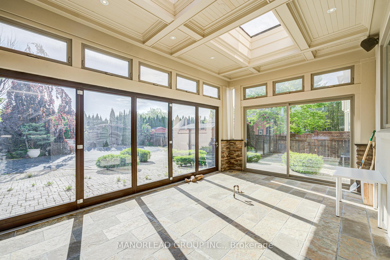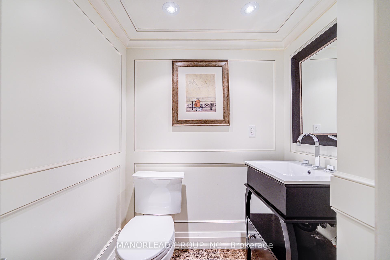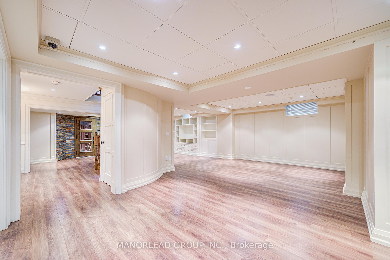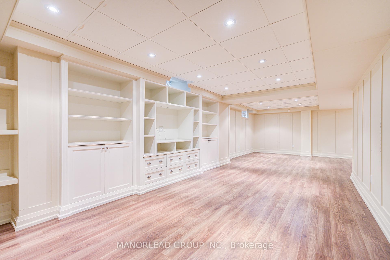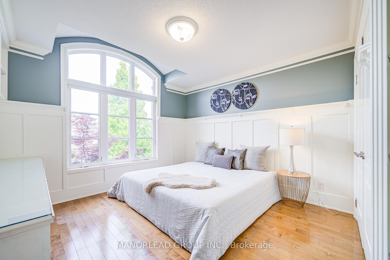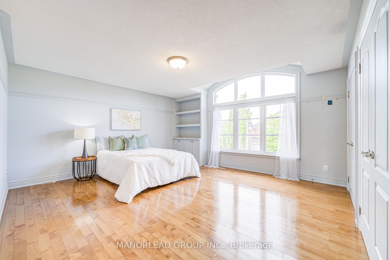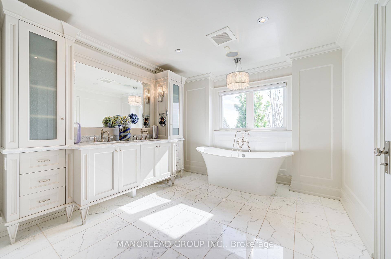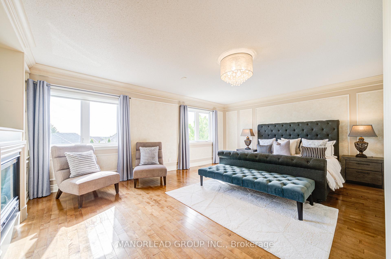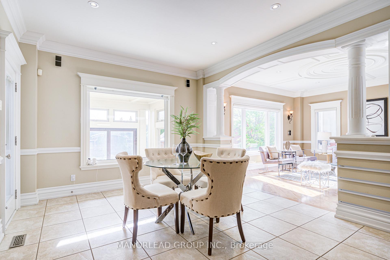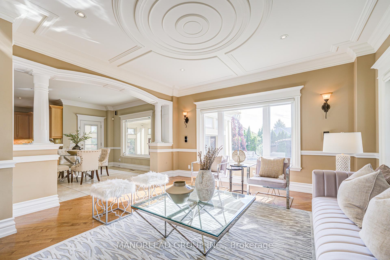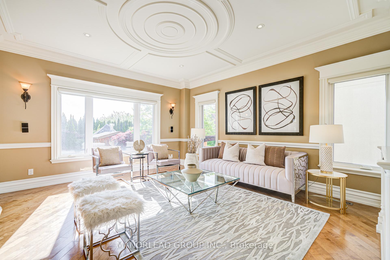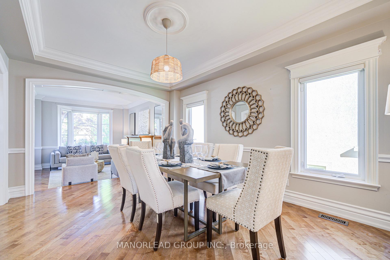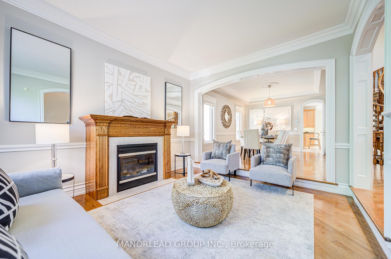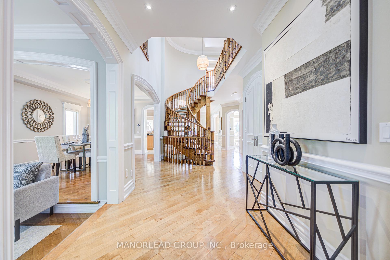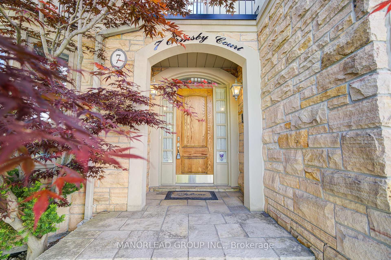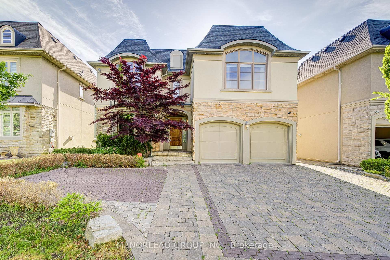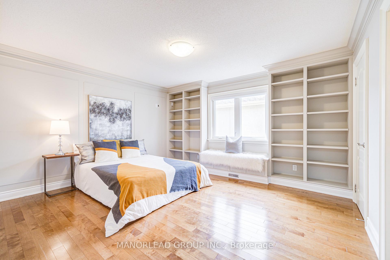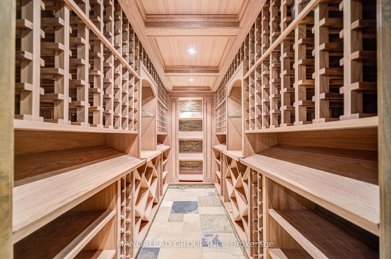$2,900,000
Available - For Sale
Listing ID: N12181497
7 Ormsby Cour , Richmond Hill, L4B 4P8, York
| Prestigious Bayview Hill Custom Luxury Home! Magnificent 4-bedroom, 3-ensuite estate on a premium 50.13 x 162 ft lot. European-inspired stucco and stone exterior with 9' ceilings, coffered & waffle ceilings, skylight, and elegant finishes throughout. Gourmet granite kitchen and luxurious primary suite with fireplace, granite ensuite, and dressing room. Finished basement with rec room, theatre, games room, kitchenette, and wine cellar. Resort-style backyard with solar/temp control, built-in BBQ, 2 fire pits, designer waterfall pool, jacuzzi, and outdoor washroom. Roof (2024).Top-ranked schools: Bayview Hill E.S., Bayview S.S. (IB), Adrienne Clarkson (FI), Silver Stream (Gifted).True craftsmanship in an elite community. |
| Price | $2,900,000 |
| Taxes: | $15234.57 |
| Occupancy: | Vacant |
| Address: | 7 Ormsby Cour , Richmond Hill, L4B 4P8, York |
| Directions/Cross Streets: | Leslie / Major Mackenzie |
| Rooms: | 11 |
| Rooms +: | 3 |
| Bedrooms: | 5 |
| Bedrooms +: | 0 |
| Family Room: | T |
| Basement: | Finished |
| Level/Floor | Room | Length(ft) | Width(ft) | Descriptions | |
| Room 1 | Main | Living Ro | 15.74 | 12 | Hardwood Floor, Moulded Ceiling, Fireplace |
| Room 2 | Main | Dining Ro | 16.07 | 12 | Hardwood Floor, Moulded Ceiling, Overlooks Living |
| Room 3 | Main | Kitchen | 22.53 | 20.01 | Granite Counters, Pot Lights, Breakfast Area |
| Room 4 | Main | Family Ro | 15.32 | 17.09 | Hardwood Floor, Pot Lights, B/I Shelves |
| Room 5 | Main | Solarium | 20.47 | 14.4 | Skylight, Pot Lights, W/O To Yard |
| Room 6 | Main | Library | 12.92 | 9.97 | Panelled, B/I Shelves, Pot Lights |
| Room 7 | Second | Primary B | 21.45 | 17.32 | Hardwood Floor, Fireplace, 5 Pc Ensuite |
| Room 8 | Second | Bedroom 2 | 13.91 | 13.12 | Hardwood Floor, Semi Ensuite, B/I Shelves |
| Room 9 | Second | Bedroom 3 | 15.81 | 15.74 | Hardwood Floor, His and Hers Closets, Semi Ensuite |
| Room 10 | Second | Bedroom 4 | 12.1 | 11.61 | Hardwood Floor, Double Closet, B/I Desk |
| Room 11 | Second | Bedroom 5 | 11.81 | 11.81 | Hardwood Floor, Pot Lights, B/I Closet |
| Room 12 | Basement | Recreatio | 32.18 | 11.87 | B/I Shelves, Pot Lights, 2 Pc Bath |
| Washroom Type | No. of Pieces | Level |
| Washroom Type 1 | 5 | Second |
| Washroom Type 2 | 2 | Ground |
| Washroom Type 3 | 4 | Second |
| Washroom Type 4 | 2 | Basement |
| Washroom Type 5 | 0 | |
| Washroom Type 6 | 5 | Second |
| Washroom Type 7 | 2 | Ground |
| Washroom Type 8 | 4 | Second |
| Washroom Type 9 | 2 | Basement |
| Washroom Type 10 | 0 | |
| Washroom Type 11 | 5 | Second |
| Washroom Type 12 | 2 | Ground |
| Washroom Type 13 | 4 | Second |
| Washroom Type 14 | 2 | Basement |
| Washroom Type 15 | 0 |
| Total Area: | 0.00 |
| Property Type: | Detached |
| Style: | 2-Storey |
| Exterior: | Stone, Stucco (Plaster) |
| Garage Type: | Built-In |
| (Parking/)Drive: | Private |
| Drive Parking Spaces: | 4 |
| Park #1 | |
| Parking Type: | Private |
| Park #2 | |
| Parking Type: | Private |
| Pool: | Inground |
| Approximatly Square Footage: | 3500-5000 |
| CAC Included: | N |
| Water Included: | N |
| Cabel TV Included: | N |
| Common Elements Included: | N |
| Heat Included: | N |
| Parking Included: | N |
| Condo Tax Included: | N |
| Building Insurance Included: | N |
| Fireplace/Stove: | Y |
| Heat Type: | Forced Air |
| Central Air Conditioning: | Central Air |
| Central Vac: | N |
| Laundry Level: | Syste |
| Ensuite Laundry: | F |
| Sewers: | Sewer |
$
%
Years
This calculator is for demonstration purposes only. Always consult a professional
financial advisor before making personal financial decisions.
| Although the information displayed is believed to be accurate, no warranties or representations are made of any kind. |
| MANORLEAD GROUP INC. |
|
|

Hassan Ostadi
Sales Representative
Dir:
416-459-5555
Bus:
905-731-2000
Fax:
905-886-7556
| Virtual Tour | Book Showing | Email a Friend |
Jump To:
At a Glance:
| Type: | Freehold - Detached |
| Area: | York |
| Municipality: | Richmond Hill |
| Neighbourhood: | Bayview Hill |
| Style: | 2-Storey |
| Tax: | $15,234.57 |
| Beds: | 5 |
| Baths: | 5 |
| Fireplace: | Y |
| Pool: | Inground |
Locatin Map:
Payment Calculator:

